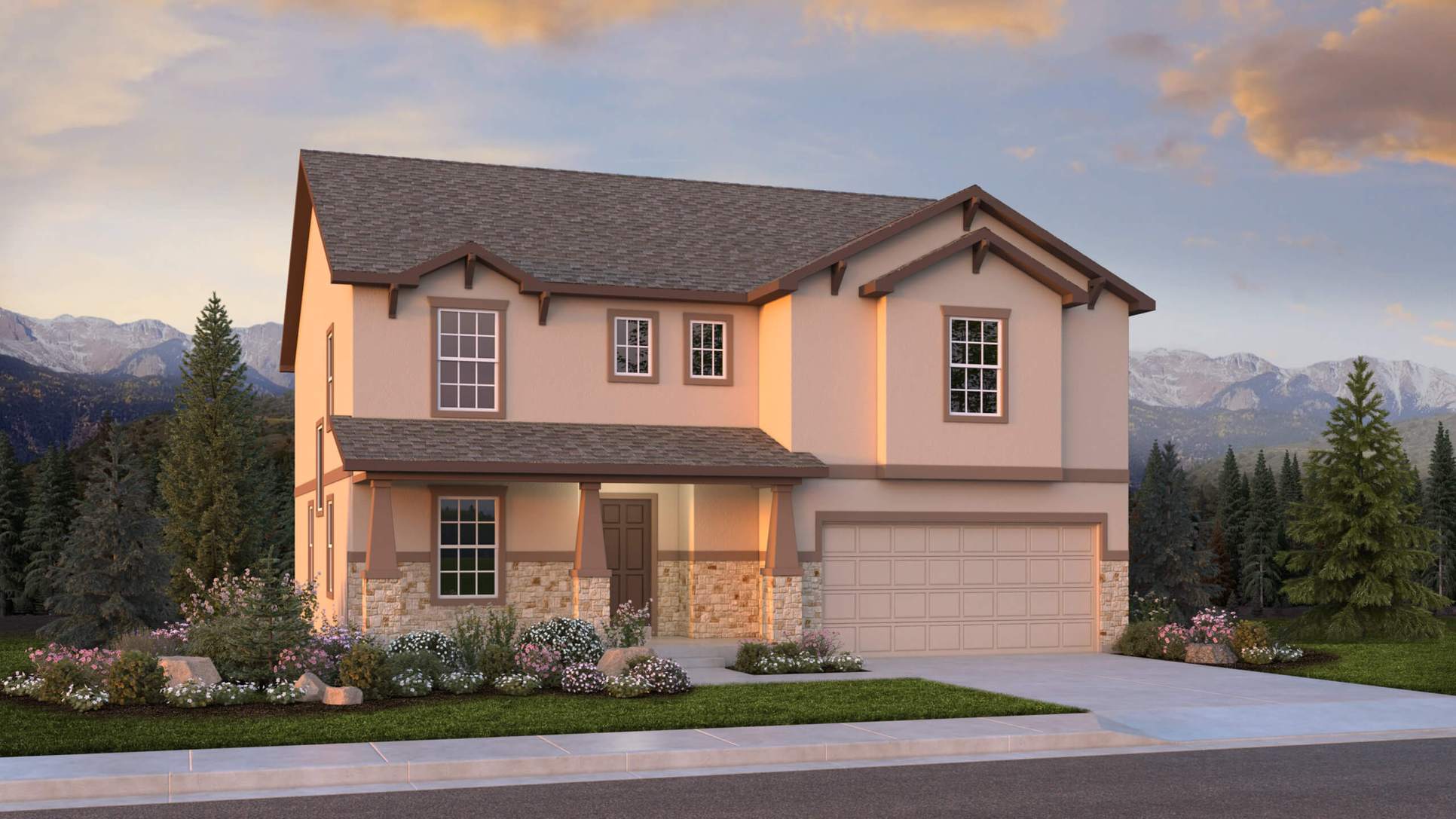The Charleston Plan
Ready to build
8512 Noreen Falls Drive, Colorado Springs CO 80924
Home by Challenger Homes

The Price Range displayed reflects the base price of the homes built in this community.
You get to select from the many different types of homes built by this Builder and personalize your New Home with options and upgrades.
5 BR
3.5 BA
4 GR
3,827 SQ FT

Exterior 1/46
Special offers
Explore the latest promotions at Westcreek at Wolf Ranch. Contact Challenger Homes to learn more!
Home of the Brave, Land of the Interest-Free!
Hometown Heroes
Autumn days, cozy nights, & rates you’ll love!
Overview
1 Half Bathroom
2 Stories
3 Bathrooms
3827 Sq Ft
4 Car Garage
5 Bedrooms
Single Family
The Charleston Plan Info
The Charleston is a spacious floor plan offering incredible features throughout. The covered front porch welcomes guests as they enter the large formal entryway. A lovely living room—or optional study—awaits, along with the convenience of a powder room. The massive kitchen with large center island overlooks the sunny breakfast nook and great room. Entertaining in this home is a breeze indoors or out thanks to a covered patio adjacent to the breakfast nook. The roomy 3-car tandem garage offers plenty of space for storage. Upstairs, the expansive loft can be converted to a game room with additional bedroom, while both of the secondary bedrooms feature walk-in closets. The master suite boasts a large walk-in closet, soaking tub, walk-in shower, and dual vanity. An optional finished basement with bedroom, full bath, and recreation room adds even more space to this already spacious home.
Floor plan center
View floor plan details for this property.
- Floor Plans
- Exterior Images
- Interior Images
- Other Media
Explore custom options for this floor plan.
- Choose Option
- Include Features
Neighborhood
Community location & sales center
8512 Noreen Falls Drive
Colorado Springs, CO 80924
8512 Noreen Falls Drive
Colorado Springs, CO 80924
Nearby schools
Academy District 20
High school. Grades 9 to 12.
- Public school
- Teacher - student ratio: 1:18
- Students enrolled: 1647
8720 Scarborough Dr, Colorado Spgs, CO, 80920
719-234-2200
Actual schools may vary. We recommend verifying with the local school district, the school assignment and enrollment process.
Amenities
Home details
Ready to build
Build the home of your dreams with the The Charleston plan by selecting your favorite options. For the best selection, pick your lot in Westcreek at Wolf Ranch today!
Community & neighborhood
Local points of interest
- Private community rec center
- Community clubhouse
- Pool and splash park
- 7+ miles of finished trails, 22 miles planned
- 398 acres of planned parks and open spaces
- 14-acre Lake
- Panoramic Front Range vistas
- Near Powers corridor
Community services & perks
- HOA fees: Unknown, please contact the builder
Neighborhood amenities
Walmart Supercenter
1.05 miles away
5550 E Woodmen Rd
Garden of the Gods Catering and Events
1.91 miles away
9633 Prominent Pt
Safeway
2.04 miles away
7055 Austin Bluffs Pkwy
King Soopers
2.31 miles away
9225 N Union Blvd
King Soopers
2.71 miles away
3570 Hartsel Dr
Walmart Bakery
1.05 miles away
5550 E Woodmen Rd
Nothing Bundt Cakes
2.11 miles away
5925 Dublin Blvd
The Roost Coffee House
0.66 mile away
9633 Prominent PT Till Kitchen
Borriello Brothers
0.70 mile away
5490 Powers Center Pt
Jei Sushi
0.70 mile away
5490 Powers Center Pt
Mountain Foods of Colorado Inc
0.73 mile away
5410 Powers Center Pt
The Roost Coffee House
0.66 mile away
9633 Prominent PT Till Kitchen
Starbucks
1.99 miles away
5980 Dublin Blvd
Javalato
2.01 miles away
9697 Prominent Pt
Starbucks
2.04 miles away
7055 Austin Bluffs Pkwy
Bad Ass Coffee of Hawaii
2.05 miles away
7980 Woodmen Center Hts
Walmart Supercenter
1.05 miles away
5550 E Woodmen Rd
Target
2.17 miles away
9670 Prominent Pt
Annie's Skin Care Boutique
2.64 miles away
5925 East Ln
MD Boutiques at Pine Creek
2.73 miles away
8680 N Union Blvd
Pikes Peak Taproom
2.42 miles away
7635 N Academy BLVD Whole Foods Market
Birdcall-Colorado Springs
2.53 miles away
6510 Tuff Blvd
Fuji Bistro-Sushi, Thai, Chinese
2.68 miles away
6995 Lexington Dr
Skate City
2.80 miles away
3325 Meadow Ridge Dr
Fiesta Jalisco
3.04 miles away
6074 Stetson Hills Blvd
Please note this information may vary. If you come across anything inaccurate, please contact us.
Over the last twenty-two years, we’ve grown our business of just one home site into one of Colorado’s most trusted new home builders. Thanks to strong core values and an unwavering commitment to our homebuyers, associates, trade partners, and communities, we hope to be Making Life Better for decades to come.
Take the next steps toward your new home
The Charleston Plan by Challenger Homes
saved to favorites!
To see all the homes you’ve saved, visit the My Favorites section of your account.
Discover More Great Communities
Select additional listings for more information
We're preparing your brochure
You're now connected with Challenger Homes. We'll send you more info soon.
The brochure will download automatically when ready.
Brochure downloaded successfully
Your brochure has been saved. You're now connected with Challenger Homes, and we've emailed you a copy for your convenience.
The brochure will download automatically when ready.
Way to Go!
You’re connected with Challenger Homes.
The best way to find out more is to visit the community yourself!
