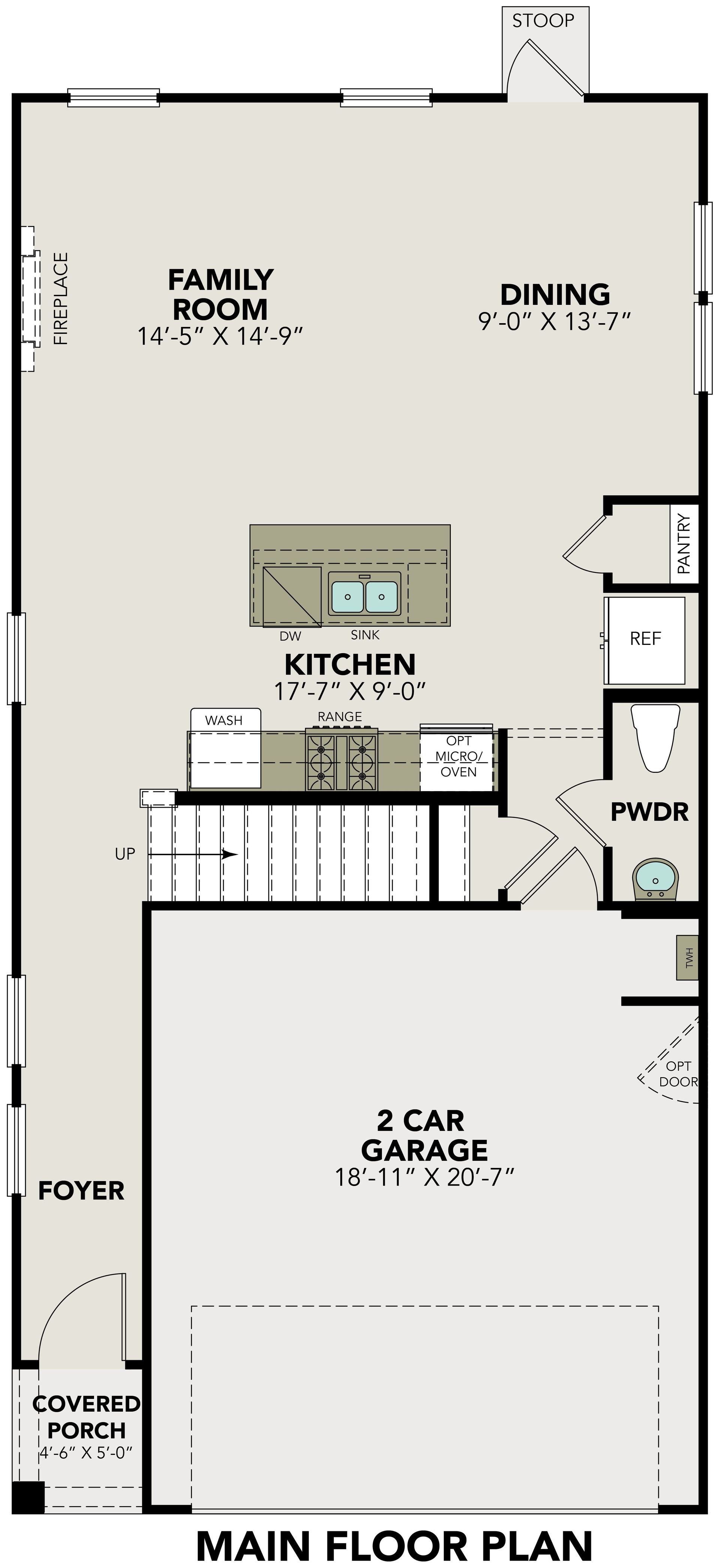The Charlotte A Plan
Ready to build
1018 West 1604 North Unit 102, San Antonio TX 78251
Home by Davidson Homes

Last updated 2 days ago
The Price Range displayed reflects the base price of the homes built in this community.
You get to select from the many different types of homes built by this Builder and personalize your New Home with options and upgrades.
3 BR
2.5 BA
2 GR
1,828 SQ FT

Floor Plan 1/3
Special offers
Explore the latest promotions at Meadows at Oak Creek. Contact Davidson Homes to learn more!
Limited Time: Closing Cost Assistance PLUS Your Choice of Incentives!
Overview
1 Half Bathroom
1828 Sq Ft
2 Bathrooms
2 Car Garage
2 Stories
3 Bedrooms
Dining Room
Family Room
Loft
Primary Bed Upstairs
Single Family
The Charlotte A Plan Info
The Charlotte is a two-story, 3-bedroom, 2.5-bath home with a long foyer that leads to an open family room, dining area, and kitchen on the main floor. The kitchen features great counter space and flows seamlessly into the dining and living areas. The attached two-car garage provides easy access to the home. Upstairs, the spacious primary suite includes a walk-in closet and an ensuite bathroom. Two additional bedrooms, a full bathroom, laundry room and loft space complete the second floor. This layout emphasizes open living spaces and privacy for the primary suite. Make it your own with The Charlotte's flexible floor plan. Just know that offerings vary by location, so please discuss our standard features and upgrade options with your community’s agent.
Floor plan center
View floor plan details for this property.
- Floor Plans
- Exterior Images
- Interior Images
- Other Media
Neighborhood
Community location & sales center
1018 West 1604 North Unit 102
San Antonio, TX 78251
1018 West 1604 North Unit 102
San Antonio, TX 78251
888-317-2049
Schools near Meadows at Oak Creek
- Northside Independent School District
Actual schools may vary. Contact the builder for more information.
Amenities
Home details
Ready to build
Build the home of your dreams with the The Charlotte A plan by selecting your favorite options. For the best selection, pick your lot in Meadows at Oak Creek today!
Community & neighborhood
Local points of interest
- Lock & Leave
- Access to 1604 & 151
- Nearby Shopping & Dining
- 5-Bedroom Options
- Xeriscape
Community services & perks
- HOA fees: Unknown, please contact the builder
Davidson Homes is proud to be among the Southeast’s fastest-growing home builders, with active communities in Alabama, Tennessee, Georgia, North Carolina, Texas, and Arizona. Our footprint includes popular cities such as Huntsville, Nashville, Atlanta, Raleigh, Houston, Dallas, San Antonio, and Prescott — each market supported by a dedicated local team committed to quality and customer care. Since our founding in Huntsville, Alabama, we’ve focused on building high-quality new homes with versatile floor plans and personalization options, giving you the opportunity to choose the finishes and features that fit your style. We build in well-located communities designed for connection, convenience, and everyday living. Through Davidson Homes Mortgage, we provide an integrated financing experience to help make your move as smooth as possible. Every step of the way, our goal is the same — to create a home you’ll be proud of and a neighborhood you’ll love being part of.
Take the next steps toward your new home
The Charlotte A Plan by Davidson Homes
saved to favorites!
To see all the homes you’ve saved, visit the My Favorites section of your account.
Discover More Great Communities
Select additional listings for more information
We're preparing your brochure
You're now connected with Davidson Homes. We'll send you more info soon.
The brochure will download automatically when ready.
Brochure downloaded successfully
Your brochure has been saved. You're now connected with Davidson Homes, and we've emailed you a copy for your convenience.
The brochure will download automatically when ready.
Way to Go!
You’re connected with Davidson Homes.
The best way to find out more is to visit the community yourself!
