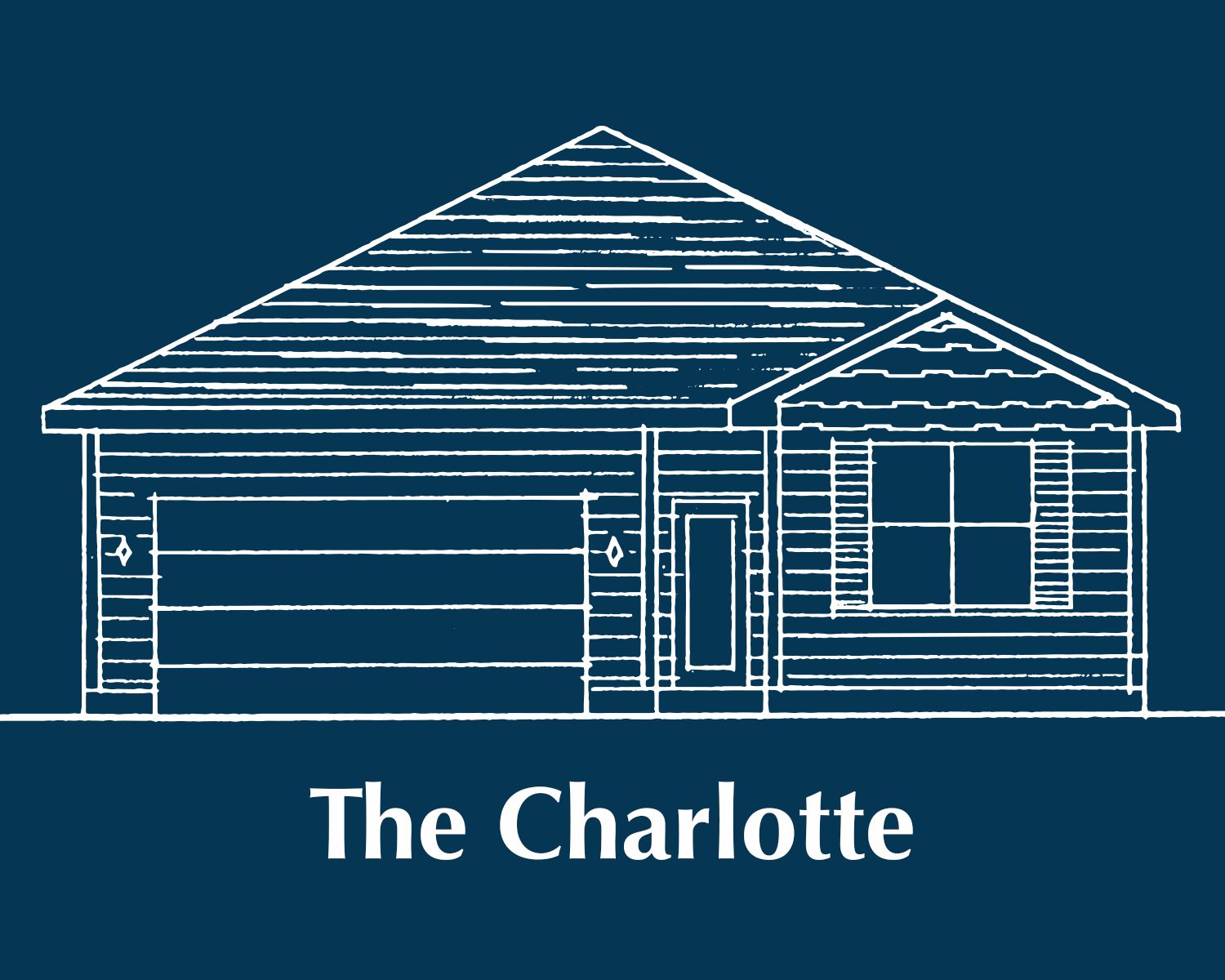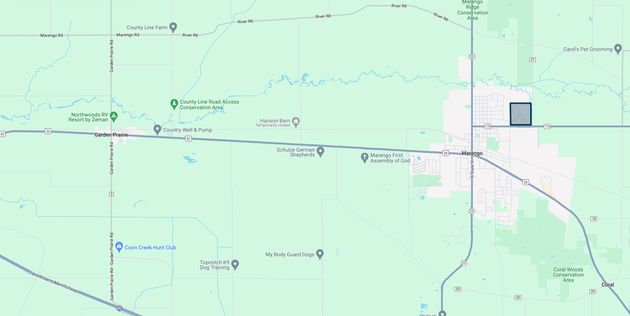The Charlotte Plan
Ready to build
Marengo IL 60152
Home by Finney Homes LLC

The Price Range displayed reflects the base price of the homes built in this community.
You get to select from the many different types of homes built by this Builder and personalize your New Home with options and upgrades.
3 BR
2 BA
2 GR
1,522 SQ FT

Front Elevation 1/3
Overview
1 Story
1522 Sq Ft
2 Bathrooms
2 Car Garage
3 Bedrooms
Guest Room
Living Room
Single Family
The Charlotte Plan Info
The Charlotte, a charming single-family ranch-style home nestled within the picturesque community of Riverbend Genoa. Spanning 1,522 square feet, this thoughtfully designed home offers the perfect blend of comfort and functionality, ideal for modern living. Some of the key features in the Charlotte are: 1. Bedrooms: 3 spacious bedrooms provide ample room for relaxation and personalization. 2. Bathrooms: 2 beautifully appointed bathrooms, including a private en-suite in the primary bedroom. 3. Open Layout: The open-concept design creates a seamless flow between the living room, dining area, and kitchen, perfect for entertaining or family gatherings. 4. Single-Level Convenience: Enjoy the ease of single-level living, with all spaces thoughtfully arranged for accessibility and convenience. Whether you're a first-time homeowner, downsizing, or looking for a forever home, The Charlotte offers a harmonious balance of style and practicality in a tranquil Riverbend Genoa setting.
Floor plan center
View floor plan details for this property.
- Floor Plans
- Exterior Images
- Interior Images
- Other Media
Neighborhood

Community location & sales center
Marengo, IL 60152
Marengo, IL 60152
888-266-2053
Schools near Deerpass Estates
- Marengo-union E Consolidated D 165
- Marengo Community High School District 154
- Riley Community Consolidated School District 18
Actual schools may vary. Contact the builder for more information.
Amenities
Home details
Ready to build
Build the home of your dreams with the The Charlotte plan by selecting your favorite options. For the best selection, pick your lot in Deerpass Estates today!
Community & neighborhood
Community services & perks
- HOA fees: Unknown, please contact the builder
Finney Homes is the dream of local community member Keith Almady who has lived in the Kane and DeKalb County area his entire life. Keith started in the industry working with clients as they made millwork selections to build multimillion-dollar homes, and eventually became the Vice President of a medium-size homebuilding company. This unique combination of experiences allows him to merge the efficiencies of multi-home communities with the personalizations of custom homes to deliver to you a Finney Home.
Take the next steps toward your new home
The Charlotte Plan by Finney Homes LLC
saved to favorites!
To see all the homes you’ve saved, visit the My Favorites section of your account.
Discover More Great Communities
Select additional listings for more information
We're preparing your brochure
You're now connected with Finney Homes LLC. We'll send you more info soon.
The brochure will download automatically when ready.
Brochure downloaded successfully
Your brochure has been saved. You're now connected with Finney Homes LLC, and we've emailed you a copy for your convenience.
The brochure will download automatically when ready.
Way to Go!
You’re connected with Finney Homes LLC.
The best way to find out more is to visit the community yourself!
