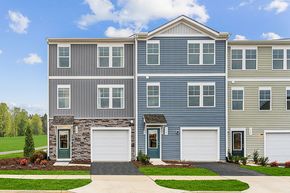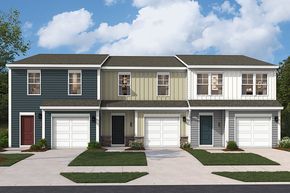THIS COMMUNITY IS NO LONGER AVAILABLE ON NEWHOMESOURCE
Similar communities nearby



$299,990 - $317,990
Essence at Colonial Circle Townhomes
Charlottesville, VA 22902
Stanley Martin Homes



$325,990 - $489,990
Essence at Colonial Circle Single Family Homes
Charlottesville, VA 22902
Stanley Martin Homes
More about this builder

Community & neighborhood
Community info
North Pointe
Currently selling single-family detached homes in Phase 1 and the new larger homesites in phase 2! Located in the center of the Route 29 corridor across from the UVA Research Park and just south of the National Ground Intelligence Center (NGIC), North Pointe offers access to all that Charlottesville has to offer. Only a short car ride from Downtown, North Pointe community members can enjoy nature but be at the heartbeat of the city within minutes via the convenience of Route 29. With views of the Blue Ridge Mountains and access to the Rivanna River, it is easy to feel at home at North Pointe. Offering a variety of housing types to choose from, North Pointe has a perfect house, apartment, condominium and more for all price points, ages and lifestyles. Designed as a mixed-use community, North Pointe will ultimately have commercial space within the development to meet the wants and needs of its community members. A healthy mix of local shops and restaurants, are all close by your North Pointe home. Homes start at $624,900 and offer main level detached living. (9) awesome single family floor plans to choose from! All homes in the first phase will be detached homes and most built by Craig Builders will feature a first floor owner's suite.
Amenities
- Pool
- Trails
- Basketball
- ? Clubhouse/Pool/Play Area ? Snow Removal (street and sidewalk, excluding driveways and individual sidewalks) ? Area Maintenance (Trails, Common Area Sidewalks, Rail) ? Parks/Landscaping ? Signage/Mailboxes ? Master Insurance Policy ? Professional Ma
- Playground


