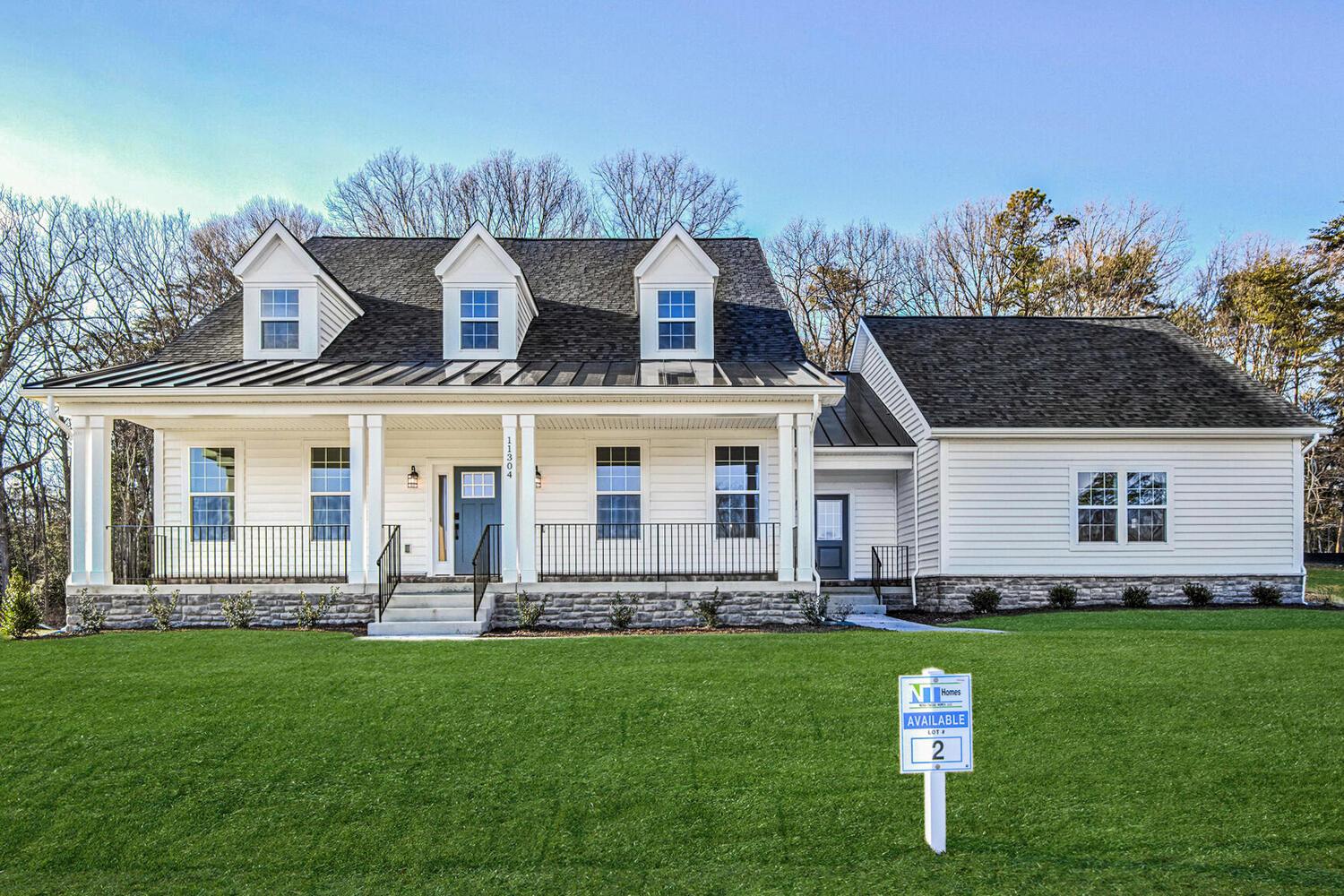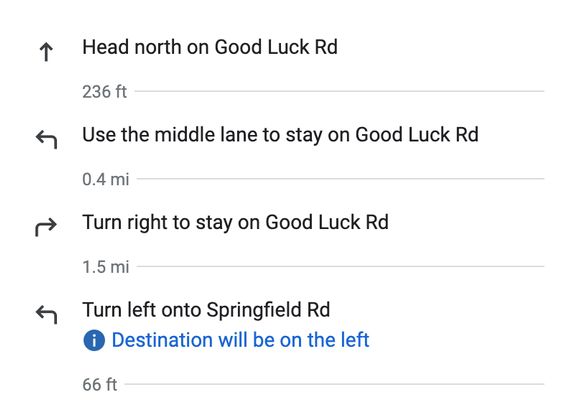The Chesapeake Plan
Ready to build
Glenn Dale MD 20769
Home by Ness - Twigg Homes, LLC

The Price Range displayed reflects the base price of the homes built in this community.
You get to select from the many different types of homes built by this Builder and personalize your New Home with options and upgrades.
6 BR
5.5 BA
3 GR
6,514 SQ FT

Exterior 1/48
Overview
1 Half Bathroom
3 Car garage
3 Stories
5 Bathrooms
6 Bedrooms
6514 Sq Ft
Basement
Breakfast Area
Dining Room
Fireplaces
Living Room
Loft
Single Family
Walk-In Closets
The Chesapeake Plan Info
Gorgeous "to-be-built" Chesapeake Model Cape Cod home in the bucolic Retreat at Glenn Dale community, by acclaimed builder Ness-Twigg. With 1/2 acre and 1 acre lot options on a quiet culdesac surrounded by mature trees, this community with NO HOA is ideally-located just minutes from DC, Annapolis, and Ft Meade but with the peaceful serenity of sought-after Glenn Dale. The base Chesapeake includes 4-beds, 3.5-baths, over 6000 square feet and a 2-car garage, expandable up to 6 beds, 5.5 baths, over 6500 square feet and 3-car garage! Luxurious details throughout include 9-ft plus ceilings on every level, craftsman-style window casings, elegant crown molding in kitchen, Kohler plumbing fixtures and Schlage interior handles. Main level boasts open-layout with wide-plank BJELIN Woodura Hardened Wood floors throughout – Scandinavian-designed and ethically-sourced wood floors that are 3X stronger and nearly water-proof as compared to traditional hardwood floors. The two-story Great Room with optional wood-burning fireplace and the adjacent luxurious kitchen are the focal point of this home, offering quartz or granite countertop options, high-end stainless steel Bosch appliances including French-door refrigerator, Kohler designer faucet, customizable cabinets, recessed lighting, large island with pendant lighting for entertaining, and subway tile backsplash. Revel in single-level living via the main level Owner's Suite with two walk-in closets, tray ceiling, optional electric fireplace, adjacent laundry room and featuring a spa-like ensuite full bathroom with Sterling Ensemble soaking tub, large standing shower with top-of-the-line Schluter®-Kerdi waterproofing system, Kohler Riff fixtures (customizable colors/finishes), ceramic tile floors and shower walls, and dual-sink vanity with choice of quartz or granite countertops. A formal dining room, powder room, mud room with built-in storage cubbies and optional second entry, and a library or in-home office, complete the main
Floor plan center
View floor plan details for this property.
- Floor Plans
- Exterior Images
- Interior Images
- Other Media
Neighborhood

Community location
8497 Springfield Rd
Glenn Dale, MD 20769
Glenn Dale, MD 20769
Please contact us, showings are by appointment only unless we are hosting an open house at our model home at 11300 Eliana Court, Glenn Dale, MD 20769 -- via Glenn Dale Blvd, Turn right onto Lanham Severn Rd, Turn left onto Springfield Rd - Destination will be on the left
Nearby schools
Prince George's County Public Schools
Elementary school. Grades PK to 5.
- Public school
- Teacher - student ratio: 1:14
- Students enrolled: 472
9501 Greenbelt Rd, Lanham, MD, 20706
301-918-8716
Middle school. Grades 7 to 8.
- Public school
- Teacher - student ratio: 1:15
- Students enrolled: 1274
5401 Barker Pl, Lanham, MD, 20706
301-918-8680
High school. Grades 9 to 12.
- Public school
- Teacher - student ratio: 1:19
- Students enrolled: 2503
9880 Good Luck Rd, Lanham, MD, 20706
301-918-8600
Actual schools may vary. We recommend verifying with the local school district, the school assignment and enrollment process.
Amenities
Home details
Ready to build
Build the home of your dreams with the The Chesapeake plan by selecting your favorite options. For the best selection, pick your lot in The Retreat at Glenn Dale today!
Community & neighborhood
Community services & perks
- HOA fees: Unknown, please contact the builder
Neighborhood amenities
Lidl
1.31 miles away
7500 Mission Dr
Giant Food
1.44 miles away
10501 Greenbelt Rd
J & J International Food Store
3.02 miles away
9456 Lanham Severn Rd
Safeway
3.17 miles away
12410 Fairwood Pkwy
El Ranchito Grocery
3.17 miles away
9350 Lanham Severn Rd
B Sweet Cakes
1.33 miles away
7404 Executive Pl
Havana Banana Breads
3.53 miles away
11620 Tuscany Dr
McDonald's
1.43 miles away
10585 Greenbelt Rd
KFC
1.44 miles away
10501 Greenbelt Rd
Flora's Restaurant & Carryout
1.48 miles away
10621 Greenbelt Rd
Sobe Restaurant & Lounge
1.48 miles away
10621 Greenbelt Rd
Ernie's Crab House
1.51 miles away
10553 Greenbelt Rd
Dunkin'
2.57 miles away
8827 Greenbelt Rd
Starbucks
3.17 miles away
12410 Fairwood Pkwy
Dunkin'
3.19 miles away
6101 High Bridge Rd
PJ's Coffee
3.32 miles away
12530 Fairwood Pkwy
Tropical Smoothie Cafe
3.64 miles away
10250 Martin Luther King Jr Hwy
Dollar City
3.08 miles away
9416 Lanham Severn Rd
Kloset of A Shopaholik LLC
3.10 miles away
8803 Cipriano Ct
T.J. Maxx
3.49 miles away
9461 Annapolis Rd
Rainbow
3.55 miles away
9429 Annapolis Rd
Citi Trends
3.57 miles away
9361B Annapolis Rd
Old Bowie Town Grille
1.71 miles away
8604 Chestnut Ave
D G Caribbean Grill Plus Bar
3.18 miles away
6946 Laurel Bowie Rd
Big Daddy's BBQ & Discount Liquors
3.38 miles away
9430 Annapolis Rd
Buffalo Wild Wings
3.70 miles away
10601 Martin Luther King Jr Hwy
Sew Creative Lounge
3.91 miles away
4611 Assembly Dr
Please note this information may vary. If you come across anything inaccurate, please contact us.
Builder details
Ness - Twigg Homes, LLC

Take the next steps toward your new home
The Chesapeake Plan by Ness - Twigg Homes, LLC
saved to favorites!
To see all the homes you’ve saved, visit the My Favorites section of your account.
Discover More Great Communities
Select additional listings for more information
We're preparing your brochure
You're now connected with Ness - Twigg Homes, LLC. We'll send you more info soon.
The brochure will download automatically when ready.
Brochure downloaded successfully
Your brochure has been saved. You're now connected with Ness - Twigg Homes, LLC, and we've emailed you a copy for your convenience.
The brochure will download automatically when ready.
Way to Go!
You’re connected with Ness - Twigg Homes, LLC.
The best way to find out more is to visit the community yourself!
