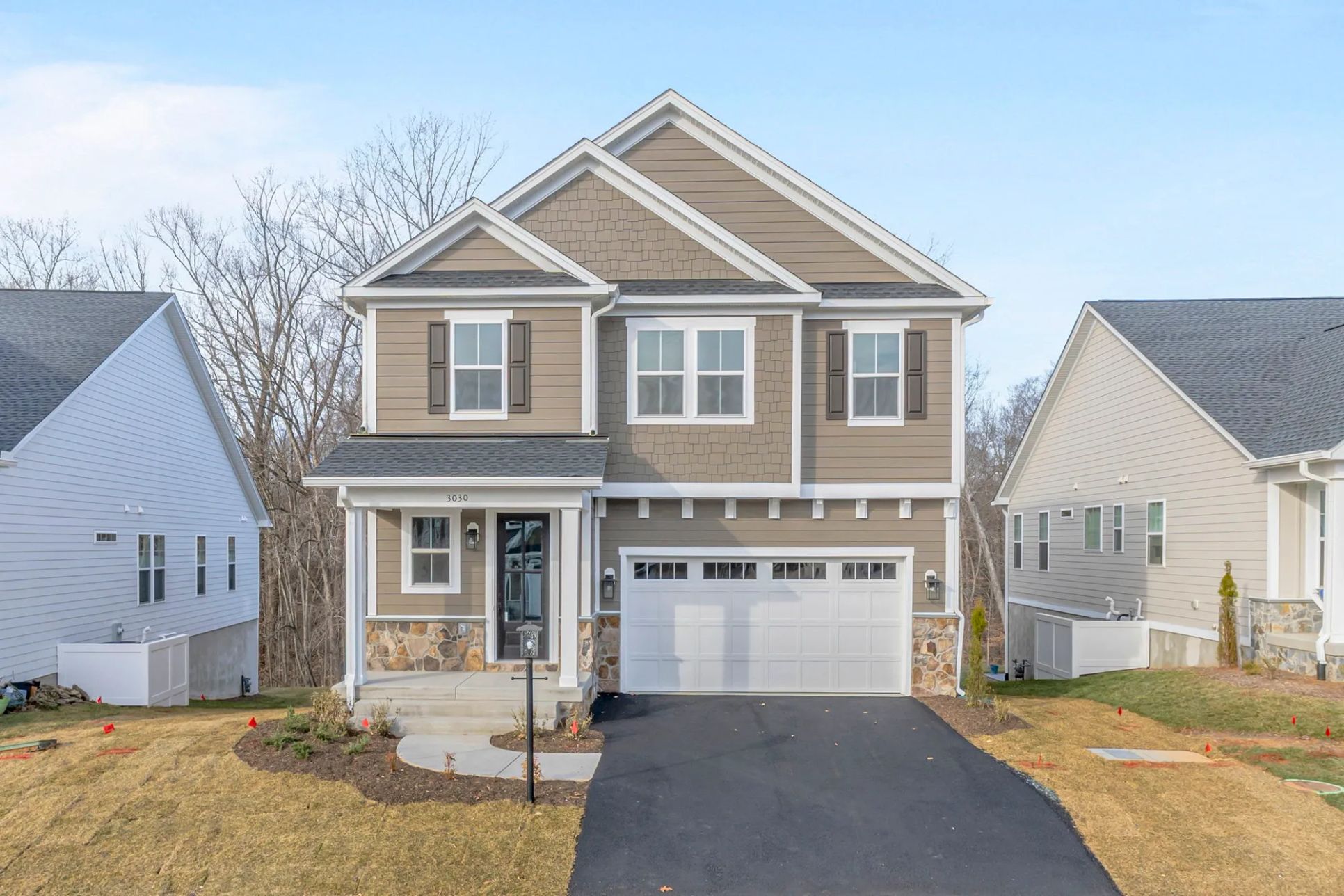The Chestnut Plan
Ready to build
1805 Fowler Street, Charlottesville VA 22901
Home by Greenwood Homes
at Belvedere

The Price Range displayed reflects the base price of the homes built in this community.
You get to select from the many different types of homes built by this Builder and personalize your New Home with options and upgrades.
4 BR
2.5 BA
2 GR
2,319 SQ FT

Exterior 1/43
Overview
Single Family
2,319 Sq Ft
2 Stories
2 Bathrooms
1 Half Bathroom
4 Bedrooms
2 Car Garage
Dining Room
Family Room
Patio
Porch
Walk In Closets
The Chestnut Plan Info
The Chestnut by Greenwood homes is a single-family, 2-story floor plan with 4+ bedrooms, 2.5+ bathrooms, 2-car garage, and 2,319+ square feet of living space. Floor plan options include a screened porch, 2 foot extension, morning room, and alternate primary bathroom layout. Basement foundations available per neighborhood and homesite. Ask us to learn more about available options near you!
Floor plan center
View floor plan details for this property.
- Floor Plans
- Exterior Images
- Interior Images
- Other Media
Neighborhood
Community location & sales center
1805 Fowler Street
Charlottesville, VA 22901
1805 Fowler Street
Charlottesville, VA 22901
From Rio Road, turn onto Belvedere Boulevard. Follow for about a mile until you reach the traffic circle. Take the first exit onto Farrow Drive. Follow Farrow for 0.4 miles until you reach Fowler Street. Turn right onto Fowler. Stay straight on Fowler - our model home is on the right at 1805 Fowler Street.
Nearby schools
Albemarle County Public Schools
Elementary school. Grades PK to 5.
- Public school
- Teacher - student ratio: 1:11
- Students enrolled: 438
3201 Berkmar Dr, Charlottesvle, VA, 22901
434-973-5211
Middle school. Grades 6 to 8.
- Public school
- Teacher - student ratio: 1:12
- Students enrolled: 586
901 Rose Hill Dr, Charlottesvle, VA, 22903
434-295-5101
High school. Grades 9 to 12.
- Public school
- Teacher - student ratio: 1:14
- Students enrolled: 1987
2775 Hydraulic Rd, Charlottesvle, VA, 22901
434-975-9300
Actual schools may vary. We recommend verifying with the local school district, the school assignment and enrollment process.
Amenities
Outdoor Amenities: Enjoy miles of Rivanna Trail access, perfect for hiking and biking, plus pocket parks (including a dog park!) and protected green spaces for relaxation and recreation.
Eco-Friendly Living: Grow your own produce in our on-site certified organic garden and enjoy sustainable design throughout the neighborhood.
Prime Location: Located just 5 minutes from Downtown Charlottesville, UVA, and premier shopping, dining, and entertainment options.
Whether you're an outdoor enthusiast or seeking a sustainable lifestyle, Belvedere is your ideal home base for exploring all that Charlottesville has to offer.
Greenwood Homes is building new single-family homes and luxury townhomes in Belvedere. Contact us to learn more and schedule a visit! More info about Belvedere
Home details
Ready to build
Build the home of your dreams with the The Chestnut plan by selecting your favorite options. For the best selection, pick your lot in Belvedere today!
Community & neighborhood
Local points of interest
- Greenbelt
- Views
- ConservationArea
- MountainViews
- OutdoorRecreation
- WoodedAreas
Social activities
- FirePit
- OutdoorPatioWithFirepit
Health and fitness
- Fairview Swim and Tennis Club
- Trails
- SportsFields
Community services & perks
- HOA fees: Unknown, please contact the builder
- The Center at Belvedere - a center for fitness, education, and social opportunities focused on healthy aging in the Charlottesville community.
- Playground
- Park
- DogPark
- Garden
- PlayLawn
Builder details
Greenwood Homes

Take the next steps toward your new home
The Chestnut Plan by Greenwood Homes
saved to favorites!
To see all the homes you’ve saved, visit the My Favorites section of your account.
Discover More Great Communities
Select additional listings for more information
We're preparing your brochure
You're now connected with Greenwood Homes. We'll send you more info soon.
The brochure will download automatically when ready.
Brochure downloaded successfully
Your brochure has been saved. You're now connected with Greenwood Homes, and we've emailed you a copy for your convenience.
The brochure will download automatically when ready.
Way to Go!
You’re connected with Greenwood Homes.
The best way to find out more is to visit the community yourself!
