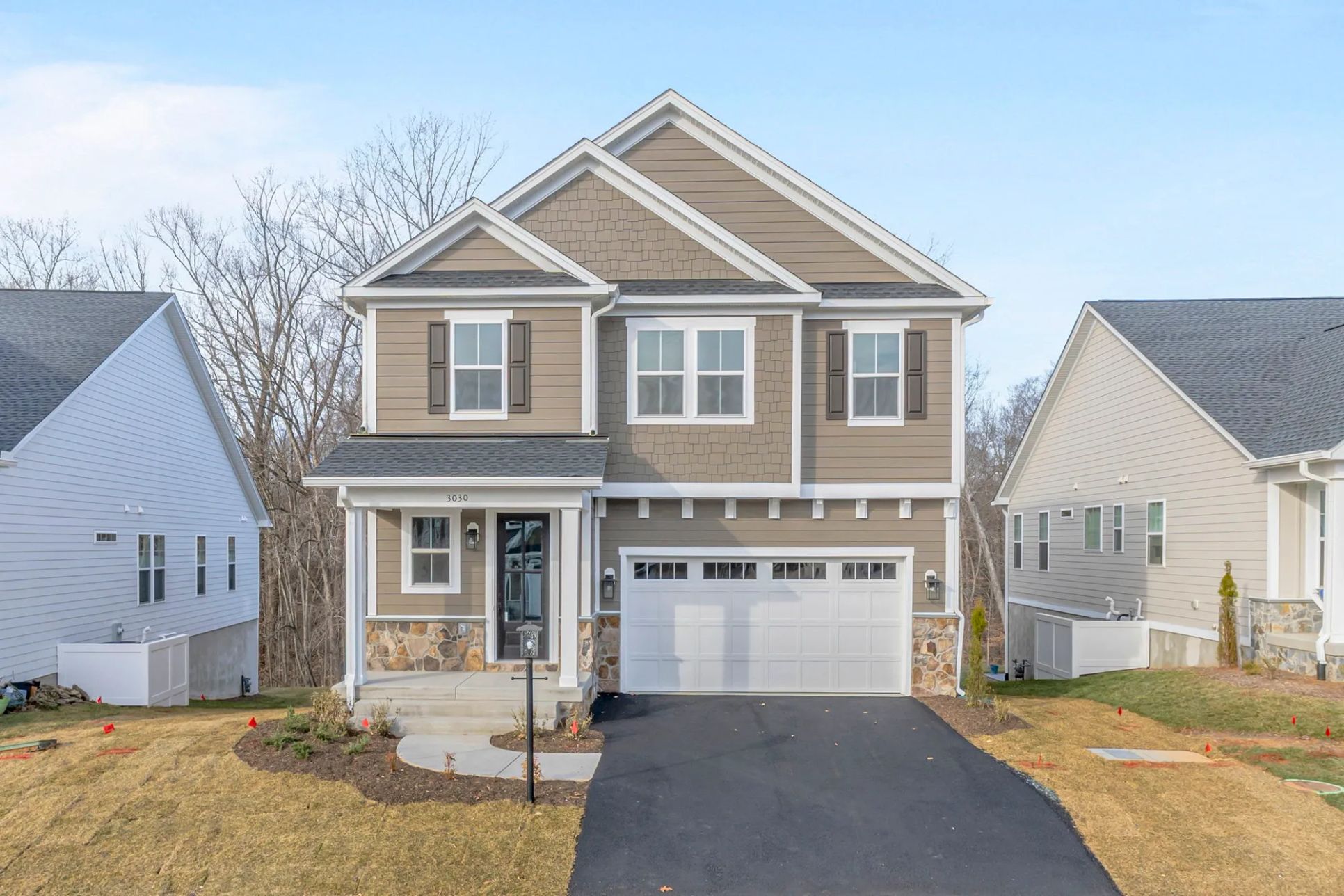The Chestnut Plan
Ready to build
16 Red Pine Drive, Zion Crossroads VA 22942
Home by Greenwood Homes
at Spring Creek

The Price Range displayed reflects the base price of the homes built in this community.
You get to select from the many different types of homes built by this Builder and personalize your New Home with options and upgrades.
-
4 BR
-
2.5 BA
-
2 GR
-
2,319 SQ FT

Exterior 1/43
Overview
-
1 Half Bathroom
-
2 Bathrooms
-
2 Car Garage
-
2 Stories
-
2319 Sq Ft
-
4 Bedrooms
-
Dining Room
-
Family Room
-
Patio
-
Porch
-
Primary Bed Downstairs
-
Single Family
-
Walk-In Closets
The Chestnut Plan Info
The Chestnut by Greenwood homes is a single-family, 2-story floor plan with 4+ bedrooms, 2.5+ bathrooms, 2-car garage, and 2,319+ square feet of living space. Floor plan options include a screened porch, 2 foot extension, morning room, and alternate primary bathroom layout. Basement foundations available per neighborhood and homesite. Ask us to learn more about available options near you!
Floor plan center
View floor plan details for this property.
- Floor Plans
- Exterior Images
- Interior Images
- Other Media
Neighborhood
Community location & sales center
16 Red Pine Drive
Zion Crossroads, VA 22942
16 Red Pine Drive
Zion Crossroads, VA 22942
Schools near Spring Creek
- Orange County Public Schools
Actual schools may vary. Contact the builder for more information.
Amenities
Unmatched Amenities for Every Lifestyle
Spring Creek offers an impressive array of amenities designed to enhance your lifestyle:
Top-Ranked Golf Course: Challenge yourself on one of Virginia’s finest golf courses.
Resort-Style Recreation: Enjoy a community pool, clubhouse, and state-of-the-art fitness center.
Onsite Dining: Savor meals at the Tavern On The Green, perfect for casual or celebratory dining.
Active Living: Take advantage of pickleball, tennis, basketball courts, and miles of walking and biking trails.
Homes for Every Stage of Life
Greenwood Homes offers floor plan options to fit every lifestyle at Spring Creek:< br> Low-Maintenance Main-Level Living Villas: Perfect for lock-and-leave convenience or those seeking minimal upkeep.
Single-Family Homes: With a variety of sizes and configurations, including both 1st and 2nd-floor primary suites, choose the floor plan and structural options that work for you! A Secluded Retreat with Convenient Access
Spring Creek provides a serene, gated environment that feels worlds away yet is just moments from:
Entertainment and Recreation: Local dining, shopping, and attractions.
World-Class Healthcare: Nearby hospitals and medical facilities for peace of mind.
Regional Hubs: Charlottesville and Richmond are just a short drive away. More info about Spring Creek
Home details
Ready to build
Build the home of your dreams with the The Chestnut plan by selecting your favorite options. For the best selection, pick your lot in Spring Creek today!
Community & neighborhood
Local points of interest
- Tavern on the Green
- GolfCartPath/Access
Social activities
- Spring Creek Golf Club
- Club House
- EventCenter
Health and fitness
- UVA Medical Park Zion Crossroads
- Golf Course
- Tennis
- Pool
- Trails
- Basketball
- FitnessCenter
- LapPool
- OutdoorPool
- Pickleball
- SportsCourts
Community services & perks
- HOA fees: Yes, please contact the builder
- Playground
- Community Center
- GuardedGate
Builder details
Greenwood Homes

Take the next steps toward your new home
The Chestnut Plan by Greenwood Homes
