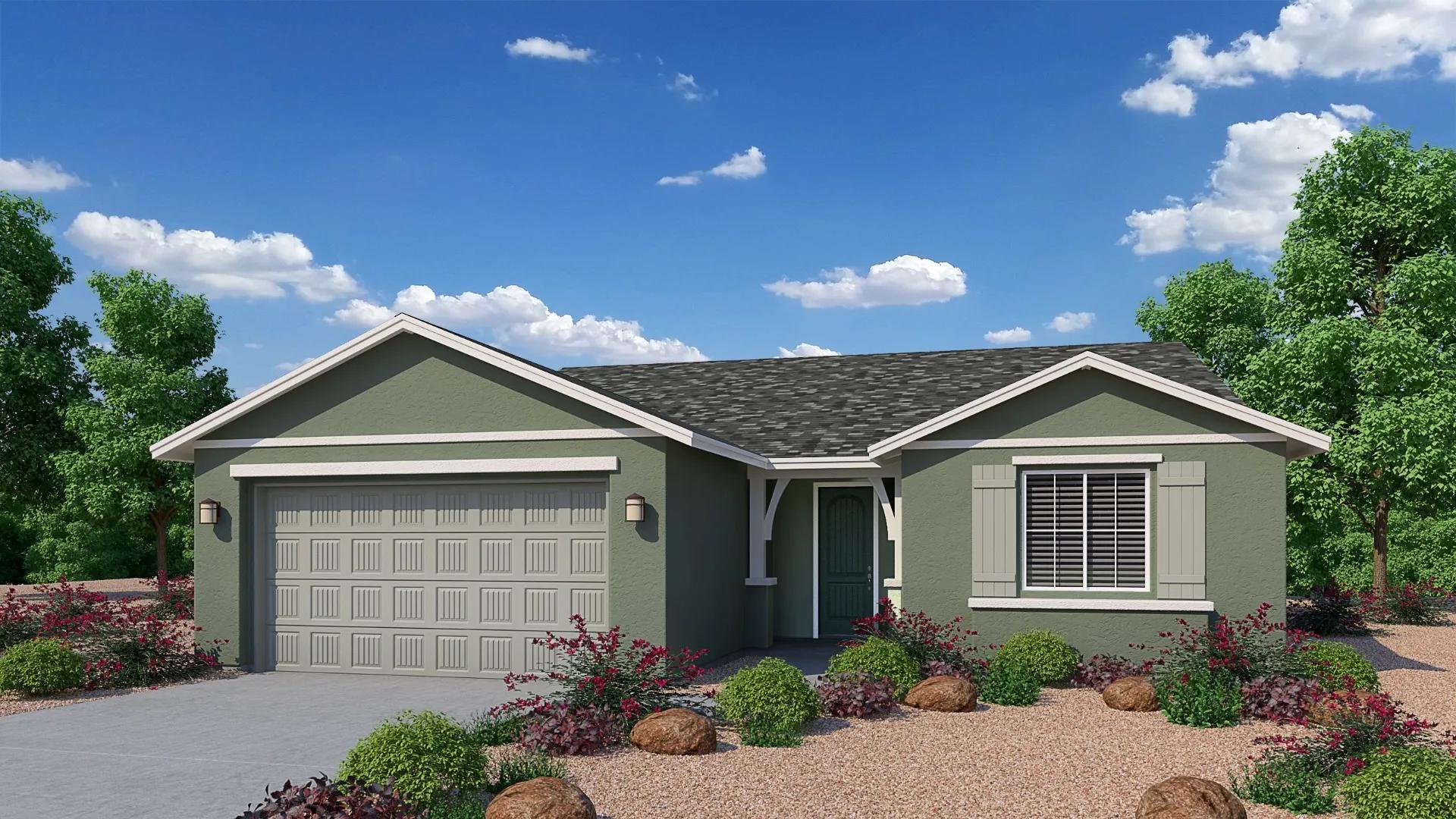The Durango II Plan
Ready to build
6881 Claret Drive, Prescott AZ 86305
Home by Davidson Homes LLC
at Westwood

Last updated 24 hours ago
The Price Range displayed reflects the base price of the homes built in this community.
You get to select from the many different types of homes built by this Builder and personalize your New Home with options and upgrades.
2 BR
2 BA
3 GR
1,832 SQ FT

The Durango II 1/6
Special offers
Explore the latest promotions at Westwood. Contact Davidson Homes LLC to learn more!
LIMITED TIME: Save Thousands!
Overview
Single Family
1,832 Sq Ft
1 Story
2 Bathrooms
2 Bedrooms
3 Car Garage
Living Room
The Durango II Plan Info
Beautifully crafted with a fresh new look! The Durango will leave you speechless as you enter the foyer and find yourself in an impressive entry way. One glance to the right and you will discover the den, which offers a unique space for work or play. Past the den the open concept of the great room, dining room and kitchen will keep the family close and connected. Whether you are whipping up a gourmet meal in the kitchen, or relaxing on the sofa with friends or family, there is plenty of room for everyone. Relaxation and privacy can easily be found in the owner's suite, which is separated by a hall from the great room and at the opposite end of the house from the bedroom and den. Retreat or shared time can also be found on the backyard covered patio. Enjoy a morning cup of coffee or an evening cocktail as you watch the sunrise or take in a sunset. As you leave the home through the 3 car tandem garage, you will be pleased to see that parking will never be an issue. Your guests, extra family car, or perhaps motorcycles will all find a spot in this spacious area.
Floor plan center
View floor plan details for this property.
- Floor Plans
- Exterior Images
- Interior Images
- Other Media
Neighborhood
Community location & sales center
6881 Claret Drive
Prescott, AZ 86305
6881 Claret Drive
Prescott, AZ 86305
Nearby schools
Prescott Unified School District
Elementary school. Grades KG to 5.
- Public school
- Teacher - student ratio: 1:14
- Students enrolled: 505
1749 N Williamson Valley Rd, Prescott, AZ, 86305
928-717-3263
Middle school. Grades 7 to 8.
- Public school
- Teacher - student ratio: 1:18
- Students enrolled: 578
300 S Granite St, Prescott, AZ, 86303
928-717-3241
High school. Grades 9 to 12.
- Public school
- Teacher - student ratio: 1:21
- Students enrolled: 1436
1050 Ruth St, Prescott, AZ, 86301
928-445-2322
Actual schools may vary. We recommend verifying with the local school district, the school assignment and enrollment process.
Amenities
Home details
Ready to build
Build the home of your dreams with the The Durango II plan by selecting your favorite options. For the best selection, pick your lot in Westwood today!
Community & neighborhood
Local points of interest
- Outdoor & Trail Access
- Near Shopping & Schools
- Park & Playground
- Under 10 mi to Downtown
- 5 mi to Watson/Willow
- Greenbelt
Community services & perks
- HOA Fees: Unknown, please contact the builder
- Playground
- Park
In 2009, Adam Davidson’s vision came to life in the Huntsville, Alabama market. His new home building company, Davidson Homes, offered home buyers quality construction and materials, superior value and an unprecedented level of personalization. He committed himself to building an all-star team of employees, and their hard work soon paid off. Within a decade, Davidson Homes has become one of the region’s fastest growing home builders. As the company has grown, so has our business model. We are more than just a home builder. Davidson Homes now offers an integrated home buying experience. With our affiliated mortgage company, Heritage Mortgage, and our Safe Harbor Title partnership, it is our goal to ensure a smooth closing transaction for every home buyer. Our history of successfully satisfying our home buyers’ needs allowed growth and expansion into the Tennessee and North Carolina markets where we continue to offer the same Davidson Homes experience to more happy customers. Davidson Homes continues to grow throughout the southeastern markets and plans to develop communities in Georgia and other markets in the near future. We attribute our successes and growth to our customer-focused approach. We keep the home buyer in mind in everything we do, every step of the way. We do this by employing local teams in every market and encouraging our teams’ involvement in their local communities. Our land acquisition teams research the market for strategically desirable locations, ensuring our customers get the most value for their investment. When a customer purchases a Davidson Home, they receive the benefits of an ideally located community, and a new home that meets every need at a price they can afford. We offer each home buyer the ability to choose from many designer options and upgrades to allow for personalization, making their new home, their dream home.
Take the next steps toward your new home
The Durango II Plan by Davidson Homes LLC
saved to favorites!
To see all the homes you’ve saved, visit the My Favorites section of your account.
Discover More Great Communities
Select additional listings for more information
We're preparing your brochure
You're now connected with Davidson Homes LLC. We'll send you more info soon.
The brochure will download automatically when ready.
Brochure downloaded successfully
Your brochure has been saved. You're now connected with Davidson Homes LLC, and we've emailed you a copy for your convenience.
The brochure will download automatically when ready.
Way to Go!
You’re connected with Davidson Homes LLC.
The best way to find out more is to visit the community yourself!
