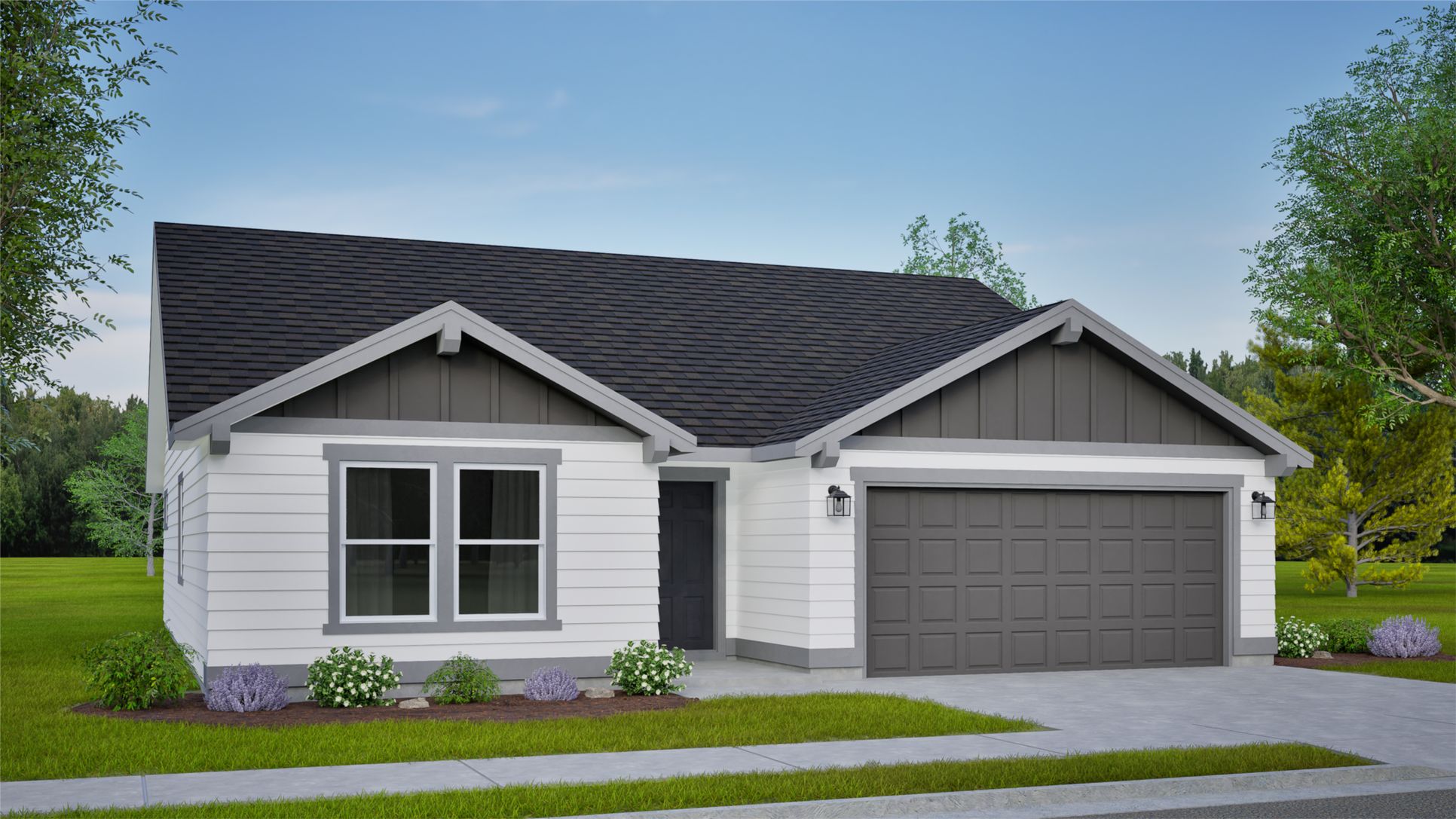The Edgewood Plan
Ready to build
504 W Upland Ave, Twin Falls ID 83301
Home by Hayden Homes, Inc.

Last updated 2 days ago
The Price Range displayed reflects the base price of the homes built in this community.
You get to select from the many different types of homes built by this Builder and personalize your New Home with options and upgrades.
3 BR
2 BA
2 GR
1,408 SQ FT

Edgewood 1/10
Special offers
Explore the latest promotions at Kenyon Meadows. Contact Hayden Homes, Inc. to learn more!
LIMITED TIME FALL SAVINGS
Overview
1 Story
1408 Sq Ft
2 Bathrooms
2 Car Garage
3 Bedrooms
Primary Bed Downstairs
Single Family
The Edgewood Plan Info
The 1408 square foot Edgewood is a mid-sized home catering to those who value both comfort and efficiency in a single level home. An award-winning designed kitchen, featuring a breakfast bar and ample counter space, overlooks both the spacious living and dining rooms. The separate main suite affords you privacy and features two large closets in addition to a dual vanity ensuite. The two sizable bedrooms - one of which may be used as an optional den - share a full bathroom and complete this design-smart home plan. Photos and floorplan are of a similar home. Upgrades and selections shown may vary. Contact Agent for specific details.
Floor plan center
View floor plan details for this property.
- Floor Plans
- Exterior Images
- Interior Images
- Other Media
Neighborhood
Community location & sales center
504 W Upland Ave
Twin Falls, ID 83301
504 W Upland Ave
Twin Falls, ID 83301
South on Highway 74 then head North on Kenyon Road into community.
Schools near Kenyon Meadows
- Twin Falls District
Actual schools may vary. Contact the builder for more information.
Amenities
Home details
Ready to build
Build the home of your dreams with the The Edgewood plan by selecting your favorite options. For the best selection, pick your lot in Kenyon Meadows today!
Community & neighborhood
Community services & perks
- HOA fees: Unknown, please contact the builder
Neighborhood amenities
Swensen's Magic Markets Inc
1.06 miles away
991 Washington St S
Ridley's Family Market Corp
1.44 miles away
621 Washington St S
Ridley's Food Corp
1.44 miles away
621 Washington St S
Cheverrias
2.13 miles away
850 Shoshone St W
Franz Bakery Outlet
2.52 miles away
548 Washington St
Franz Family Bakery
2.52 miles away
548 Washington St
Jim Bob's Bakery Inc
2.59 miles away
352 2nd Ave E
Rudys
2.63 miles away
147 Main Ave W
Mia's Bakery
2.74 miles away
360 Main Ave N
Dante's Kitchen LLC
2.05 miles away
120 Ramage St
La Casita Mexican Restaurant
2.08 miles away
111 S Park Ave W
Cheverrias
2.13 miles away
850 Shoshone St W
Soran Restaurant Inc
2.32 miles away
545 Shoshone St S
The Depot Grill
2.32 miles away
545 Shoshone St S
Double Shot Coffee Roasters
2.10 miles away
875 Shoshone St S
Twin Beans Coffee Company
2.60 miles away
144 Main Ave S
Yellow Brick Cafe
2.66 miles away
136 Main Ave N
Treasure Valley Coffee
2.73 miles away
1887 Highland Ave E
Persian Coffee
2.74 miles away
360 Main Ave N
Family Dollar
1.03 miles away
950 Washington St S
Suite 8
2.40 miles away
124 Blue Lakes Blvd S
This That & the Other
2.53 miles away
340 Main Ave S
Ooh La La Boutique
2.59 miles away
132 Main Ave S
Fashion Ek
2.62 miles away
143 Main Ave E
Shuffle Inn
2.43 miles away
633 2nd Ave S
Smokey Bones Bar & Fire Grill
2.50 miles away
210 2nd Ave S
Log Tavern
2.55 miles away
401 4th Ave W
Pocket
2.60 miles away
1532 Kimberly Rd
Odunkens Draught House
2.65 miles away
102 Main Ave N
Please note this information may vary. If you come across anything inaccurate, please contact us.
When you buy a Hayden Home, you don’t just get a home, you get a commitment to quality that you can see and feel, a team who stands by their work and a reliable partner throughout the process. You get a home and home buying experience unlike anything else you’ll find on the market. Learn why Buying New rather than a used home is a sound investment in your future. We invite you to explore our virtual tour to view the quality, name-brand products that are included in every new Hayden Home. You can rest assured that you have purchased a quality home that includes an external third-party inspection, our 300 Point Inspection, and our rock-solid Warranty Program. When you purchase a Hayden Home, you’ll have peace of mind in knowing that the brands of materials and products used in your home were carefully selected based on the manufacturer’s reputation, durability, easy-care and warranty standards. Shown below are some of the brand name products that will be installed in your new home.
Take the next steps toward your new home
The Edgewood Plan by Hayden Homes, Inc.
saved to favorites!
To see all the homes you’ve saved, visit the My Favorites section of your account.
Discover More Great Communities
Select additional listings for more information
We're preparing your brochure
You're now connected with Hayden Homes, Inc.. We'll send you more info soon.
The brochure will download automatically when ready.
Brochure downloaded successfully
Your brochure has been saved. You're now connected with Hayden Homes, Inc., and we've emailed you a copy for your convenience.
The brochure will download automatically when ready.
Way to Go!
You’re connected with Hayden Homes, Inc..
The best way to find out more is to visit the community yourself!
