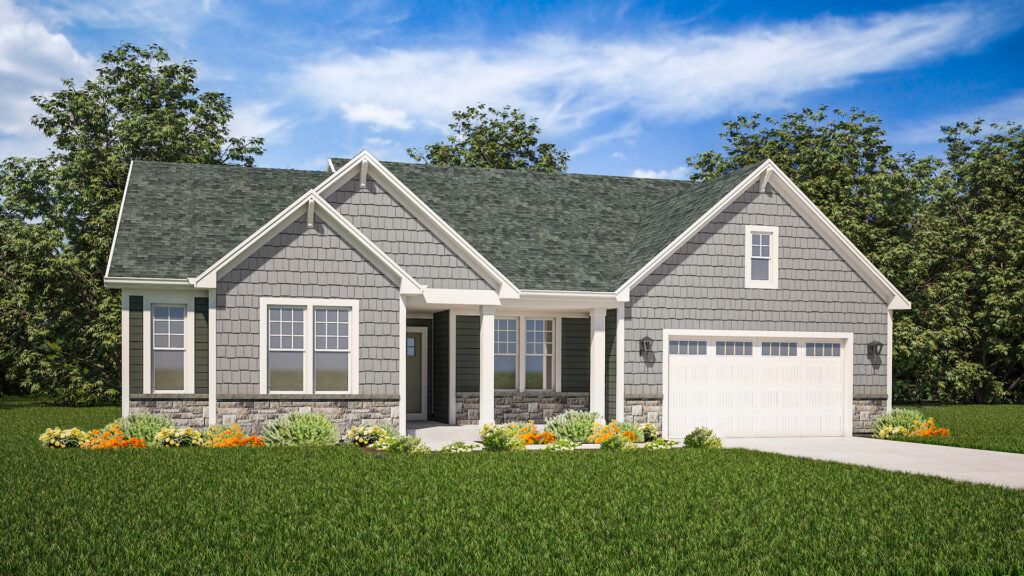The Elsa Plan
Ready to build
Bella Vis Dr, Menomonee Falls WI 53051
Home by Stepping Stone Homes
Last updated 2 days ago
The Price Range displayed reflects the base price of the homes built in this community.
You get to select from the many different types of homes built by this Builder and personalize your New Home with options and upgrades.
3 BR
3.5 BA
2,477 SQ FT
Claim this listing to update information, get access to exclusive tools and more!

Exterior 1/1
Overview
1 Half Bathroom
2477 Sq Ft
3 Bathrooms
3 Bedrooms
Single Family
The Elsa Plan Info
The Elsa (2477 sq. ft.) is a home with 3 bedrooms, 3.5 bathrooms and -car garage.
Neighborhood
Community location & sales center
Bella Vis Dr
Menomonee Falls, WI 53051
Bella Vis Dr
Menomonee Falls, WI 53051
888-790-3488
Schools near Bella Vista Estates
- Hamilton School District
- Lannon Elementary School
- Templeton Middle School
- Hamilton High School
- Menomonee Falls School District
Actual schools may vary. Contact the builder for more information.
Amenities
Home details
Ready to build
Build the home of your dreams with the The Elsa plan by selecting your favorite options. For the best selection, pick your lot in Bella Vista Estates today!
Community & neighborhood
Health and fitness
- Golf Course
- Soccer
Community services & perks
- Park
Nearby schools
Hamilton School District
Elementary school. Grades KG to 5.
- Public school
- Teacher - student ratio: 1:14
- Students enrolled: 334
7145 N Lannon Rd, Lannon, WI, 53046
262-255-6106
Middle school. Grades 7 to 8.
- Public school
- Teacher - student ratio: 1:15
- Students enrolled: 750
N59w22490 Silver Spring Dr, Sussex, WI, 53089
262-246-6477
High school. Grades 9 to 12.
- Public school
- Teacher - student ratio: 1:17
- Students enrolled: 1562
W220n6151 Town Line Rd, Sussex, WI, 53089
262-246-6471
Actual schools may vary. We recommend verifying with the local school district, the school assignment and enrollment process.
Builder details
Stepping Stone Homes
More new homes in Menomonee Falls, Wisconsin
The Elsa Plan by Stepping Stone Homes
saved to favorites!
To see all the homes you’ve saved, visit the My Favorites section of your account.
Discover More Great Communities
Select additional listings for more information
Way to Go!
An agent will be in contact soon!
