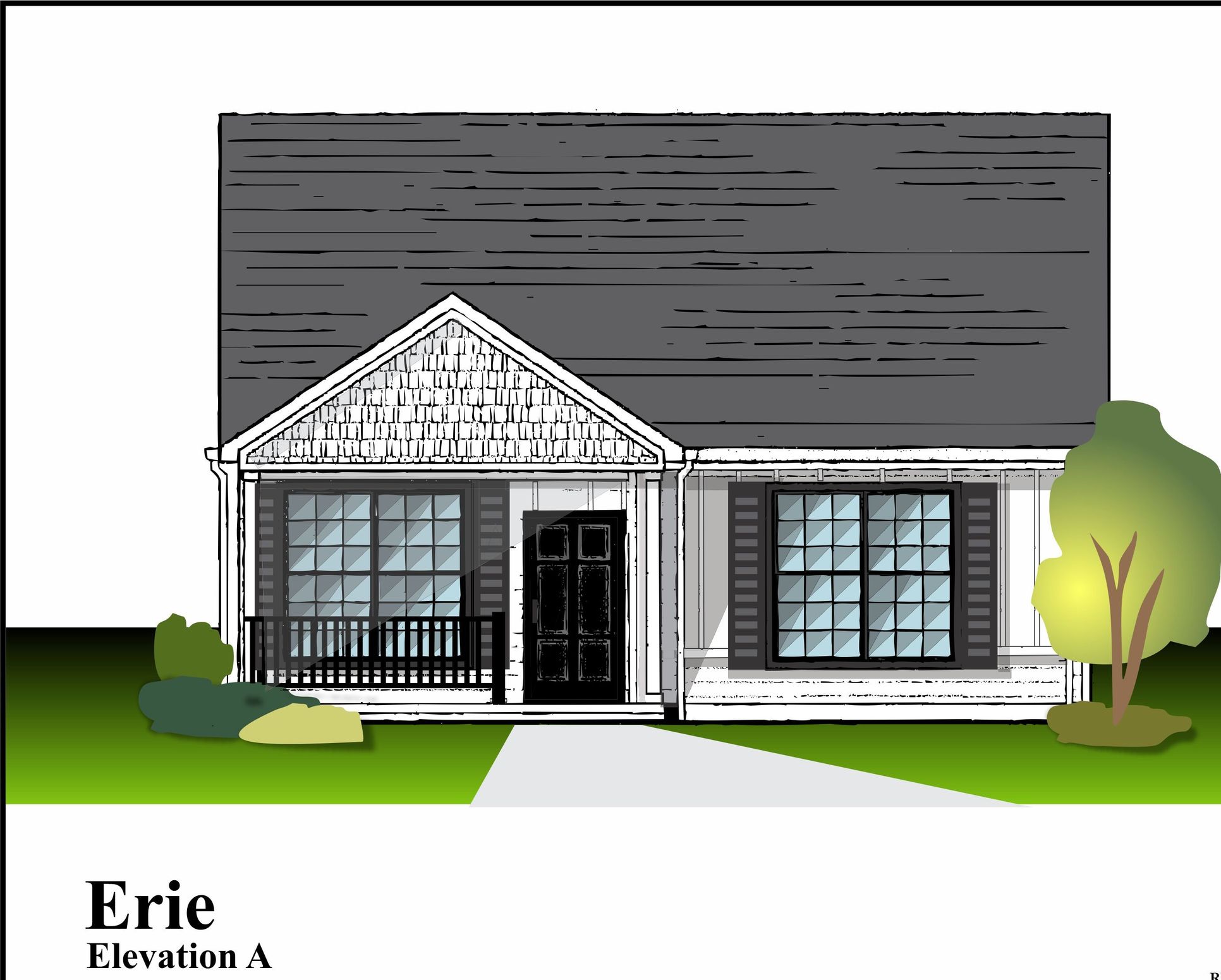The Erie Cottage Plan
Ready to build
Huron OH 44839
Home by Marblewood Homes

The Price Range displayed reflects the base price of the homes built in this community.
You get to select from the many different types of homes built by this Builder and personalize your New Home with options and upgrades.
2 BR
2 BA
2 GR
1,500 SQ FT

Erie Exterior 1/25
Overview
Multi Family
1,573 Sq Ft
3 Stories
2 Bathrooms
3 Bedrooms
2 Car Garage
Dining Room
Living Room
Office
Covered Patio
Fireplaces
Flex Room
Patio
Porch
The Erie Cottage Plan Info
The Erie floor plan is a single detached ranch home with 2 bedrooms, 2 baths, sun room, island kitchen, front and back covered porch, patio with privacy fence, 1 car garage. Open floor plan with lots of light. Remember the days when people had summer cottages by Lake Erie, we've brought those days back! Enjoy a maintenance-free lifestyle with exterior repairs, landscaping, and snow removal taken care of. Minutes to freeways, shopping, medical facilities, dining, entertainment, marinas, wineries. Ride your golf cart across the street to Plum Brook Country Club, walk to Osborn Metro Park with dog park and walking trails. Clubhouse, Pool, Fitness Center to be built. Can also be built with a 2 car garage. Model Open SATURDAY & SUNDAY 1-3 PM.
Floor plan center
View floor plan details for this property.
- Floor Plans
- Exterior Images
- Interior Images
- Other Media
Neighborhood
Community location
5005 Coventry Circle
Huron, OH 44839
5005 Coventry Circle
Huron, OH 44839
From Cleveland Rd W, Turn Left on Camp Rd., Turn Right on Hull Rd., Turn Left on Windsor Bridge Circle, Turn Right on Coventry Lane, Follow to the Right at Roundabout you will see the Findlay Model all the way in the back of the community at 5005 Coventry Circle.
Nearby schools
Huron City SD
High School. Grades 9 to 12.
- Public School
- Teacher - student ratio: 1:17
- Students enrolled: 366
710 Cleveland Rd W, Huron, OH, 44839
(419) 433-1234
Actual schools may vary. We recommend verifying with the local school district, the school assignment and enrollment process.
Amenities
Home details
Hot home!
2 BR 2 BA 2 GR Builder's Model SAVE $20,000 Now! Builder's Model for Sale $379,900. SAVE $20,000 in Free Upgrades. 1 Year Paid HOA fees Included.
Ready to build
Build the home of your dreams with the The Erie Cottage plan by selecting your favorite options today!
Community & neighborhood
Local points of interest
- Parks-Osborn Metro Park & Dog Park
- Wineries-Many Local Establishments
- Islands-Escape for the day to Put-In-Bay
- Golf-Plum Brook Country Club
- Boating-Sandusky Yacht Club
- Fishing-Lake Erie
- Jet Skiing-Sawmill Creek
- Sandy Beaches-Nickel Plate Beach
- Lake
- Pond
- Marina
- Beach
Social activities
- Gathering Room
- Club House
Health and fitness
- Fitness Center
- Outdoor Pool
- Golf Course
- Tennis
- Pool
- Trails
Community services & perks
- HOA Fees: $142/month
- Landscaping, Snow Removal, Exterior Repairs
- Grocery stores 5 minutes away. Mall 5 minutes away.
- Community Center
Neighborhood amenities
Walmart Supercenter
1.09 miles away
5500 Milan Rd
Meijer
1.46 miles away
4702 Milan Rd
Sam's Club
1.53 miles away
614 Crossings Rd
Gordon Food Service Store
2.45 miles away
3818 Milan Rd
ALDI
2.63 miles away
3612 Milan Rd
Walmart Bakery
1.09 miles away
5500 Milan Rd
Meijer Bakery
1.46 miles away
4702 Milan Rd
Java Manjaro
1.48 miles away
7000 Kalahari Dr
GNC
1.49 miles away
4917 Milan Rd
Health Plus Natural Foods
1.82 miles away
1212 Hull Rd
Kokomos at the Keys
0.50 mile away
4115 Boos Rd
Manny's Restaurant
0.95 mile away
6201 Milan Rd
Danny Boy's Pizza
0.97 mile away
6207 Milan Rd
Samurai Japanese Steakhouse
0.98 mile away
5500 Milan Rd
Subway
0.98 mile away
5500 Milan Rd
Starbucks
1.46 miles away
4912 Milan Rd
Dunkin'
1.66 miles away
4701 Milan Rd
Dunkin'
1.68 miles away
4600 Milan Rd
Joe Muggs Coffee
1.94 miles away
4314 Milan Rd
Rise Nutrition
1.98 miles away
2419 E Perkins Ave
Walmart Supercenter
1.09 miles away
5500 Milan Rd
Famous Footwear
1.35 miles away
901 Crossings Rd
maurices
1.35 miles away
778 Crossings Rd
Kohl's
1.38 miles away
815 Crossings Rd
Sam's Club
1.53 miles away
614 Crossings Rd
Baci Restaurant & Bar
1.04 miles away
5909 Milan Rd
Applebee's Grill + Bar
1.15 miles away
5503 Milan Rd
Chili's
1.24 miles away
5200 Milan Rd
LongHorn Steakhouse
1.25 miles away
5219 Milan Rd
Buffalo Wild Wings
1.35 miles away
814 Crossings Rd
Please note this information may vary. If you come across anything inaccurate, please contact us.
To us, home building is not about building and selling homes as fast as possible. Our guiding mission is to create communities and homes that enrich your quality of life. You deserve to live in a unique home that represents you.
We are passionate about designing and building homes for your active, no-maintenance lifestyle. Choose Marblewood Homes and be confident that you will soon be moving into a welcoming community and a home that you are proud to invite friends and family into.
Take the next steps toward your new home
The Erie Cottage Plan by Marblewood Homes
saved to favorites!
To see all the homes you’ve saved, visit the My Favorites section of your account.
Discover More Great Communities
Select additional listings for more information
Way to Go!
You’re connected with Marblewood Homes.
The best way to find out more is to visit the community yourself!
