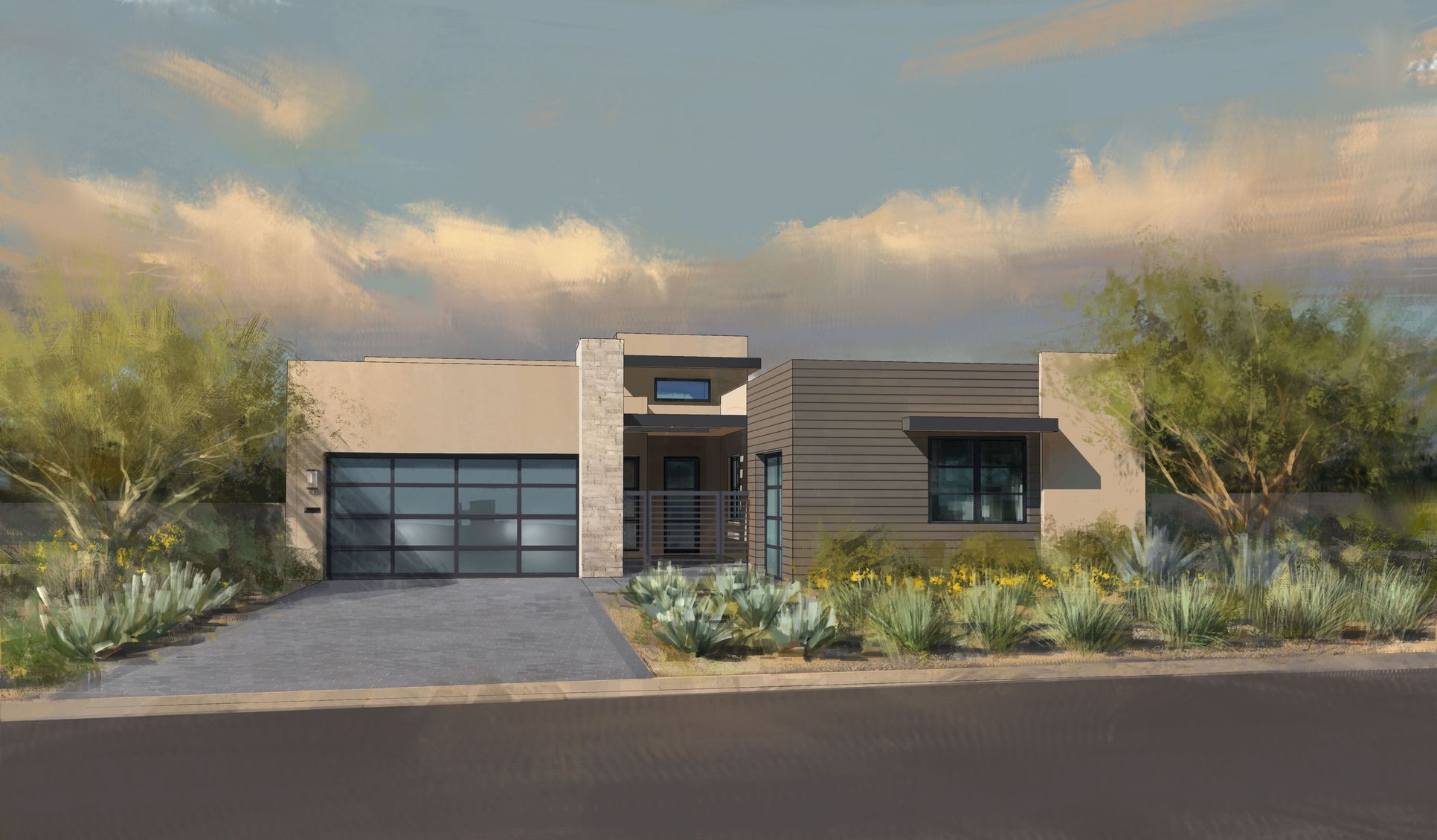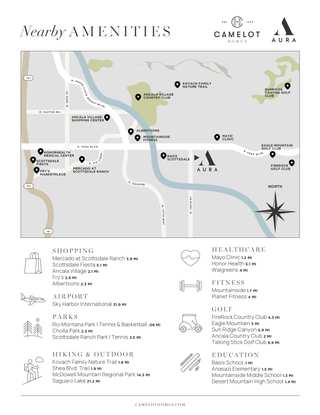The Essence Plan
Ready to build
10492 N 128th Place, Scottsdale AZ 85259
Home by Camelot Homes

The Price Range displayed reflects the base price of the homes built in this community.
You get to select from the many different types of homes built by this Builder and personalize your New Home with options and upgrades.
3 BR
3.5 BA
3 GR
3,328 SQ FT

Elevation A 1/4
Overview
1 Half Bathroom
1 Story
3 Bathrooms
3 Bedrooms
3 Car Garage
3328 Sq Ft
Covered Patio
Dining Room
Fireplaces
Media Room
Porch
Primary Bed Downstairs
Single Family
Sprinkler System
Walk-In Closets
The Essence Plan Info
Stunning single level designed with flexibility in mind. Three spacious bedrooms with their own bathrooms and walk-in closets. 3-car garage with an option for a 2 car garage and a casita for visitors and family. Gourmet kitchens with open area to great room and dining.
Floor plan center
View floor plan details for this property.
- Floor Plans
- Exterior Images
- Interior Images
- Other Media
Explore custom options for this floor plan.
- Choose Option
- Include Features
Neighborhood

Community location & sales center
10492 N 128th Place
Scottsdale, AZ 85259
10492 N 128th Place
Scottsdale, AZ 85259
888-779-6434
Located on the Southeast corner of 128th Street and Shea Boulevard.
Nearby schools
Scottsdale Unified School District
Elementary school. Grades PK to 5.
- Public school
- Teacher - student ratio: 1:15
- Students enrolled: 442
12121 N 124th St, Scottsdale, AZ, 85259
480-484-7300
Elementary school. Grades PK to 5.
- Public school
- Teacher - student ratio: 1:12
- Students enrolled: 370
10475 E Lakeview Dr, Scottsdale, AZ, 85258
480-484-2400
Middle school. Grades 6 to 8.
- Public school
- Teacher - student ratio: 1:17
- Students enrolled: 550
11256 N 128th St, Scottsdale, AZ, 85259
480-484-5500
High school. Grades 9 to 12.
- Public school
- Teacher - student ratio: 1:21
- Students enrolled: 1880
12575 E Via Linda, Scottsdale, AZ, 85259
480-484-7000
Actual schools may vary. We recommend verifying with the local school district, the school assignment and enrollment process.
Amenities
Located in the vibrant Shea corridor near The Mayo Clinic and the highly acclaimed Basis School, Aura reflects the best in Scottsdale living. This gated enclave of just 12 single story homes features brand new designs from acclaimed architect The Woodley Group. Homes at Aura range from 3,000- 3,500 sq feet and include 3-4 bedrooms plus den, 3 car garages, great rooms opening to indoor/outdoor spaces and sophisticated contemporary architecture.
Though you won't want to leave your home, when you do, you'll be close to everything you love about Arizona; mountain vistas, hiking trails, nearby lakes, and the finest in health care and education right outside your door.
More info about Aura by Camelot Homes
Home details
Ready to build
Build the home of your dreams with the The Essence plan by selecting your favorite options. For the best selection, pick your lot in Aura by Camelot Homes today!
Community & neighborhood
Local points of interest
- Live close to some of the top Arizona golf courses including Eagle Mountain, Silverleaf, Grayhawk, and more.
- Minutes to shopping destinations Scottsdale Quarter and Kierland Commons, offering world class restaurants and dining options.
- Located in the vibrant Shea corridor near the Mayo Clinic and highly acclaimed Basis School
- Mountain vistas, hiking trails, nearby lakes, and the finest in health care and education right outside your door
Community services & perks
- HOA fees: Unknown, please contact the builder
- Gated enclave of just 12 single story homes will feature brand new designs from acclaimed architect The Woodley Group
Neighborhood amenities
Albertsons
1.85 miles away
11475 E Via Linda
Fry's Food
2.49 miles away
14845 E Shea Blvd
Sprouts Farmers Market
4.46 miles away
9301 E Shea Blvd
Safeway
4.73 miles away
13733 N Fountain Hills Blvd
AJ's Fine Foods
4.91 miles away
15031 N Thompson Peak Pkwy
Jerusalem Bakery
1.81 miles away
10953 N Frank Lloyd Wright Blvd
Amway Products Distributor
2.80 miles away
10800 E Cactus Rd
Whip It Cakes-Confections
4.66 miles away
16212 N Aspen Dr
Einstein Bros Bagels
4.83 miles away
10250 N 90th St
District Coffee
0.64 mile away
10700 N 124th St
AZ Barbeque
0.83 mile away
13300 E Via Linda
Casa Mia
1.17 miles away
11485 N 136th St
C B & C B Shea
1.56 miles away
10767 N 116th St
Cold Beers & Cheeseburgers
1.56 miles away
10767 N 116th St
District Coffee
0.64 mile away
10700 N 124th St
Trailhead Coffee
0.64 mile away
10700 N 124th St
Black Rock Coffee Bar
1.56 miles away
10683 N 116th St
Kona 13 Coffee & Tea
1.81 miles away
10953 N Frank Lloyd Wright Blvd
Starbucks
1.85 miles away
11475 E Via Linda
Deez Dazzles
1.56 miles away
11778 E Cortez Dr
Carines Boutique
1.66 miles away
10575 N 114th St
Sportz Enterprises
3.46 miles away
10105 E Via Linda
Pickleball Revolution
3.96 miles away
15175 E Zapata Dr
Boris Shoe Repair
4.62 miles away
9160 E Shea Blvd
Cold Beers & Cheeseburgers
1.56 miles away
10767 N 116th St
Over Easy
1.91 miles away
11162 N Frank Lloyd Wright Blvd
Cielo
2.85 miles away
13225 N Eagle Ridge Dr
Goldie S Sports Bar
3.46 miles away
10135 E Via Linda
Zipps Sports Grill
4.19 miles away
14148 N 100th St
Please note this information may vary. If you come across anything inaccurate, please contact us.
Camelot’s reputation for building quality homes in the Valley dates back to the 1960s, when Maggi and JW Hancock started the business. Like the legend of the mythical city of Camelot, our neighborhoods are ideal places for living your “happily ever after.” Families can take pride in their home from generation to generation, knowing that Camelot’s craftsmanship and timeless designs will endure throughout the years. Today, the second and third generation of the Hancock family, led by Mark and Julie and their children Cammie, Trent, and Chase, continue the family tradition, bringing the best architectural designs and authentic details to those who aspire to live their best lives surrounded by beauty and style.
Throughout our illustrious history, Camelot Homes has forged a legacy of excellence in architecture, design and customer service. From our inception, we have been committed to delivering innovative designs, exceeding our client's expectations, and providing unwavering dedication to exceptional customer service. Each and every Camelot home is built with the highest standards of quality and functionality and reflects a collaboration that brings our buyers' visions to life.
Founded by one of Arizona’s first licensed contractors, Camelot Homes has been built on a foundation of award-winning design and uncompromising quality since 1969. Proudly family-owned across three generations, Camelot’s handpicked team of homebuilding experts is committed to craftsmanship and excellence that stands the test of time.
Take the next steps toward your new home
The Essence Plan by Camelot Homes
saved to favorites!
To see all the homes you’ve saved, visit the My Favorites section of your account.
Discover More Great Communities
Select additional listings for more information
We're preparing your brochure
You're now connected with Camelot Homes. We'll send you more info soon.
The brochure will download automatically when ready.
Brochure downloaded successfully
Your brochure has been saved. You're now connected with Camelot Homes, and we've emailed you a copy for your convenience.
The brochure will download automatically when ready.
Way to Go!
You’re connected with Camelot Homes.
The best way to find out more is to visit the community yourself!
