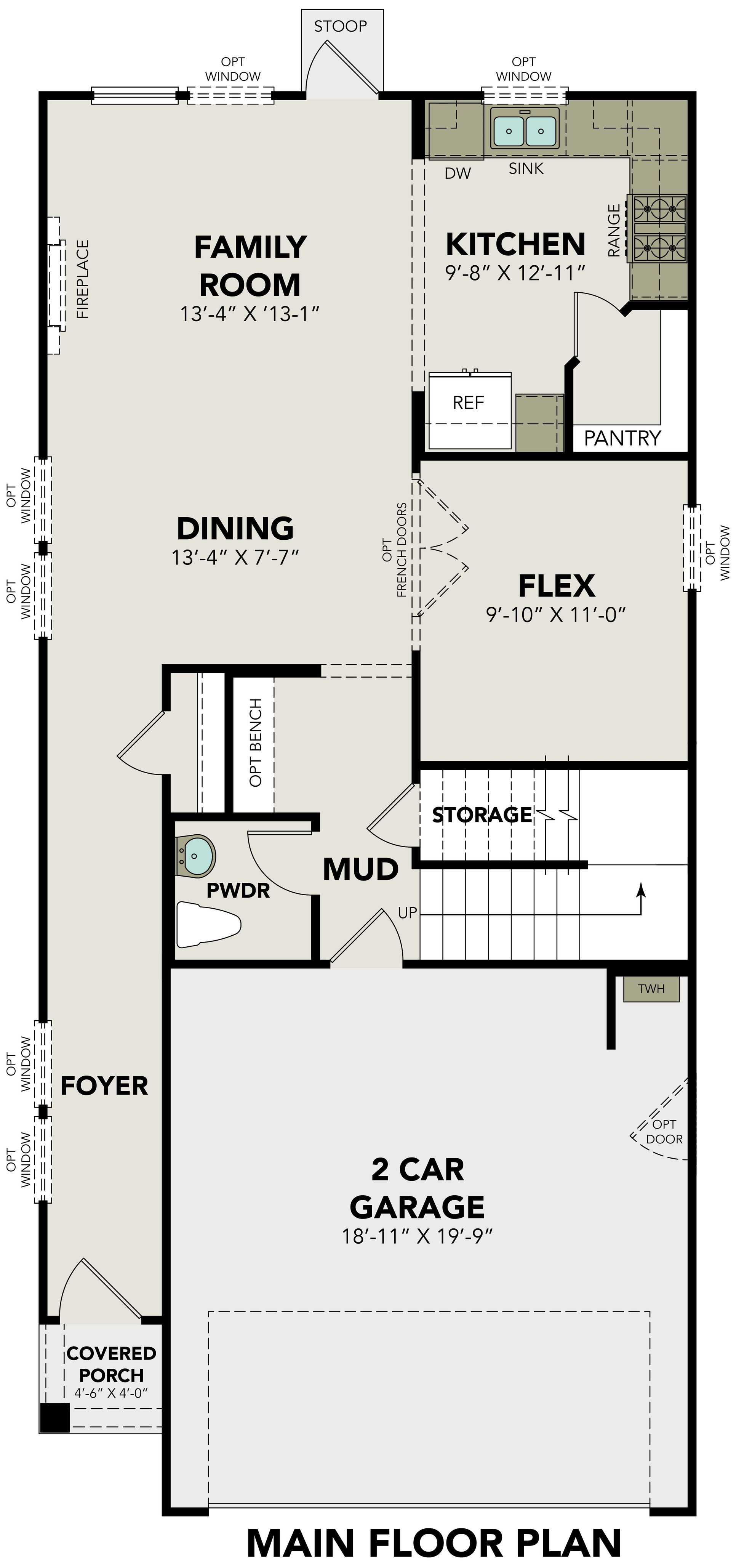The Florence A Plan
Ready to build
1018 West 1604 North Unit 102, San Antonio TX 78251
Home by Davidson Homes

Last updated 2 days ago
The Price Range displayed reflects the base price of the homes built in this community.
You get to select from the many different types of homes built by this Builder and personalize your New Home with options and upgrades.
3 BR
2.5 BA
2 GR
2,006 SQ FT

Floor Plan 1/3
Special offers
Explore the latest promotions at Meadows at Oak Creek. Contact Davidson Homes to learn more!
Limited Time: Closing Cost Assistance PLUS Your Choice of Incentives!
Overview
1 Half Bathroom
2 Bathrooms
2 Car Garage
2 Stories
2006 Sq Ft
3 Bedrooms
Dining Room
Family Room
Guest Room
Loft
Primary Bed Upstairs
Single Family
Study
The Florence A Plan Info
Introducing The Florence, a floor plan that features a versatile flex space on the main floor, perfect for a home office or additional living area. The open layout on the first floor includes a spacious family room that flows into the kitchen and dining areas. On the second floor, the primary suite offers a private retreat with an ensuite bathroom. Two additional bedrooms with a full bathroom, and a loft area provides extra space for relaxation or activities. The second floor also includes a conveniently located laundry room. This design combines flexibility with comfort for modern living. Make it your own with The Florence's flexible floor plan. Just know that offerings vary by location, so please discuss our standard features and upgrade options with your community’s agent.
Floor plan center
View floor plan details for this property.
- Floor Plans
- Exterior Images
- Interior Images
- Other Media
Neighborhood
Community location & sales center
1018 West 1604 North Unit 102
San Antonio, TX 78251
1018 West 1604 North Unit 102
San Antonio, TX 78251
888-317-2049
Schools near Meadows at Oak Creek
- Northside Independent School District
Actual schools may vary. Contact the builder for more information.
Amenities
Home details
Ready to build
Build the home of your dreams with the The Florence A plan by selecting your favorite options. For the best selection, pick your lot in Meadows at Oak Creek today!
Community & neighborhood
Local points of interest
- Lock & Leave
- Access to 1604 & 151
- Nearby Shopping & Dining
- 5-Bedroom Options
- Xeriscape
Community services & perks
- HOA fees: Unknown, please contact the builder
Davidson Homes is proud to be among the Southeast’s fastest-growing home builders, with active communities in Alabama, Tennessee, Georgia, North Carolina, Texas, and Arizona. Our footprint includes popular cities such as Huntsville, Nashville, Atlanta, Raleigh, Houston, Dallas, San Antonio, and Prescott — each market supported by a dedicated local team committed to quality and customer care. Since our founding in Huntsville, Alabama, we’ve focused on building high-quality new homes with versatile floor plans and personalization options, giving you the opportunity to choose the finishes and features that fit your style. We build in well-located communities designed for connection, convenience, and everyday living. Through Davidson Homes Mortgage, we provide an integrated financing experience to help make your move as smooth as possible. Every step of the way, our goal is the same — to create a home you’ll be proud of and a neighborhood you’ll love being part of.
Take the next steps toward your new home
The Florence A Plan by Davidson Homes
saved to favorites!
To see all the homes you’ve saved, visit the My Favorites section of your account.
Discover More Great Communities
Select additional listings for more information
We're preparing your brochure
You're now connected with Davidson Homes. We'll send you more info soon.
The brochure will download automatically when ready.
Brochure downloaded successfully
Your brochure has been saved. You're now connected with Davidson Homes, and we've emailed you a copy for your convenience.
The brochure will download automatically when ready.
Way to Go!
You’re connected with Davidson Homes.
The best way to find out more is to visit the community yourself!
