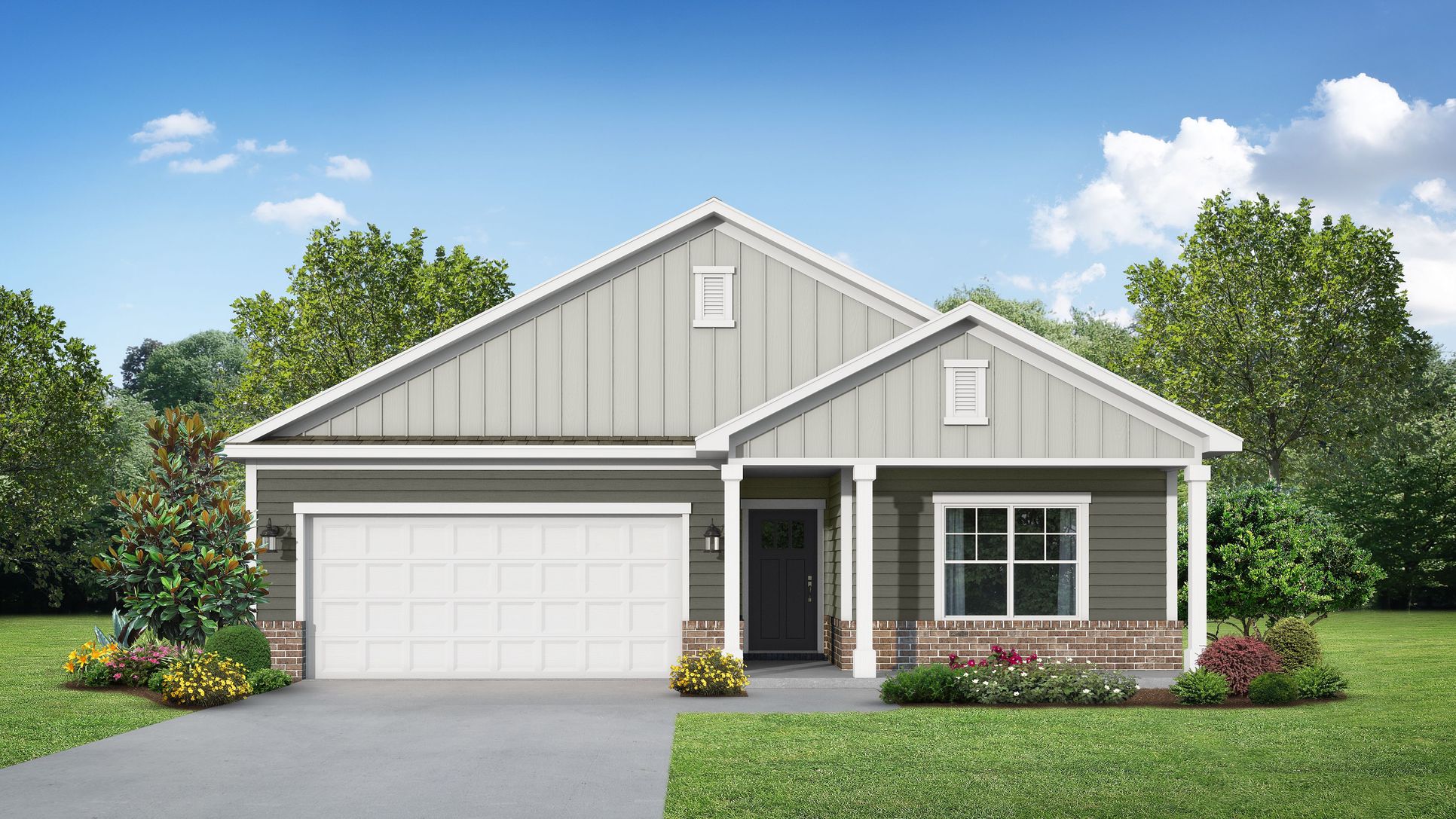The Franklin D Plan
Ready to build
158 Hidden River Dr, Madison AL 35756
Home by Evermore Homes

Last updated 2 days ago
The Price Range displayed reflects the base price of the homes built in this community.
You get to select from the many different types of homes built by this Builder and personalize your New Home with options and upgrades.
3 BR
2 BA
2 GR
1,556 SQ FT

The Franklin D 1/22
Special offers
Explore the latest promotions at Evergreen Mill. Contact Evermore Homes to learn more!
Your Home, Your Way: Up to $30K in Flex Cash from Davidson Homes
Overview
Single Family
1,556 Sq Ft
1 Story
2 Bathrooms
3 Bedrooms
2 Car Garage
Dining Room
Family Room
The Franklin D Plan Info
The Franklin is a cozy one-level home that offers 1,556 square feet of smart, owner-focused design. With 3 bedrooms and 2 bathrooms, this open-concept layout brings comfort and functionality together. From the kitchen’s large island to the spacious family room, every space is crafted to support everyday living and effortless entertaining. The oversized two-car garage provides extra storage, while the large covered back porch invites you to relax and enjoy the outdoors. This elevation of The Franklin features durable Hardie siding, giving the exterior a fresh, low-maintenance finish without compromising on charm. Back inside, the isolated master suite includes a well-designed bathroom and a large walk-in closet, creating a peaceful retreat. The Franklin’s flexible floor plan offers options like an alternate master bath layout and additional storage space to fit your lifestyle. Offerings may vary by location, so be sure to review standard features and available upgrades with your community’s agent. Explore the Matterport tour HERE. *Attached photos may include upgrades and non-standard features.
Floor plan center
View floor plan details for this property.
- Floor Plans
- Exterior Images
- Interior Images
- Other Media
Neighborhood
Community location & sales center
158 Hidden River Dr
Madison, AL 35756
158 Hidden River Dr
Madison, AL 35756
Nearby schools
Madison City Schools
Elementary school. Grades PK to 5.
- Public school
- Teacher - student ratio: 1:14
- Students enrolled: 547
7855 Madison Pike, Madison, AL, 35758
256-464-3614
Middle school. Grades 6 to 8.
- Public school
- Teacher - student ratio: 1:16
- Students enrolled: 1334
1304 Hughes Rd, Madison, AL, 35758
256-837-3735
High school. Grades 9 to 12.
- Public school
- Teacher - student ratio: 1:17
- Students enrolled: 1920
650 Hughes Rd, Madison, AL, 35758
256-772-2547
Actual schools may vary. We recommend verifying with the local school district, the school assignment and enrollment process.
Amenities
Home details
Ready to build
Build the home of your dreams with the The Franklin D plan by selecting your favorite options. For the best selection, pick your lot in Evergreen Mill today!
Community & neighborhood
Local points of interest
- Madison City Schools
- 3-Car Garage Options
- Up To 6 Bedrooms
- Green spaces nearby
- Near Tennessee River
- Smart home system
- Shop & dine nearby
- Views
Community services & perks
- HOA fees: Unknown, please contact the builder
Builder details
Evermore Homes

Take the next steps toward your new home
The Franklin D Plan by Evermore Homes
saved to favorites!
To see all the homes you’ve saved, visit the My Favorites section of your account.
Discover More Great Communities
Select additional listings for more information
We're preparing your brochure
You're now connected with Evermore Homes. We'll send you more info soon.
The brochure will download automatically when ready.
Brochure downloaded successfully
Your brochure has been saved. You're now connected with Evermore Homes, and we've emailed you a copy for your convenience.
The brochure will download automatically when ready.
Way to Go!
You’re connected with Evermore Homes.
The best way to find out more is to visit the community yourself!
