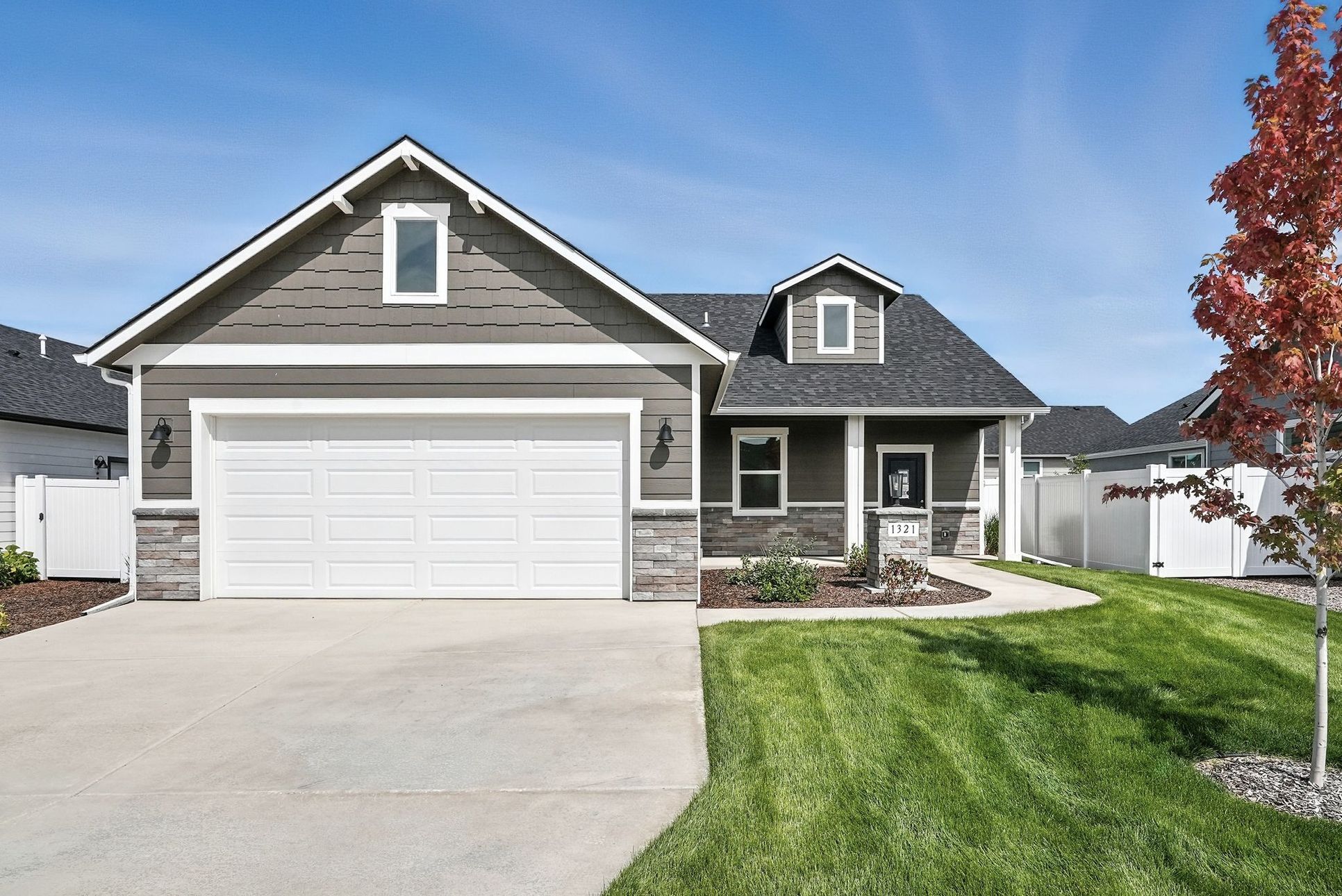The Fraser Plan
Ready to build
Deer Park WA 99006
Home by Architerra Homes

The Price Range displayed reflects the base price of the homes built in this community.
You get to select from the many different types of homes built by this Builder and personalize your New Home with options and upgrades.
3 BR
2 BA
3 GR
1,720 SQ FT

Exterior 1/37
Overview
1720 Sq Ft
2 Bathrooms
3 Bedrooms
3 Car Garage
Covered Patio
Living Room
Porch
Single Family
Walk-In Closets
The Fraser Plan Info
The Fraser floor plan showcases a thoughtfully designed single-story arrangement, ideal for families, couples or anyone seeking a value-packed home with an extra touch of style: Escape the hustle and bustle of daily life at the core of the home by retreating to the private cluster of conveniently-located bedrooms. Enjoy an 2-car garage, where you don’t have to call dibs on parking inside anymore. The kitchen, dining, and living areas extending from the entry to the back provide extra privacy and an open layout filled with natural light. A perfectly placed pocket office right at the front of the house creates a flexible space that you can use for work, play, pets, or more. The Fraser is a charming home that beautifully balances aesthetics with the everyday needs of a modern family, creating a perfect haven for your loved ones.
Floor plan center
View floor plan details for this property.
- Floor Plans
- Exterior Images
- Interior Images
- Other Media
Neighborhood
Community location
705 E 5th St
Deer Park, WA 99006
705 E 5th St Deer Park
Deer Park, WA 99006
888-274-3861
Schools near Marshall Meadows
- Deer Park School District
Actual schools may vary. Contact the builder for more information.
Amenities
Home details
Ready to build
Build the home of your dreams with the The Fraser plan by selecting your favorite options today!
Community & neighborhood
Local points of interest
- WoodedAreas
Community services & perks
- HOA fees: Unknown, please contact the builder
Neighborhood amenities
Yoke's Fresh Market
0.98 mile away
810 S Main St
Riverside Centerplace Market
5.64 miles away
34710 N Newport Hwy
Farmhouse Froyo Est 2020
0.35 mile away
15 W Crawford St
First Street Bar & Grill
0.35 mile away
122 W 1st St
Kc's Take N Bake
0.35 mile away
9 E 1st St
Pizza Factory
0.35 mile away
619 S Fir Ave
Rancho Alegre
0.35 mile away
117 N Main St
First Street Bar & Grill
0.35 mile away
122 W 1st St
Divot's Grill & Sports Bar
1.12 miles away
1201 N Country Club Dr
Brickyard Tavern
5.24 miles away
4484 Railroad Ave
Whiskey Glasses
6.37 miles away
4211 E Westwood Ave
Patsy's Pour House
6.38 miles away
28114 N Newport Hwy
Please note this information may vary. If you come across anything inaccurate, please contact us.
Something magical happens when land and a dwelling unite in perfect harmony. It becomes a home.
At Architerra Homes, you are at the core of everything we do. We continually seek ways to add additional value for our customers. Understanding we are in the business of relationships, we believe that our commitment to service, quality and value are critical to your investment in a quality home.
We aspire to create neighborhoods of enduring value where people want to live. Neighborhoods that focus on how people live, rich with features and amenities that add value to our homeowners as well as the surrounding community. Features include parks, play areas, open green spaces, schools, trails and walking paths.
Take the next steps toward your new home
The Fraser Plan by Architerra Homes
saved to favorites!
To see all the homes you’ve saved, visit the My Favorites section of your account.
Discover More Great Communities
Select additional listings for more information
We're preparing your brochure
You're now connected with Architerra Homes. We'll send you more info soon.
The brochure will download automatically when ready.
Brochure downloaded successfully
Your brochure has been saved. You're now connected with Architerra Homes, and we've emailed you a copy for your convenience.
The brochure will download automatically when ready.
Way to Go!
You’re connected with Architerra Homes.
The best way to find out more is to visit the community yourself!
