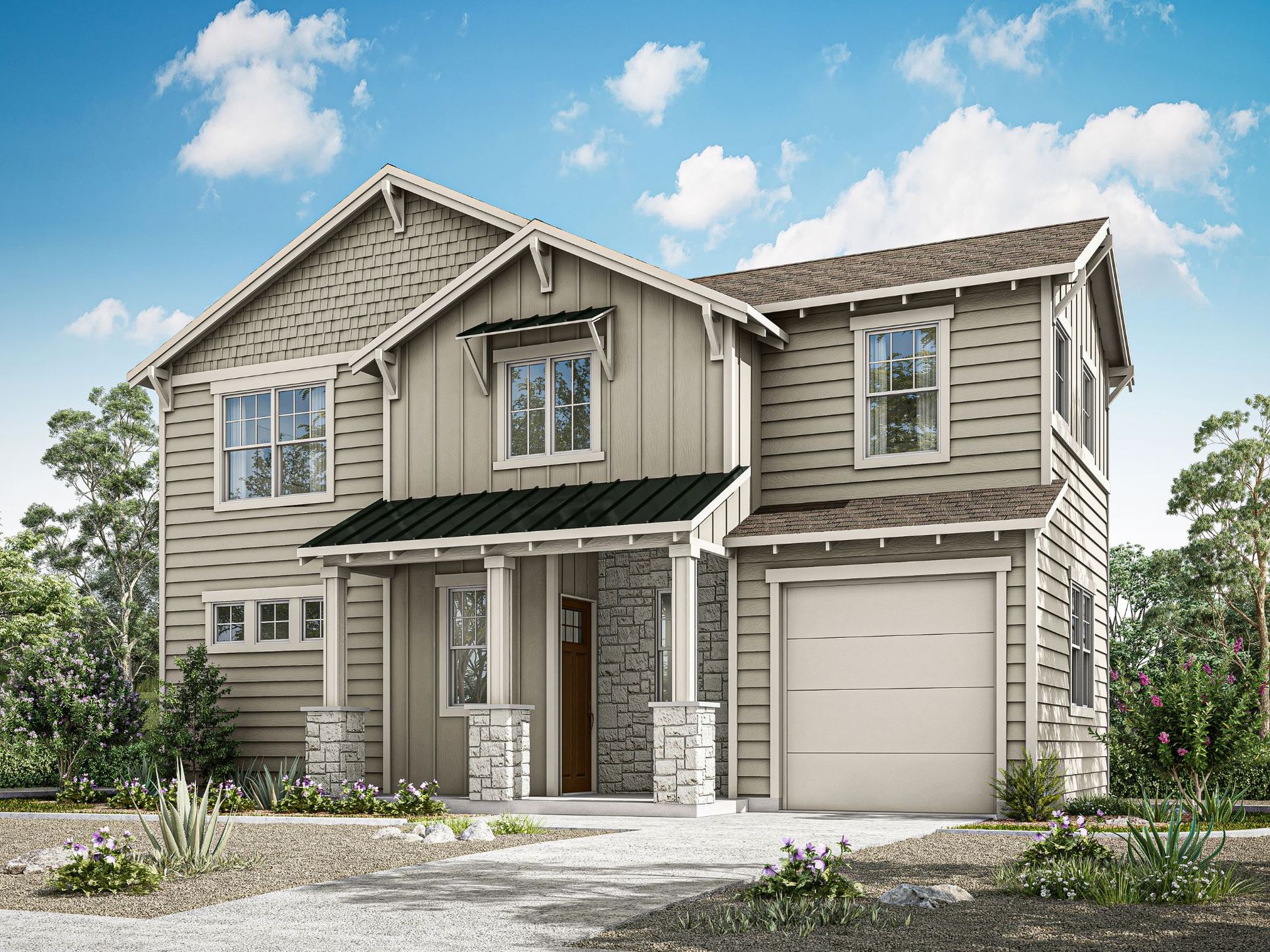The Hamilton Plan
Ready to build
2414 Drew Lane, Austin TX 78748
Home by Ash Creek Homes Inc.
at Drew Lane

The Price Range displayed reflects the base price of the homes built in this community.
You get to select from the many different types of homes built by this Builder and personalize your New Home with options and upgrades.
2 BR
2.5 BA
1 GR
1,145 SQ FT

Exterior 1/7
Overview
1 Car Garage
1 Half Bathroom
1145 Sq Ft
2 Bathrooms
2 Bedrooms
2 Stories
Dining Room
Living Room
Single Family
The Hamilton Plan Info
Welcome to the Hamilton at Drew Lane! Timeless lines, intuitive flow, and light-filled living—the Hamilton is thoughtfully crafted for everyday ease. The main level showcases a chef-inspired kitchen opening to a bright living and dining area that connects to outdoor living. Upstairs, a serene primary suite features a walk-in closet and a refined bath, complemented by a secondary bedroom with its own en-suite. A main-level powder bath, dedicated laundry, and smart storage keep life organized. The Hamilton is two stories with 2 bedrooms, 2.5 baths, and a 1-car garage. Drew Lane is a boutique South Austin neighborhood offering 2-bedroom, 2.5-bath Craftsman-style homes starting in the $400s, with personalization and upgrade opportunities available.
Floor plan center
View floor plan details for this property.
- Floor Plans
- Exterior Images
- Interior Images
- Other Media
Explore custom options for this floor plan.
- Choose Option
- Include Features
Neighborhood
Community location & sales center
2414 Drew Lane
Austin, TX 78748
2414 Drew Lane
Austin, TX 78748
888-989-3212
From MoPac (Loop 1): Take MoPac south to William Cannon, head east 2.5 miles, turn right on Brodie, then left on Drew Lane. From I-35: Take I-35 south to William Cannon, head west 3 miles, turn left on Brodie, then left on Drew Lane.
Schools near Drew Lane
- Austin Independent School District
Actual schools may vary. Contact the builder for more information.
Amenities
Home details
Ready to build
Build the home of your dreams with the The Hamilton plan by selecting your favorite options today!
Community & neighborhood
Utilities
- Electric Austin Electric
- Water/wastewater City of Austin Water
Community services & perks
- HOA Fees: $100/month
- Yard Maintenace Provided by HOA
- DogPark
It's time to celebrate! This year marks our 40th anniversary of developing land and building homes in Austin, Texas! Woot! It’s an honor we take seriously. That’s why we go to painstaking lengths to design our communities in a way that brings to light the beauty of the Lake Travis area. That could be through preserving as many trees as possible, maintaining the natural topography, or designing with a keen eye to the panoramic views. This mindset is the hallmark of our company.
Take the next steps toward your new home
The Hamilton Plan by Ash Creek Homes Inc.
saved to favorites!
To see all the homes you’ve saved, visit the My Favorites section of your account.
Discover More Great Communities
Select additional listings for more information
We're preparing your brochure
You're now connected with Ash Creek Homes Inc.. We'll send you more info soon.
The brochure will download automatically when ready.
Brochure downloaded successfully
Your brochure has been saved. You're now connected with Ash Creek Homes Inc., and we've emailed you a copy for your convenience.
The brochure will download automatically when ready.
Way to Go!
You’re connected with Ash Creek Homes Inc..
The best way to find out more is to visit the community yourself!
