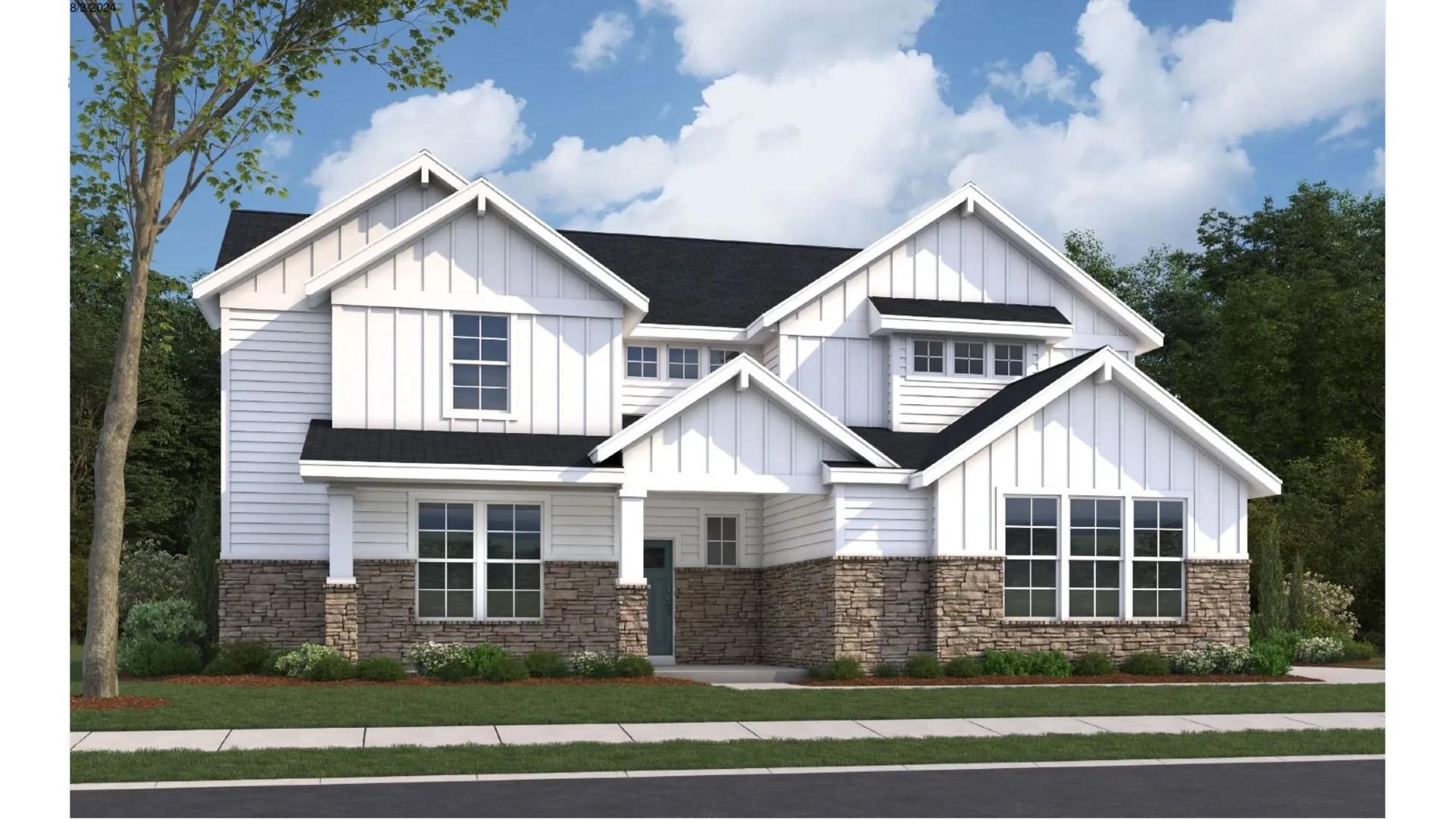The Haven Plan
Ready to build
8107 Goose Ridge Dr, Owens Cross Roads AL 35763
Home by Evermore Homes

The Price Range displayed reflects the base price of the homes built in this community.
You get to select from the many different types of homes built by this Builder and personalize your New Home with options and upgrades.
5 BR
4.5 BA
3 GR
3,363 SQ FT

The Haven 1/4
Special offers
Explore the latest promotions at The Meadows at Hampton Cove. Contact Evermore Homes to learn more!
On-Demand, Self-Guided Home Tours Are Now Available Exclusively with Davidson Homes!
Overview
1 Half Bathroom
1 Story
3 Car Garage
3363 Sq Ft
4 Bathrooms
5 Bedrooms
Dining Room
Family Room
Game Room
Primary Bed Downstairs
Single Family
The Haven Plan Info
Welcome to "The Haven," where luxury and comfort converge to create the ultimate retreat The Haven is designed to elevate your lifestyle, offering unparalleled space, functionality, and versatility to accommodate your every need. As you enter, you're immediately struck by the spaciousness and elegance of 9-foot ceilings on the main floor—a hallmark of luxury living that sets the tone for the entire residence. The main level boasts an open and airy layout, flooded with natural light, creating an inviting atmosphere for both relaxation and entertainment. The heart of The Haven lies in the open kitchen, where memories come to life. Featuring a walk-in pantry, and ample storage space. Retreat to the primary suite, a luxurious oasis of relaxation and tranquility. With an ensuite bath and a tile shower, this private sanctuary offers the perfect escape from the stresses of everyday life. For extended family or guests, The Haven offers a separate multi-gen suite with its own living and kitchen area. This self-contained space provides privacy and independence, allowing loved ones to stay comfortably while still being close to the heart of the home. Upstairs, a dedicated game room awaits, providing endless opportunities for entertainment and leisure. Whether it's family game nights or gatherings with friends, this versatile space promises endless fun and cherished memories. Convenience is key in this thoughtfully designed home, with a standard drop zone on the main floor ensuring that clutter is kept at bay and everyday essentials are neatly organized. From keys to backpacks, everything has its place, leaving your home tidy and serene. Located in the highly desired area of Owens Crossroads. From blue ribbon schools and scenic parks to nearby dining and shopping, everything you need is just moments away.
Floor plan center
View floor plan details for this property.
- Floor Plans
- Exterior Images
- Interior Images
- Other Media
Neighborhood
Community location & sales center
8107 Goose Ridge Dr
Owens Cross Roads, AL 35763
8107 Goose Ridge Dr
Owens Cross Roads, AL 35763
Nearby schools
Huntsville City School District
Elementary school. Grades PK to 5.
- Public school
- Teacher - student ratio: 1:18
- Students enrolled: 684
261 Old Highway 431, Hampton Cove, AL, 35763
256-428-7180
Middle school. Grades 6 to 8.
- Public school
- Teacher - student ratio: 1:21
- Students enrolled: 735
261 Old Highway 431, Hampton Cove, AL, 35763
256-428-8380
Actual schools may vary. We recommend verifying with the local school district, the school assignment and enrollment process.
Amenities
Home details
Ready to build
Build the home of your dreams with the The Haven plan by selecting your favorite options. For the best selection, pick your lot in The Meadows at Hampton Cove today!
Community & neighborhood
Local points of interest
- 3-Car Garages
- Junior Olympic Pool
- Fishing Lakes
- Mountain Views
- Modern Luxury Living
- Spacious Dining Rooms
- Community Pool House
- Views
- Lake
- Pond
Social activities
- Club House
Health and fitness
- Pool
- Trails
Community services & perks
- HOA fees: Unknown, please contact the builder
- Community Center
Builder details
Evermore Homes

Take the next steps toward your new home
The Haven Plan by Evermore Homes
saved to favorites!
To see all the homes you’ve saved, visit the My Favorites section of your account.
Discover More Great Communities
Select additional listings for more information
We're preparing your brochure
You're now connected with Evermore Homes. We'll send you more info soon.
The brochure will download automatically when ready.
Brochure downloaded successfully
Your brochure has been saved. You're now connected with Evermore Homes, and we've emailed you a copy for your convenience.
The brochure will download automatically when ready.
Way to Go!
You’re connected with Evermore Homes.
The best way to find out more is to visit the community yourself!
