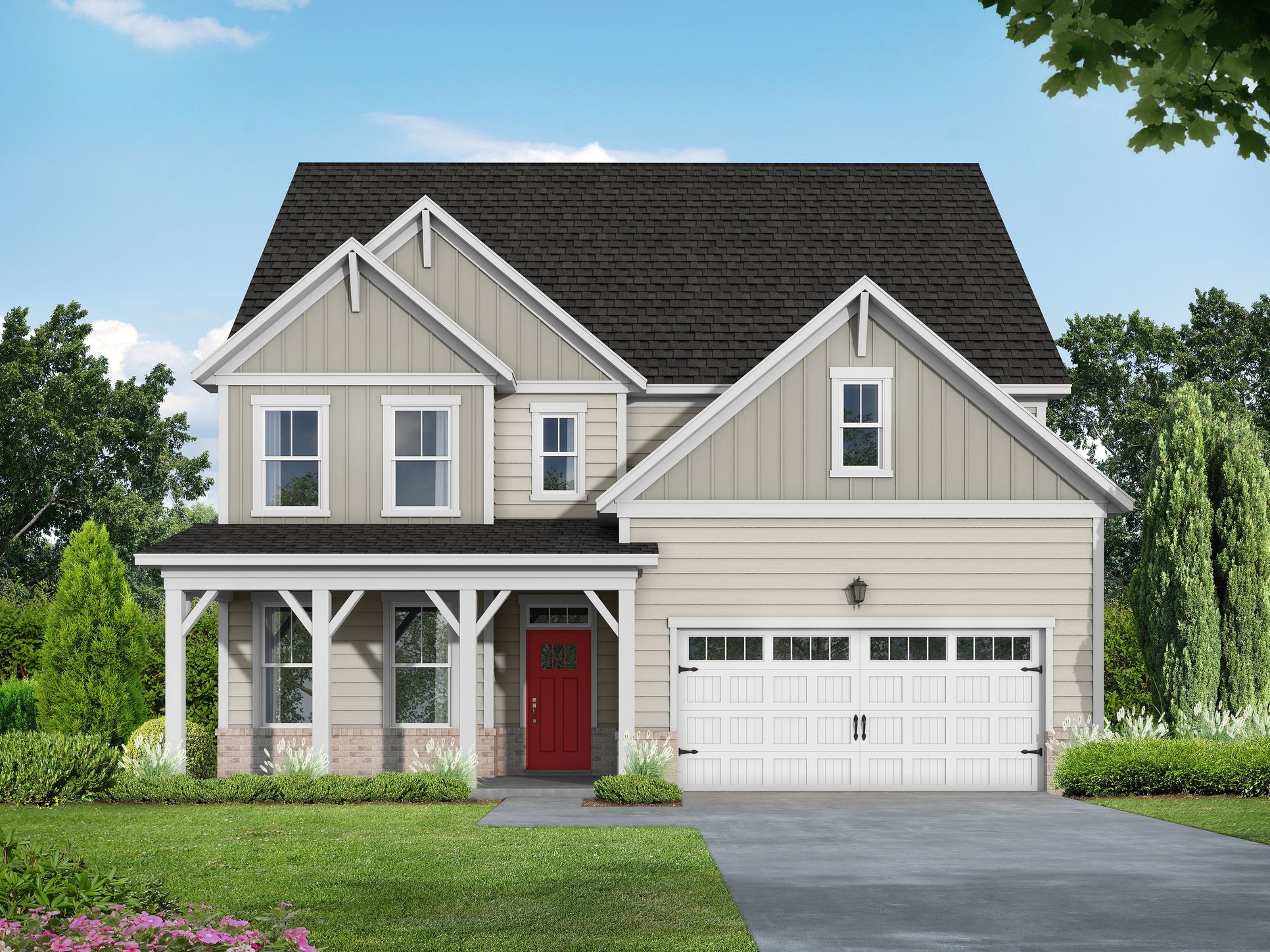The Hickory B II Plan
Ready to build
2910 Audubon Ridge Drive, Belmont NC 28012
Home by Davidson Homes

Last updated 1 day ago
The Price Range displayed reflects the base price of the homes built in this community.
You get to select from the many different types of homes built by this Builder and personalize your New Home with options and upgrades.
4 BR
3.5 BA
2 GR
2,735 SQ FT

The Hickory B II 1/7
Overview
1 Half Bathroom
2 Car Garage
2 Stories
2735 Sq Ft
3 Bathrooms
4 Bedrooms
Dining Room
Family Room
Guest Room
Living Room
Loft
Media Room
Office
Primary Bed Upstairs
Single Family
Study
The Hickory B II Plan Info
The Hickory welcomes you with expansive windows that fill the open floor plan with natural light, creating a warm and inviting atmosphere. The kitchen, with its abundant counter space, seamlessly overlooks the breakfast and family rooms, perfect for both everyday living and entertaining. A spacious study on the first floor offers versatility for work or leisure, while the second floor boasts four generously sized bedrooms, each with ample closet space. The owner's suite is thoughtfully positioned for added privacy, and the fourth bedroom features its own private bath for ultimate convenience. Customize The Hickory II to make it truly yours with options like a gourmet kitchen, an additional fifth bedroom, a third floor, and more. Features and upgrades may vary by location, so be sure to discuss the available options with your community's agent.
Floor plan center
View floor plan details for this property.
- Floor Plans
- Exterior Images
- Interior Images
- Other Media
Neighborhood
Community location & sales center
2910 Audubon Ridge Drive
Belmont, NC 28012
2910 Audubon Ridge Drive
Belmont, NC 28012
888-965-4642
Schools near Enclave at Belmont
- Gaston County Schools
Actual schools may vary. Contact the builder for more information.
Amenities
Home details
Ready to build
Build the home of your dreams with the The Hickory B II plan by selecting your favorite options. For the best selection, pick your lot in Enclave at Belmont today!
Community & neighborhood
Local points of interest
- 15 Minutes to Airport
- 20 Minutes to DT Charlotte
- Walk to Historic DT Belmont
- 10 minutes from I-85
- Excellent Schools
Community services & perks
- HOA fees: Unknown, please contact the builder
In 2009, Adam Davidson’s vision came to life in the Huntsville, Alabama market. His new home building company, Davidson Homes, offered home buyers quality construction and materials, superior value and an unprecedented level of personalization. He committed himself to building an all-star team of employees, and their hard work soon paid off. Within a decade, Davidson Homes has become one of the region’s fastest growing home builders. As the company has grown, so has our business model. We are more than just a home builder. Davidson Homes now offers an integrated home buying experience. With our affiliated mortgage company, Heritage Mortgage, and our Safe Harbor Title partnership, it is our goal to ensure a smooth closing transaction for every home buyer. Our history of successfully satisfying our home buyers’ needs allowed growth and expansion into the Tennessee and North Carolina markets where we continue to offer the same Davidson Homes experience to more happy customers. Davidson Homes continues to grow throughout the southeastern markets and plans to develop communities in Georgia and other markets in the near future. We attribute our successes and growth to our customer-focused approach. We keep the home buyer in mind in everything we do, every step of the way. We do this by employing local teams in every market and encouraging our teams’ involvement in their local communities. Our land acquisition teams research the market for strategically desirable locations, ensuring our customers get the most value for their investment. When a customer purchases a Davidson Home, they receive the benefits of an ideally located community, and a new home that meets every need at a price they can afford. We offer each home buyer the ability to choose from many designer options and upgrades to allow for personalization, making their new home, their dream home.
Take the next steps toward your new home
The Hickory B II Plan by Davidson Homes
saved to favorites!
To see all the homes you’ve saved, visit the My Favorites section of your account.
Discover More Great Communities
Select additional listings for more information
We're preparing your brochure
You're now connected with Davidson Homes. We'll send you more info soon.
The brochure will download automatically when ready.
Brochure downloaded successfully
Your brochure has been saved. You're now connected with Davidson Homes, and we've emailed you a copy for your convenience.
The brochure will download automatically when ready.
Way to Go!
You’re connected with Davidson Homes.
The best way to find out more is to visit the community yourself!
