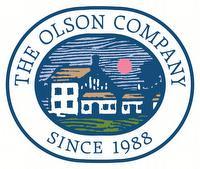The Highland Collection - Plan 8 Plan
Ready to build
251 W Imperial Highway, La Habra CA 90631
Home by The Olson Company
at Vista Walk

The Price Range displayed reflects the base price of the homes built in this community.
You get to select from the many different types of homes built by this Builder and personalize your New Home with options and upgrades.
2 BR
2 BA
2 GR
1,104 SQ FT
Overview
Multi Family
1,104 Sq Ft
3 Stories
2 Bathrooms
2 Bedrooms
2 Car Garage
Dining Room
Living Room
Deck
Walk In Closets
The Highland Collection - Plan 8 Plan Info
The Highland Collection - Plan 8 (1104 sq. ft.) is a townhome with 2 bedrooms, 2 bathrooms and 2-car garage. Features include deck, dining room, living room and walk-in closets.
Neighborhood
Community location & sales center
251 W Imperial Highway
La Habra, CA 90631
251 W Imperial Highway
La Habra, CA 90631
Nearby schools
Fullerton Joint HSD
High School. Grades 9 to 12.
- Public School
- Teacher - student ratio: 1:23
- Students enrolled: 1977
801 Highlander Ave, La Habra, CA, 90631
(562) 266-5000
La Habra City SD
Elementary School. Grades PK to 6.
- Public School
- Teacher - student ratio: 1:20
- Students enrolled: 416
301 Las Lomas Dr, La Habra, CA, 90631
(562) 690-2353
Middle School. Grades 6 to 8.
- Public School
- Teacher - student ratio: 1:17
- Students enrolled: 445
1450 Schoolwood Dr, La Habra, CA, 90631
(562) 690-2344
Actual schools may vary. We recommend verifying with the local school district, the school assignment and enrollment process.
Amenities
Home details
Hot home!
2 BR 2 BA 2 GR Quick Move-in Home! Last plan 8 at Vista Walk!
Ready to build
Build the home of your dreams with the The Highland Collection - Plan 8 plan by selecting your favorite options today!
Community & neighborhood
Local points of interest
- Explore the Area
- Centrally located to LA and Orange County
Community services & perks
- HOA Fees: Unknown, please contact the builder
- Gated community
- Community open space amenities including a fire pit, grill and covered patio.
- On-site dog park
Neighborhood amenities
Walmart Supercenter
0.76 mile away
1000 E Imperial Hwy
ALDI
0.76 mile away
1001 E Imperial Hwy
Sprouts Farmers Market
0.81 mile away
1431 W Imperial Hwy
Amazon Fresh
0.97 mile away
1610 W Imperial Hwy
Smart & Final Extra!
1.07 miles away
1941 W Imperial Hwy
Walmart Bakery
0.76 mile away
1000 E Imperial Hwy
GNC
0.93 mile away
1641 W Imperial Hwy
JNS Healthy Food Inc
0.98 mile away
141 Imperial Hwy
La Central Bakery
1.05 miles away
764 W La Habra Blvd
Walmart Bakery
1.07 miles away
1340 S Beach Blvd
A & J Fine Restaurants Inc
0.17 mile away
159 E Imperial Hwy
Dazzle Wok
0.17 mile away
159 E Imperial Hwy
Pho
0.17 mile away
159 E Imperial Hwy
Ultra Dining Inc
0.17 mile away
159 E Imperial Hwy
Duffy's Bar & Grill
0.19 mile away
531 W Imperial Hwy
Starbucks
0.56 mile away
1000 W Imperial Hwy
Jamba
0.60 mile away
1040 W Imperial Hwy
Boston Donuts
0.62 mile away
1151 W Imperial Hwy
Boba Loca
0.81 mile away
1230 W Imperial Hwy
Robeks
0.90 mile away
110 Imperial Hwy
Big Lots
0.56 mile away
1020 W Imperial Hwy
Target
0.56 mile away
1000 W Imperial Hwy
Mobile Closet
0.70 mile away
551 S Cypress St
T.J. Maxx
0.70 mile away
1220 W Imperial Hwy
Walmart Supercenter
0.76 mile away
1000 E Imperial Hwy
Hedz or Tales
0.19 mile away
211 E Imperial Hwy
Applebee's Grill + Bar
0.78 mile away
1238 W Imperial Hwy
Chili's
0.91 mile away
1600 W Imperial Hwy
Red Robin Gourmet Burgers and Brews
0.92 mile away
1631 W Imperial Hwy
Gardens Bar & Grill La Habra
1.22 miles away
165 S Harbor Blvd
Please note this information may vary. If you come across anything inaccurate, please contact us.
At The Olson Company, housing is more than just a business; it's our mission. Founded in 1988, we set out to help cities address the critical shortage of affordable housing in urban areas. Today, more professionals and families are choosing to live in the city, drawn by the urban lifestyle, convenience, and proximity to jobs and transportation. Every Olson community begins with a simple question: How can we provide homeowners with the best quality of life possible? The answer lies in our choice of location. We are dedicated to recognizing the potential of urban landscapes by re-entitling, rezoning, and developing underutilized parcels. We build energy-efficient homes close to jobs, major transportation links, and a variety of recreational and entertainment options. Many of our communities are situated in established neighborhoods, requiring minimal new infrastructure. This approach helps keep construction costs low, taxes reasonable, and home prices attainable. Our communities all include the word "walk" in their names because we envision homeowners stepping out their front doors and walking to shops, restaurants, cafes, and schools. This fosters a strong sense of community as residents engage with their neighbors and become integral parts of their cities. We are passionate about providing transit-oriented housing, mixed-use/live-work spaces, artist lofts, brownstones, and small-lot detached homes. Our commitment is to enhance the local neighborhood experience by capturing and celebrating the best social and architectural elements of each area.
Take the next steps toward your new home
The Highland Collection - Plan 8 Plan by The Olson Company
saved to favorites!
To see all the homes you’ve saved, visit the My Favorites section of your account.
Discover More Great Communities
Select additional listings for more information
Way to Go!
You’re connected with The Olson Company.
The best way to find out more is to visit the community yourself!
