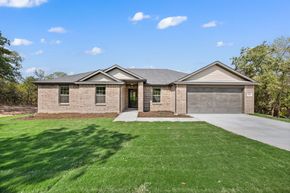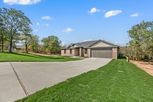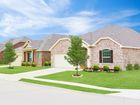THIS COMMUNITY IS NO LONGER AVAILABLE ON NEWHOMESOURCE
Similar communities nearby
Paradise Meadows
Homes by Doug Parr Homes
NOT AVAILABLE ON NEWHOMESOURCE
Learn more about this market

Community & neighborhood
Community info
Paradise Meadows
Paradise Meadows offers a rare opportunity to own in an exclusive gated community in Poolville, TX. With only 1 home left, act quickly to secure your place in this prestigious neighborhood within the esteemed Poolville Independent School District. Enjoy the ultimate in privacy and convenience with amenities such as a private water well and AT&T Fiber Optic Internet. Plus, benefit from the advantage of no city taxes while living in this serene and upscale environment. Don't miss out on your chance to call Paradise Meadows home. Contact us today to schedule your visit and make this exceptional community your own!








