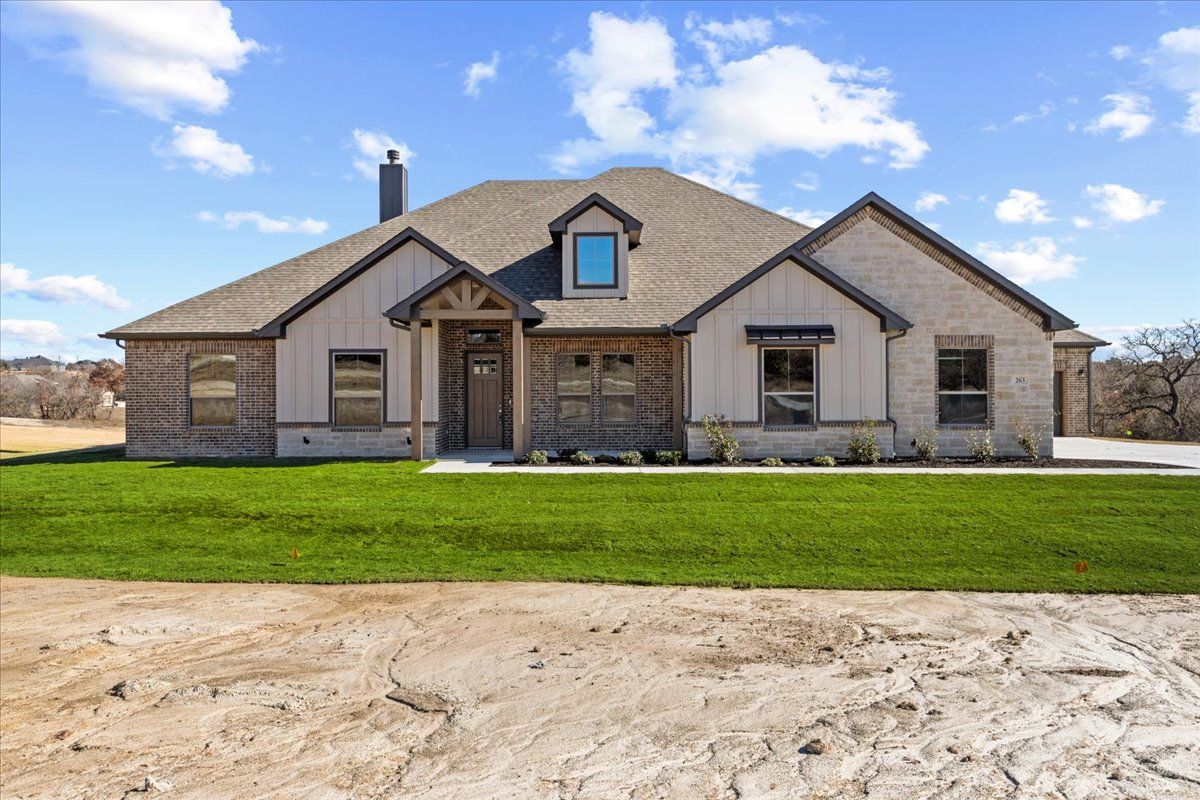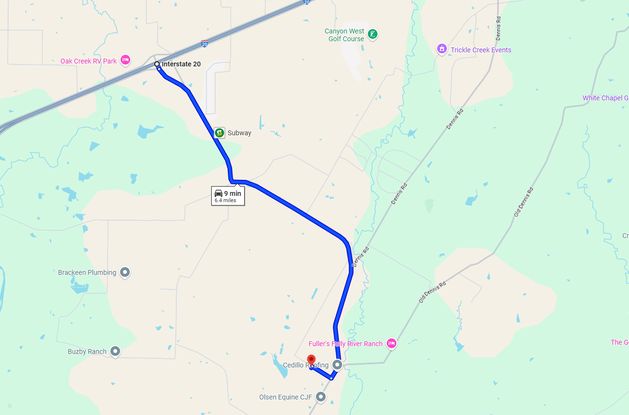The Hunter Plan
Ready to build
Brock TX 76087
Home by Doug Parr Homes

The Price Range displayed reflects the base price of the homes built in this community.
You get to select from the many different types of homes built by this Builder and personalize your New Home with options and upgrades.
4 BR
3 BA
2.5 GR
2,872 SQ FT

The Hunter Elevation A 1/43
Overview
Single Family
2,872 Sq Ft
1 Story
3 Bathrooms
4 Bedrooms
2.5 Car Garage
Mudroom
Dining Room
Family Room
Game Room
Breakfast Area
Covered Patio
Porch
Walk In Closets
The Hunter Plan Info
The Hunter invites you in with a sense of warmth and grandeur, designed for those who appreciate open spaces and timeless style. As you enter, you're greeted by a formal dining room—ideal for hosting holidays, special dinners, or casual family meals with extra flair. Just beyond, the home opens up to a generous living area, seamlessly connected to the kitchen and casual dining space, all designed for everyday living and effortless entertaining. The kitchen shines with custom cabinetry, designer lighting, and high-end finishes that elevate every moment spent here. The primary suite offers a private escape, complete with a beautifully appointed bathroom and an oversized walk-in closet. Additional bedrooms are thoughtfully positioned to provide privacy and comfort for family and guests alike. One of the standout features of this home is the game room, providing the ultimate flex space—whether it's movie nights, playtime, or a secondary living area. With an oversized garage offering ample storage and space for hobbies or toys, and refined details throughout, the Hunter delivers both luxury and livability for today's modern family.
Floor plan center
View floor plan details for this property.
- Floor Plans
- Exterior Images
- Interior Images
- Other Media
Neighborhood

Community location & sales center
1000 Brock Heights Ct
Brock, TX 76087
1000 Brock Heights Ct
Brock, TX 76087
Coming down from Brock, From 1189, Turn right on Taylor Road, and Brock Heights will be on your Left.
Nearby schools
Brock Independent School District
Middle school. Grades 6 to 8.
- Public school
- Teacher - student ratio: 1:16
- Students enrolled: 450
300 Grindstone Rd, Brock, TX, 76087
817-594-3195
High school. Grades 9 to 12.
- Public school
- Teacher - student ratio: 1:10
- Students enrolled: 594
400 Eagle Spirit Ln, Weatherford, TX, 76087
817-596-7425
Actual schools may vary. We recommend verifying with the local school district, the school assignment and enrollment process.
Amenities
Home details
Ready to build
Build the home of your dreams with the The Hunter plan by selecting your favorite options. For the best selection, pick your lot in Brock Heights today!
Community & neighborhood
Utilities
- Electric Tri-County Electric
- Telephone Spectrum Internet
- Water/wastewater Co-Op Water
Community services & perks
- HOA Fees: Unknown, please contact the builder
Neighborhood amenities
SONIC Drive-in
1.08 miles away
301 FM 1189
The Daily Grind Brock
2.84 miles away
110 Young Bend Rd
Subway
3.59 miles away
1421 FM 1189
Brock Cafe
3.86 miles away
1140 FM 1189
Back Nine Cafe
4.80 miles away
305 Lipan Trl
Dunkin'
8.43 miles away
1201 W Interstate 20
Cotton Patch Cafe
9.96 miles away
1964 S Main St
Lott Cleaners
3.59 miles away
1421 FM 1189
B Twisted Boutique LLC
4.84 miles away
404 Lipan Trl
Family Dollar
6.86 miles away
5100 New Tin Top Rd
Walmart Supercenter
9.85 miles away
1836 S Main St
Truly Trendy Boutique
9.94 miles away
1713 Bethel Rd
Please note this information may vary. If you come across anything inaccurate, please contact us.
Builder details
Doug Parr Homes

Take the next steps toward your new home
The Hunter Plan by Doug Parr Homes
saved to favorites!
To see all the homes you’ve saved, visit the My Favorites section of your account.
Discover More Great Communities
Select additional listings for more information
We're preparing your brochure
You're now connected with Doug Parr Homes. We'll send you more info soon.
The brochure will download automatically when ready.
Brochure downloaded successfully
Your brochure has been saved. You're now connected with Doug Parr Homes, and we've emailed you a copy for your convenience.
The brochure will download automatically when ready.
Way to Go!
You’re connected with Doug Parr Homes.
The best way to find out more is to visit the community yourself!
