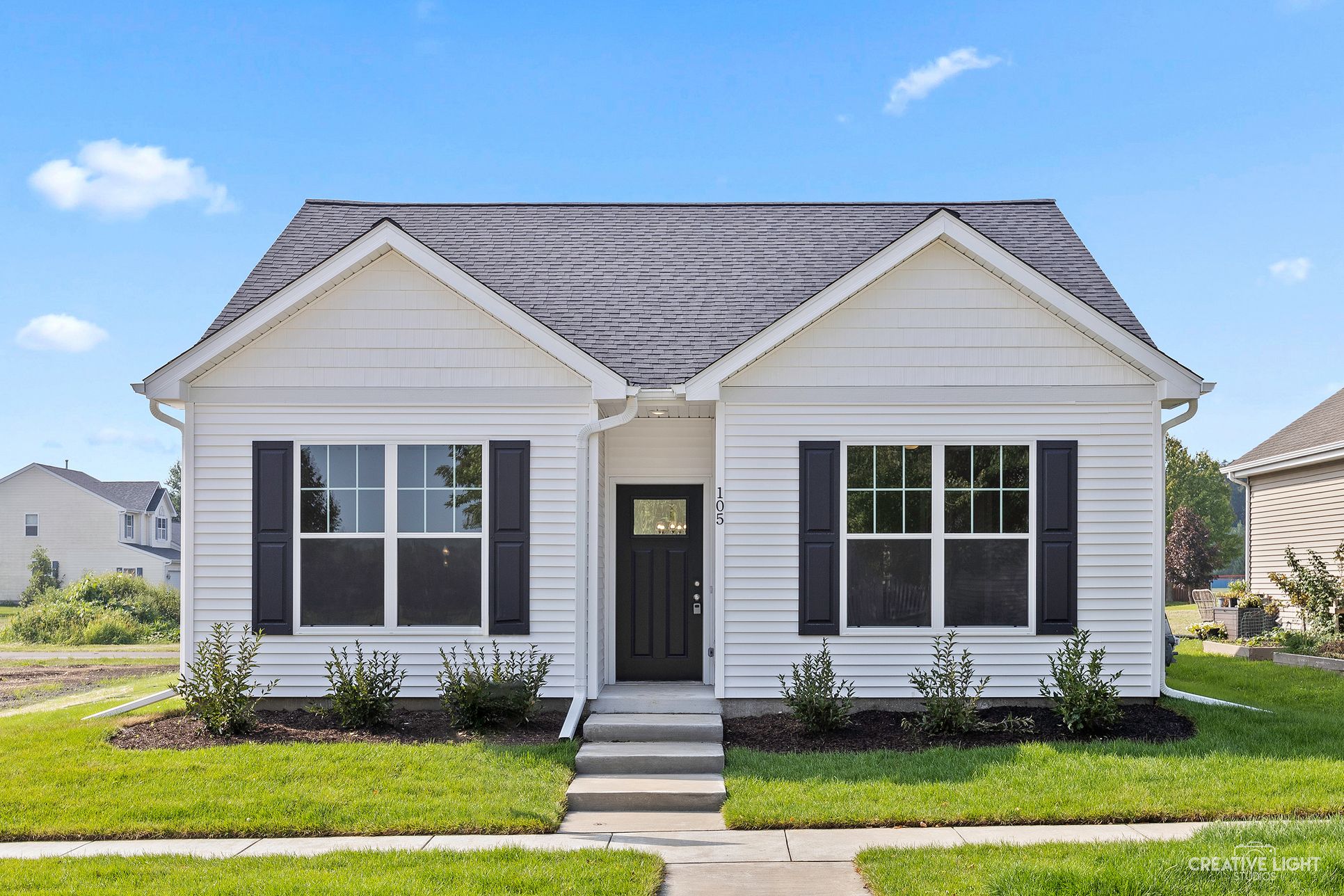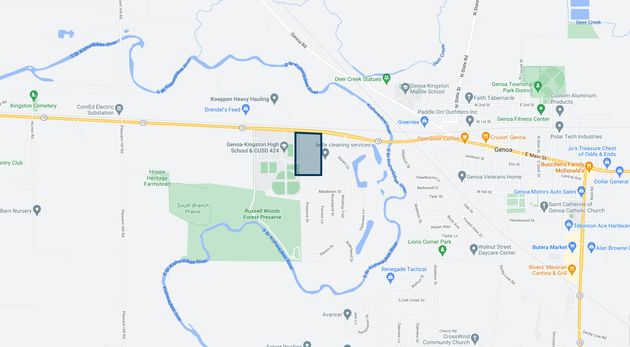The Jefferson Plan
Ready to build
Genoa IL 60135
Home by Finney Homes LLC
at Riverbend

The Price Range displayed reflects the base price of the homes built in this community.
You get to select from the many different types of homes built by this Builder and personalize your New Home with options and upgrades.
3 BR
2 BA
2 GR
1,357 SQ FT

Front Elevation 1/17
Overview
1 Story
1357 Sq Ft
2 Bathrooms
2 Car Garage
3 Bedrooms
Living Room
Single Family
The Jefferson Plan Info
Discover the Jefferson, a charming single-family ranch-style home nestled within the serene Riverbend community in Genoa. This thoughtfully designed 1,357-square-foot residence offers a comfortable and efficient living space. Some of the Key Features of the Jefferson: 1. Ranch-Style Layout: The Jefferson's single-story design provides easy accessibility and a relaxed atmosphere. 2. Efficient Living Space: This 1,357-square-foot home offers a well-planned layout, maximizing space and functionality. 3. Three Bedrooms: The Jefferson features three comfortable bedrooms, providing plenty of room for family and guests. 4. Two Bathrooms: The home includes two well-appointed bathrooms for added convenience. The Jefferson is an ideal choice for those seeking a single-family home that combines comfort, efficiency, and a tranquil setting within the Riverbend community in Genoa.
Floor plan center
View floor plan details for this property.
- Floor Plans
- Exterior Images
- Interior Images
- Other Media
Neighborhood

Community location & sales center
Genoa, IL 60135
Genoa, IL 60135
888-201-7632
Schools near Riverbend
- Genoa Kingston Community Unit School District 424
Actual schools may vary. Contact the builder for more information.
Amenities
Home details
Ready to build
Build the home of your dreams with the The Jefferson plan by selecting your favorite options. For the best selection, pick your lot in Riverbend today!
Community & neighborhood
Community services & perks
- HOA fees: Unknown, please contact the builder
Neighborhood amenities
Butera Market
0.69 mile away
600 Pearson Dr
Jewel-Osco
5.80 miles away
220 W Peace Rd
Meijer
7.82 miles away
541 Puri Pkwy
Block Brothers Inc
8.48 miles away
199 Maple Pl
Block Country Market
8.48 miles away
199 Maple
Latsis Baking Co
0.16 mile away
401 W Main St
Elleson's Bakery
7.50 miles away
344 W State St
Bylers Amish Delights
7.77 miles away
1416 Kennedy Dr
Meijer Bakery
7.82 miles away
541 Puri Pkwy
Seattle Sutton's Healthy Eatng
8.51 miles away
1620 Dekalb Ave
Main Street Bar & Grill
0.02 mile away
133 W Main St
Pete's Castle
0.02 mile away
104 W Main St
Genoa Cafe
0.07 mile away
233 W Main St
Cruisin Genoa
0.11 mile away
313 W Main St
Karlsbad Tavern
0.27 mile away
107 W 2nd St
Opendoor Coffee
0.23 mile away
502 W Main St
Dunkin'
0.55 mile away
705 E Main St
Starbucks
5.80 miles away
220 W Peace Rd
Shawn's Coffee Shop
7.59 miles away
204 Somonauk St
Starbucks
7.82 miles away
541 Puri Pkwy
Hurricane Golf
7.18 miles away
202 Lucas St
Lizzy's Pink Boutique LLC
7.47 miles away
303 W State St
Family Dollar
7.51 miles away
411 E State St
Stomp Shoes
8.93 miles away
1565 Mediterranean Dr
Red Wing Shoe Store
9.60 miles away
2692 Dekalb Ave
Hills Trap
0.11 mile away
319 W Main St
Karlsbad Tavern
0.27 mile away
107 W 2nd St
Pour House Pub
3.30 miles away
103 E Railroad St
Five Points Pub
3.43 miles away
105 Main St
Ski's All American Pub
7.34 miles away
1001 W State St
Please note this information may vary. If you come across anything inaccurate, please contact us.
Finney Homes is the dream of local community member Keith Almady who has lived in the Kane and DeKalb County area his entire life. Keith started in the industry working with clients as they made millwork selections to build multimillion-dollar homes, and eventually became the Vice President of a medium-size homebuilding company. This unique combination of experiences allows him to merge the efficiencies of multi-home communities with the personalizations of custom homes to deliver to you a Finney Home.
Take the next steps toward your new home
The Jefferson Plan by Finney Homes LLC
saved to favorites!
To see all the homes you’ve saved, visit the My Favorites section of your account.
Discover More Great Communities
Select additional listings for more information
We're preparing your brochure
You're now connected with Finney Homes LLC. We'll send you more info soon.
The brochure will download automatically when ready.
Brochure downloaded successfully
Your brochure has been saved. You're now connected with Finney Homes LLC, and we've emailed you a copy for your convenience.
The brochure will download automatically when ready.
Way to Go!
You’re connected with Finney Homes LLC.
The best way to find out more is to visit the community yourself!
