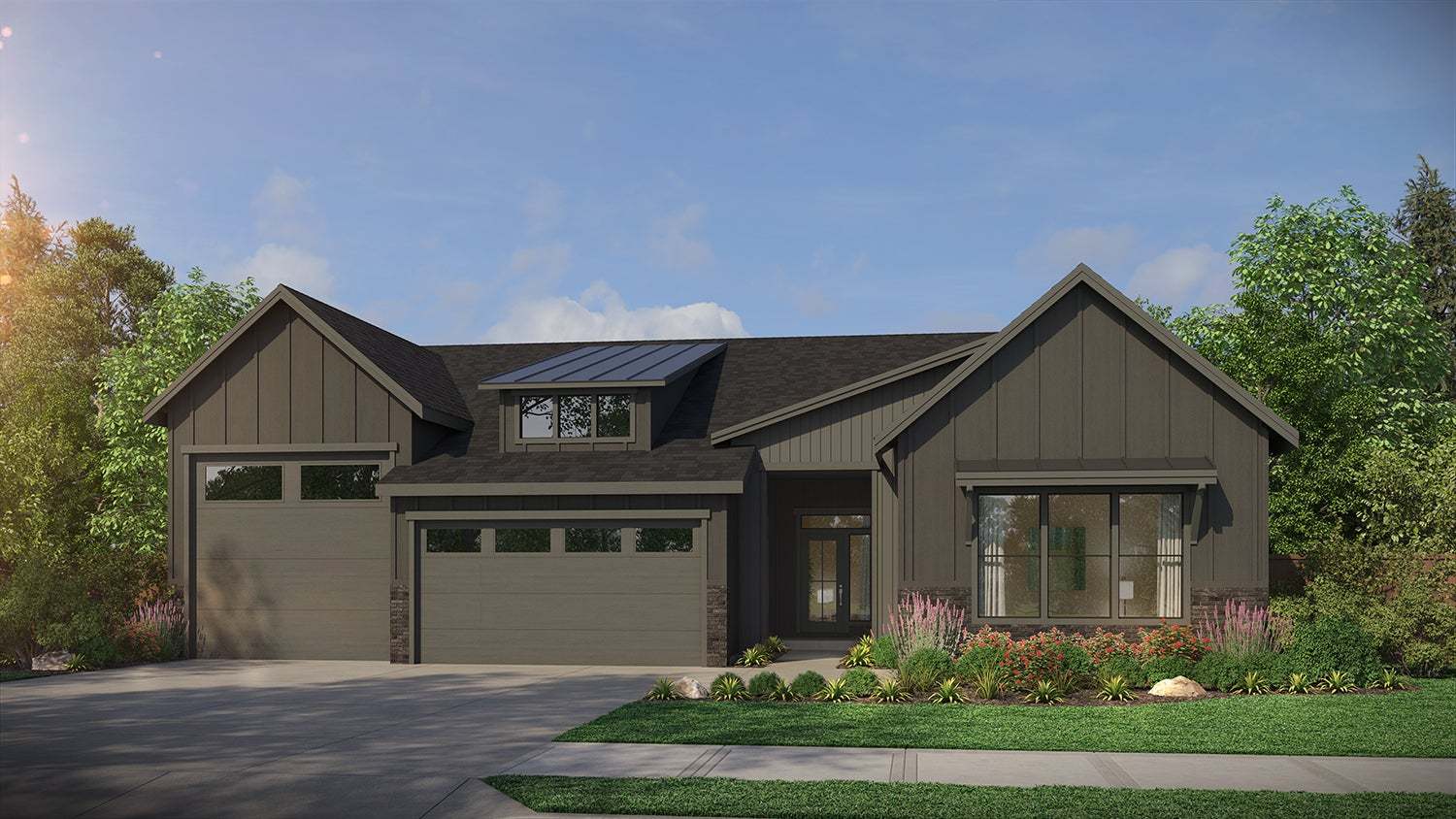The Jefferson Plan
Ready to build
15709 210th Ave E, Bonney Lake WA 98391
Home by Garrette Homes

Last updated 2 days ago
The Price Range displayed reflects the base price of the homes built in this community.
You get to select from the many different types of homes built by this Builder and personalize your New Home with options and upgrades.
3 BR
2.5 BA
4 GR
2,500 SQ FT

Exterior 1/36
Overview
1 Half Bathroom
1 Story
2 Bathrooms
2500 Sq Ft
3 Bedrooms
4 Car Garage
Breakfast Area
Covered Patio
Fireplaces
Primary Bed Downstairs
Single Family
Walk-In Closets
The Jefferson Plan Info
The Jefferson is an elegant and thoughtfully designed 2,500-square-foot single-level home offering the perfect blend of modern living and functional design. With 3 to 4 bedrooms and 2.5 baths, this home provides versatility for a variety of lifestyles, whether you're seeking cozy family living or the ultimate entertaining space. At the heart of the home is the kitchen, a chef's dream that boasts a large center island, ample counter space, a convenient pantry, and a dedicated butler's pantry for additional storage and prep needs. The kitchen seamlessly connects to the open-concept great room, located at the rear of the home. The great room features expansive windows and a sliding glass door that flood the space with natural light and provide access to the backyard, making it perfect for relaxation or entertaining. The den and formal dining room are thoughtfully situated at the rear of the home, offering versatile spaces for working, dining, or creating a cozy retreat. The primary suite, located privately on one side of the home, is a true haven. This luxurious retreat includes a spacious bedroom, a spa-inspired ensuite bath with dual vanities, a soaking tub, a walk-in shower, and a large walk-in closet. The additional two bedrooms are located on the opposite side of the home, ensuring privacy for everyone. A shared full bath and a nearby powder room add extra convenience for family and guests. Practicality meets flexibility with the garage options, which include either a 4-car garage or a 2-car garage with an RV bay, ensuring ample parking and storage for all your needs. A dedicated laundry room completes the thoughtful layout, adding convenience to everyday living. With optional customizations like coffered ceilings, a custom mud-set shower, or a closet at the den, the Jefferson offers unparalleled flexibility, allowing homeowners to tailor their space to suit their unique needs. This home represents the perfect balance of modern elegance, functionality, and...
Floor plan center
View floor plan details for this property.
- Floor Plans
- Exterior Images
- Interior Images
- Other Media
Explore custom options for this floor plan.
- Choose Option
- Include Features
Neighborhood
Community location & sales center
15709 210th Ave E
Bonney Lake, WA 98391
15709 210th Ave E
Bonney Lake, WA 98391
888-460-4197
GPS address: 15709 210th Ave E, Bonney Lake, WA 98391
Schools near Glacier Pointe at Tehaleh
- Orting School District
Actual schools may vary. Contact the builder for more information.
Amenities
Home details
Ready to build
Build the home of your dreams with the The Jefferson plan by selecting your favorite options. For the best selection, pick your lot in Glacier Pointe at Tehaleh today!
Community & neighborhood
Local points of interest
- Views
Social activities
- Club House
Health and fitness
- Trails
Community services & perks
- HOA fees: Unknown, please contact the builder
- Playground
Garrette Custom Homes specializes in building custom homes on your land. Whether you plan to buy land or you already have a lot that you want to use, we can help you make the most of that property and increase its value by adding a beautifully appointed, custom-designed home that suits your lifestyle. We'll work in the city, in the country, or anywhere in between. Building a home on your land can be complicated, but over the years we have streamlined the process to make it as simple as possible for you. You have enough on your plate, so we take the stress out of home-building with straightforward processes, clear-cut choices, and superior quality in all our materials and designs. We've assembled a team of highly trained professionals, each one an expert in one or more facets of the home building process. From our designers to our construction supervisors to our customer care staff, our team takes pride in their work. Are you nervous about your home going far beyond the deadline or over the budget? Let us put those fears to rest. Garrette Custom Homes has its roots in building communities and subdivisions, so we understand how to build a strong, structurally superior home on a deadline. We have all the experience and data to predict the costs and timeline for building your home. We can usually get you into your home in 4-5 months— much more quickly than other custom homebuilders. Once you're in your new home, we don't abandon you— we follow up with any repair requests that you have. We committed to your budget, your schedule, and your choices, and we'll craft a custom home that meets your expectations in every way.
Take the next steps toward your new home
The Jefferson Plan by Garrette Homes
saved to favorites!
To see all the homes you’ve saved, visit the My Favorites section of your account.
Discover More Great Communities
Select additional listings for more information
We're preparing your brochure
You're now connected with Garrette Homes. We'll send you more info soon.
The brochure will download automatically when ready.
Brochure downloaded successfully
Your brochure has been saved. You're now connected with Garrette Homes, and we've emailed you a copy for your convenience.
The brochure will download automatically when ready.
Way to Go!
You’re connected with Garrette Homes.
The best way to find out more is to visit the community yourself!
