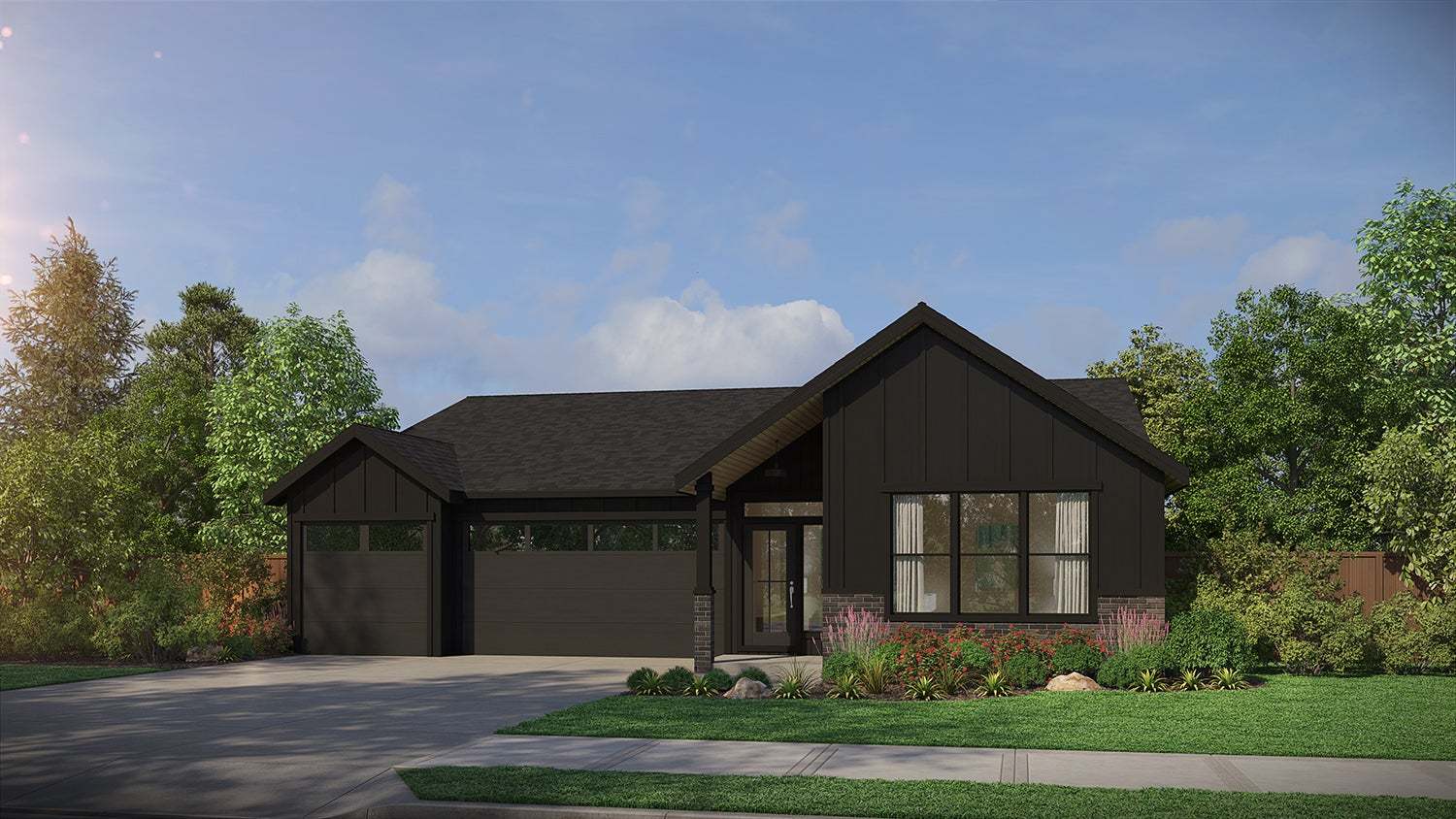The Laurelwood Plan
Ready to build
17114 NE 81st St, Vancouver WA 98682
Home by Pacific Lifestyle Homes

Last updated 21 hours ago
The Price Range displayed reflects the base price of the homes built in this community.
You get to select from the many different types of homes built by this Builder and personalize your New Home with options and upgrades.
3 BR
2 BA
3 GR
2,258 SQ FT

Exterior 1/6
Overview
Multi Family
2,258 Sq Ft
1 Story
2 Bathrooms
3 Bedrooms
3 Car Garage
Breakfast Area
Covered Patio
Fireplaces
Walk In Closets
The Laurelwood Plan Info
The Laurelwood is a beautifully designed 2,258-square-foot single-level home that blends comfort, style, and flexibility to suit a variety of lifestyles. With 3 bedrooms and 2 to 3 bathrooms, this thoughtfully crafted floor plan offers generous living spaces, modern amenities, and optional configurations to personalize your home.At the heart of the home, the kitchen features a spacious island, ample counter space, a walk-in pantry, and seamless connectivity to the dining area and great room. The great room is bathed in natural light from large windows and offers direct access through the dining nook to the outdoor living space, making it perfect for entertaining or quiet relaxation.The primary suite, located at the rear of the home for added privacy, is a luxurious retreat. It includes a spacious bedroom, a spa-like ensuite bathroom with a soaking tub and walk-in shower, and a walk-in closet. Homebuyers can further enhance the suite with an optional large custom mud-set shower for a more indulgent experience.Two additional bedrooms are located near the front of the home, sharing a full bathroom, providing a comfortable space for family members or guests. A den, which can serve as a home office, playroom, or media space, adds another layer of versatility to the floor plan. Buyers also have the option to include a powder room for added convenience.One of the standout features of the Laurelwood is the optional multi-generational suite. This thoughtfully designed space includes a private entrance, a sitting room, a kitchenette, a full bathroom, and a dedicated bedroom, offering an ideal living arrangement for extended family, guests, or independent living.A well-appointed laundry and mudroom leads to the garage, ensuring functionality and organization in everyday living.With multiple customization options, including an optional powder room, den doors, and upgraded bathroom features, the Laurelwood is designed to adapt to the unique needs of its homeowners. Whether...
Floor plan center
View floor plan details for this property.
- Floor Plans
- Exterior Images
- Interior Images
- Other Media
Explore custom options for this floor plan.
- Choose Option
- Include Features
Neighborhood
Community location & sales center
17114 NE 81st St
Vancouver, WA 98682
17114 NE 81st St
Vancouver, WA 98682
On I-205 north take the exit toward WA-500 E. In about 0.7 miles take a right onto NE Fourth Plain Blvd. In 2.3 miles take a left onto NE 162nd Ave. In about 0.5 miles take a right onto NE 78th st and then take your first right onto NE 80th St. Then take your first left onto NE 168th Ave and then your next right onto NE 81st St.
Nearby schools
Hockinson SD 98
Middle School. Grades 6 to 8.
- Public School
- Teacher - student ratio: 1:20
- Students enrolled: 460
15916 Ne 182nd Ave, Brush Prairie, WA, 98606
(360) 448-6440
High School. Grades 9 to 12.
- Public School
- Teacher - student ratio: 1:21
- Students enrolled: 692
16819 Ne 159th St, Brush Prairie, WA, 98606
(360) 448-6450
Actual schools may vary. We recommend verifying with the local school district, the school assignment and enrollment process.
Amenities
Home details
Ready to build
Build the home of your dreams with the The Laurelwood plan by selecting your favorite options. For the best selection, pick your lot in Si Ellen Farms today!
Community & neighborhood
Community services & perks
- HOA Fees: $49/month
At Pacific Lifestyle homes, we want your new home experience to be so satisfying that you'll tell your friends. That's why we'll do what it takes to make you happy. In fact, our thousands of satisfied buyers give us rave reviews for the design of our streetscapes, the beauty and quality construction of our homes, the uniqueness of our neighborhoods and the service of our employees. We've been proud to help so many families find new homes in Portland and Vancouver, and we'd like to do the same for you. Pacific Lifestyle Homes is one of the most celebrated new home builders in Portland, Vancouver and the surrounding metropolitan areas. As a two-time winner of the prestigious "Builder of the Year" award from the BIA of Clark County and winner of numerous accolades for innovative floor plans and well-planned communities, we continually strive to build better new homes and neighborhoods. We began in 1996, in Vancouver, Washington, with just 20 lots. Today we've built over 2200 homes and over 50 new residential construction communities throughout the Vancouver and Portland metropolitan area. We love every aspect of home building -- from planning the community, to plotting the homes, to helping you choose the features you want to include in your home - and it shows. Our thousands of satisfied buyers give us rave reviews for the design of our streetscape, the beauty and quality construction of our homes and the uniqueness of our neighborhoods. We've been proud to help so many families find new homes in Portland and Vancouver.
Take the next steps toward your new home
The Laurelwood Plan by Pacific Lifestyle Homes
saved to favorites!
To see all the homes you’ve saved, visit the My Favorites section of your account.
Discover More Great Communities
Select additional listings for more information
Way to Go!
You’re connected with Pacific Lifestyle Homes.
The best way to find out more is to visit the community yourself!
