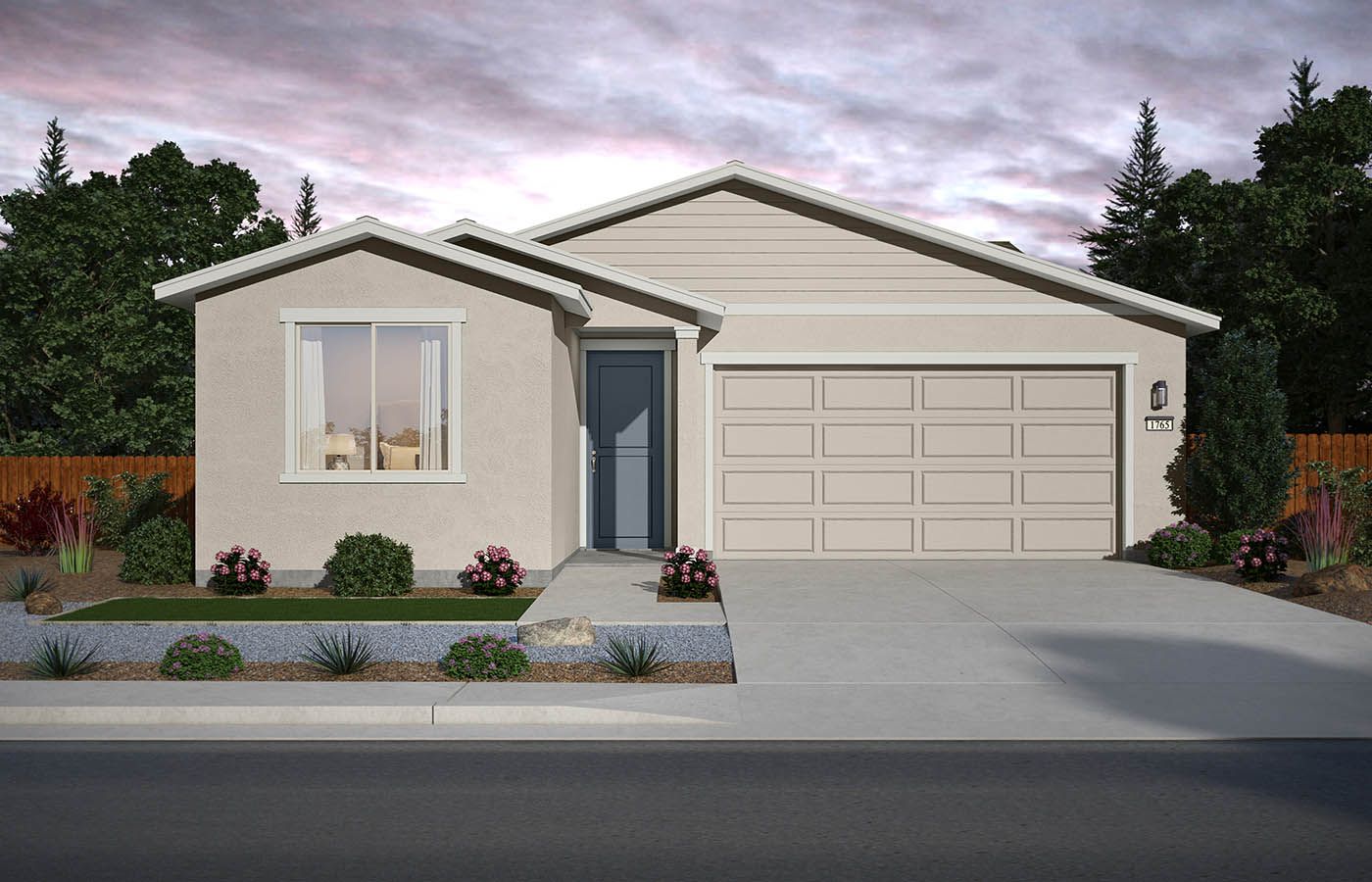The Lentana Plan
Ready to build
6813 Morgan Mill Road, Carson City NV 89701
Home by Jenuane Communities

Last updated 01/02/2026
The Price Range displayed reflects the base price of the homes built in this community.
You get to select from the many different types of homes built by this Builder and personalize your New Home with options and upgrades.
3 BR
2 BA
2 GR
1,765 SQ FT

Exterior 1/2
Overview
1 Story
1765 Sq Ft
2 Bathrooms
2 Car Garage
3 Bedrooms
Single Family
The Lentana Plan Info
Immerse yourself in upscale living with this grand 1,765 sq ft floor plan. Featuring 3 bedrooms and 2 baths, there's ample space for everyone to unwind and rejuvenate. The open-concept layout offers a seamless flow between the living, dining, and kitchen areas, creating an ideal setting for entertaining guests or enjoying precious moments with family.
The two-car garage provides convenience and additional storage options. As you navigate through the single-story design, you'll be delighted by the master bedroom's walk-in closet, offering ample space for your wardrobe and accessories. A flexible space awaits your creative touch just before the hallway, perfect for a home office, study, or a cozy reading nook.
Prepare to embrace contemporary elegance and experience the serenity of Sierra Vista with The Lentana Plan. Upgrade options include multi-sliding doors that open to covered patios, where outdoor fireplaces beckon you to unwind and relax. Welcome to a world of contemporary elegance and serene living!
Floor plan center
View floor plan details for this property.
- Floor Plans
- Exterior Images
- Interior Images
- Other Media
Neighborhood
Community location & sales center
6813 Morgan Mill Road
Carson City, NV 89701
6813 Morgan Mill Road
Carson City, NV 89701
888-885-5314
Nearby schools
Carson City School District
Elementary school. Grades PK to 5.
- Public school
- Teacher - student ratio: 1:16
- Students enrolled: 452
1260 Monte Rosa Dr, Carson City, NV, 89701
775-283-1100
Middle school. Grades 6 to 8.
- Public school
- Teacher - student ratio: 1:19
- Students enrolled: 782
4151 E Fifth St, Carson City, NV, 89701
775-283-2600
High school. Grades 9 to 12.
- Public school
- Teacher - student ratio: 1:22
- Students enrolled: 2289
1111 N Saliman Rd, Carson City, NV, 89701
775-283-1910
Actual schools may vary. We recommend verifying with the local school district, the school assignment and enrollment process.
Amenities
Home details
Ready to build
Build the home of your dreams with the The Lentana plan by selecting your favorite options. For the best selection, pick your lot in Floral Grove at Timberline Crossing today!
Community & neighborhood
Local points of interest
- Minutes from Empire Ranch & Eagle Valley Golf Courses for Golf Enthusiasts.
- Close to Mount Rose Ski Resort for Year-Round Outdoor Adventure
- Terrace Park & Mills Park Nearby for Family-Friendly Recreation
- Quick Access to Capitol City Gun Club for Sporting & Training
- Conveniently Located Near Shopping, Dining & Everyday Essentials
- Easy Access to Major Highways for Seamless Commuting
- MountainViews
- OutdoorRecreation
Community services & perks
- HOA Fees: $30/month
- Spacious Single-Family Homes with Private Yards
JComm understands that buying a new home is an important decision. They stand by you every step of the way throughout the home buying process and long after you move into your new Jcomm home. Through innovation, superior craftsmanship and responsiveness to the needs of our customers we make your dreams come true. Our homes reflect the way families live today. Whatever your stage of life, whether you are a first time homebuyer, a growing family or an “empty nester” we have the home just right for you. Livable designs, great neighborhoods, outstanding quality and commitment to complete satisfaction in your new home is our mission.
Take the next steps toward your new home
The Lentana Plan by Jenuane Communities
saved to favorites!
To see all the homes you’ve saved, visit the My Favorites section of your account.
Discover More Great Communities
Select additional listings for more information
We're preparing your brochure
You're now connected with Jenuane Communities. We'll send you more info soon.
The brochure will download automatically when ready.
Brochure downloaded successfully
Your brochure has been saved. You're now connected with Jenuane Communities, and we've emailed you a copy for your convenience.
The brochure will download automatically when ready.
Way to Go!
You’re connected with Jenuane Communities.
The best way to find out more is to visit the community yourself!
