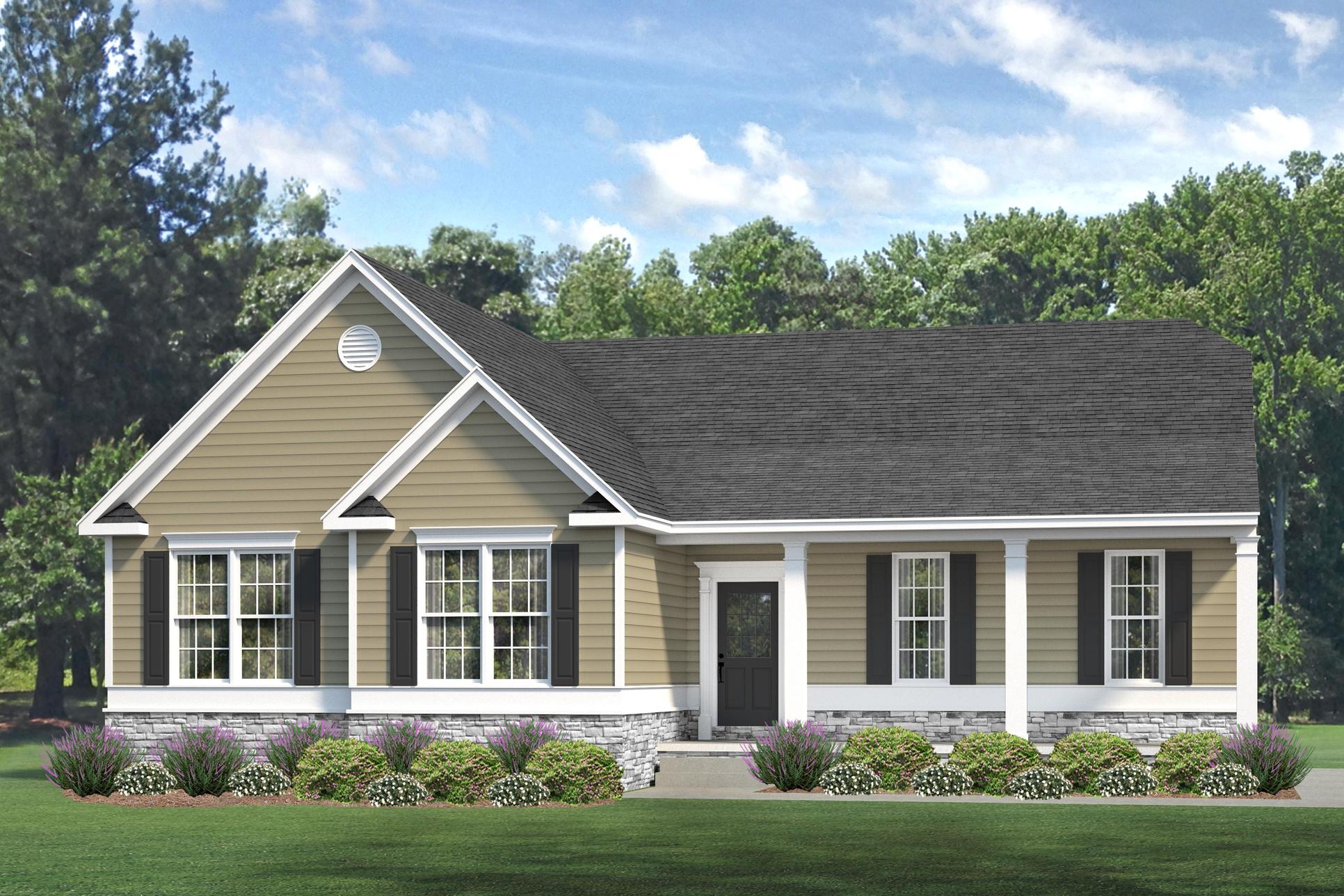The Livingston Plan
Ready to build
24607 Hollytree Circle, Georgetown DE 19947
Home by Ashburn Homes

The Price Range displayed reflects the base price of the homes built in this community.
You get to select from the many different types of homes built by this Builder and personalize your New Home with options and upgrades.
3 BR
2 BA
2 GR
1,853 SQ FT

Exterior 1/23
Overview
1 Story
1853 Sq Ft
2 Bathrooms
2 Car Garage
3 Bedrooms
Basement
Dining Room
Family Room
Porch
Single Family
Walk-In Closets
The Livingston Plan Info
The Livingston offers either ranch or two level living. With an optional 770 square foot second story which adds 2 bedrooms, a loft and full bath; this model is expandable to 5 bedrooms and 3 baths. The options are plentiful in its design! Cross the threshold of the lovely hardwood foyer and enter the massive family room, where a unique corner fireplace may be added. This room opens to a bright dining area which flows into your beautiful kitchen; complete with double sinks, large pantry, and bountiful counter and cabinet space. The adjacent raised bar with breakfast bar ties the rooms together flawlessly. Tucked away off the garage entry hall is a large closet and spacious laundry room. Conveniently located off the foyer hallway is a guest bath with optional ceramic tile and two well appointed bedrooms. Your master suite is privately located at the opposite end of the house and walk-in closet. The master bathroom has an optional a 60” shower (which can be optioned as a separate tub and shower), double sinks and a private toilet. Ask us about adding an attic for optimal storage!
Floor plan center
View floor plan details for this property.
- Floor Plans
- Exterior Images
- Interior Images
- Other Media
Neighborhood
Community location & sales center
24607 Hollytree Circle
Georgetown, DE 19947
24607 Hollytree Circle
Georgetown, DE 19947
888-876-9649
Nearby schools
Indian River School District
Elementary school. Grades PK to 5.
- Public school
- Teacher - student ratio: 1:13
- Students enrolled: 840
301a W Market St, Georgetown, DE, 19947
302-856-1940
Actual schools may vary. We recommend verifying with the local school district, the school assignment and enrollment process.
Amenities
Home details
Ready to build
Build the home of your dreams with the The Livingston plan by selecting your favorite options. For the best selection, pick your lot in Estates of Morris Mills today!
Community & neighborhood
Utilities
- Electric Delaware Electric Co-0p (302) 349-9090
- Gas Schagrin Gas (302) 644-7700
Community services & perks
- HOA Fees: $200/year
Neighborhood amenities
Giant Food
3.80 miles away
25939 John J Williams Hwy
Food Lion
4.10 miles away
28544 Dupont Blvd
Save-A-Lot
4.51 miles away
28632 Dupont Blvd
Shah's Halal Food
4.69 miles away
26670 Centerview Dr
Kaan's Bakery
3.80 miles away
314 Wilson Hwy
Bread Winner
3.81 miles away
29308 Racoons Pt
Ortiz Bakery
5.03 miles away
113 Lewes Georgetown Hwy
Walmart Bakery
6.35 miles away
4 College Park Ln
Stockley Tavern
1.35 miles away
26072 Dupont Blvd
Perfect Violets
3.29 miles away
21657 Paradise Rd
Mini Munch Wagon
3.49 miles away
23737 Dupont Blvd
Papa Johns
3.49 miles away
28417 Dupont Blvd
Blue Water Grill
3.80 miles away
226 Main St
Dunkin'
3.80 miles away
25938 John J Williams Hwy
Starbucks
3.80 miles away
25939 John J Williams Hwy
Starbucks
4.64 miles away
28662 Dupont Blvd
Dunkin'
6.09 miles away
20550 Dupont Blvd
Starbucks
6.23 miles away
201 College Park Ln
Candlelight Bridal Formal
3.80 miles away
314 Main St
Shoe Show
4.35 miles away
28595 Dupont Blvd
Family Dollar
4.51 miles away
28632 Dupont Blvd
BJ's Wholesale Club
4.78 miles away
26676 Centerview Dr
Gucci
5.03 miles away
4 W Market St
Stockley Tavern
1.35 miles away
26072 Dupont Blvd
Delmarva Billiards
7.50 miles away
32448 Royal Blvd
Irish Eyes Pub & Restaurant
9.82 miles away
105 Union St
Please note this information may vary. If you come across anything inaccurate, please contact us.
From The 1970s...
When Tony Ashburn started his building career in the 1970s, he was sure of one thing: every single house he built should feel like home. For over 40 years, our Ashburn Homes team has combined expert craftsmanship with impeccable customer service to create living spaces in Kent and Sussex Counties that families proudly call home.
Our flexibility and customization offerings ensure homeowners get to live in a home that fits them perfectly, no questions asked. We listen to what you want. We move walls and change structures. We care for every home as if it were for our own families.
To Today...
Today, Tony’s son, Jordan, is leading our evolution into building more personalizable homes in desirable communities and on your lot. And while our offerings may advance and improve, our commitment to quality and service will always stay the same.
When we say that our homes are built for life, we mean it — and we stop at nothing to keep our promise. All of us at Ashburn Homes would be honored to be your partner on this exciting journey.
Take the next steps toward your new home
The Livingston Plan by Ashburn Homes
saved to favorites!
To see all the homes you’ve saved, visit the My Favorites section of your account.
Discover More Great Communities
Select additional listings for more information
We're preparing your brochure
You're now connected with Ashburn Homes. We'll send you more info soon.
The brochure will download automatically when ready.
Brochure downloaded successfully
Your brochure has been saved. You're now connected with Ashburn Homes, and we've emailed you a copy for your convenience.
The brochure will download automatically when ready.
Way to Go!
You’re connected with Ashburn Homes.
The best way to find out more is to visit the community yourself!
