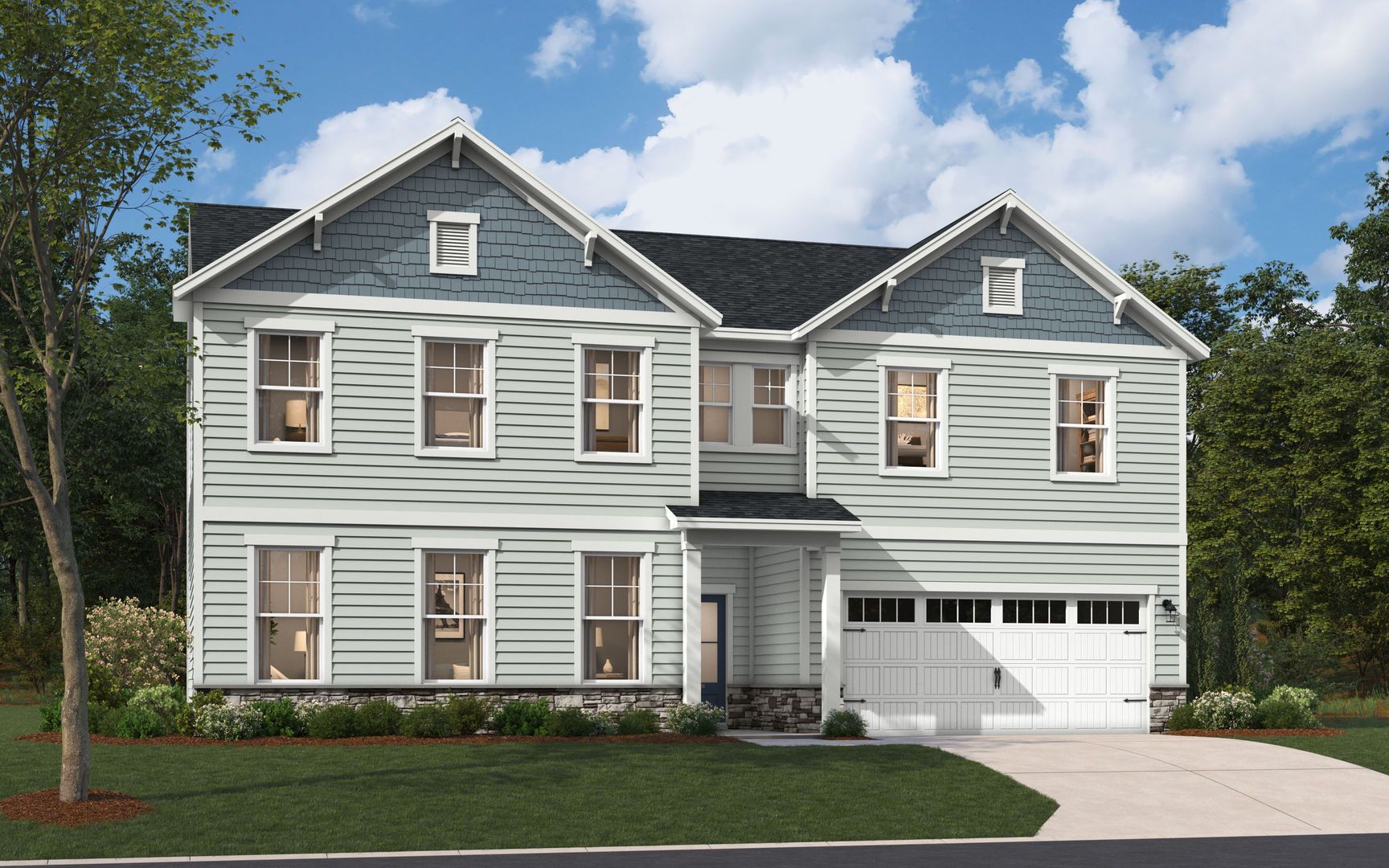The Lorraine Plan
Ready to build
101 Pisces Drive, Yorktown VA 23693
Home by Stanley Martin Homes

Last updated 2 days ago
The Price Range displayed reflects the base price of the homes built in this community.
You get to select from the many different types of homes built by this Builder and personalize your New Home with options and upgrades.
5 BR
3.5 BA
2 GR
3,351 SQ FT

Exterior 1/8
Overview
1 Half Bathroom
2 Car garage
3 Bathrooms
3351 Sq Ft
5 Bedrooms
Single Family
The Lorraine Plan Info
The Lorraine is thoughtfully designed to accommodate multi-generational living with a unique floor plan that offers privacy and flexibility. This home features two distinct private entrances, ensuring a seamless blend of independence and shared family living. The first entrance opens to a spacious multi-gen suite, complete with a comfortable living room, a generously-sized bedroom, and a full bathroom. This adaptable space can be easily transformed into a studio or a versatile flex room—ideal for a guest suite or a home office tailored to your needs. The second entrance leads into the main living area, where an open-concept design invites connection and comfort. The expansive family room flows effortlessly into the dining area and the modern kitchen, which boasts a large island with seating and a walk-in pantry for ample storage. Outdoor living is made simple with access extending from the family room to the patio—select homesites even offer a covered or screened patio for year-round enjoyment. Upstairs, the primary bedroom serves as a welcoming retreat with an inviting sitting area, a dual-sink vanity in the primary bath, and a spacious walk-in closet. This level also features three additional large bedrooms, each equipped with its own walk-in closet, providing plenty of storage and privacy for all. For added convenience, a centrally located upper-level laundry room rounds out the second floor, making The Lorraine as practical as it is comfortable.
Floor plan center
Explore custom options for this floor plan.
- Choose Option
- Include Features
Neighborhood
Community location & sales center
101 Pisces Drive
Yorktown, VA 23693
101 Pisces Drive
Yorktown, VA 23693
Schools near Celestial Way
- York County Public Schools
Actual schools may vary. Contact the builder for more information.
Amenities
Home details
Green program
Green Living
Ready to build
Build the home of your dreams with the The Lorraine plan by selecting your favorite options. For the best selection, pick your lot in Celestial Way today!
Community & neighborhood
Community services & perks
- HOA fees: Unknown, please contact the builder
We are proud of our 50+ years of success which is driven by homebuyers who every day have the confidence to choose Stanley Martin to fulfill their new home dreams. We understand the importance of owning a new home and are honored to support you on your journey to homeownership. Stanley Martin joined the Daiwa House Group in 2017. Daiwa House is one of the largest real estate and development companies in the world. With their support, Stanley Martin has been able to expand into new metro areas as part of a national expansion strategy. As Stanley Martin grew to one of the largest homebuilders in the U.S., we also expanded by investing in businesses to help better serve homebuyers. With our preferred mortgage company and partnerships with a custom homes and title companies, it is our goal to ensure a smooth transaction for every home buyer. At Stanley Martin Homes, Your Life is our Blueprint™, which is why we focus entirely on you, on how you live your life every day. Operating with the utmost dedication, integrity, respect, excellence, and honesty, we work hard to provide a home building experience like no other.
Take the next steps toward your new home
The Lorraine Plan by Stanley Martin Homes
saved to favorites!
To see all the homes you’ve saved, visit the My Favorites section of your account.
Discover More Great Communities
Select additional listings for more information
We're preparing your brochure
You're now connected with Stanley Martin Homes. We'll send you more info soon.
The brochure will download automatically when ready.
Brochure downloaded successfully
Your brochure has been saved. You're now connected with Stanley Martin Homes, and we've emailed you a copy for your convenience.
The brochure will download automatically when ready.
Way to Go!
You’re connected with Stanley Martin Homes.
The best way to find out more is to visit the community yourself!
