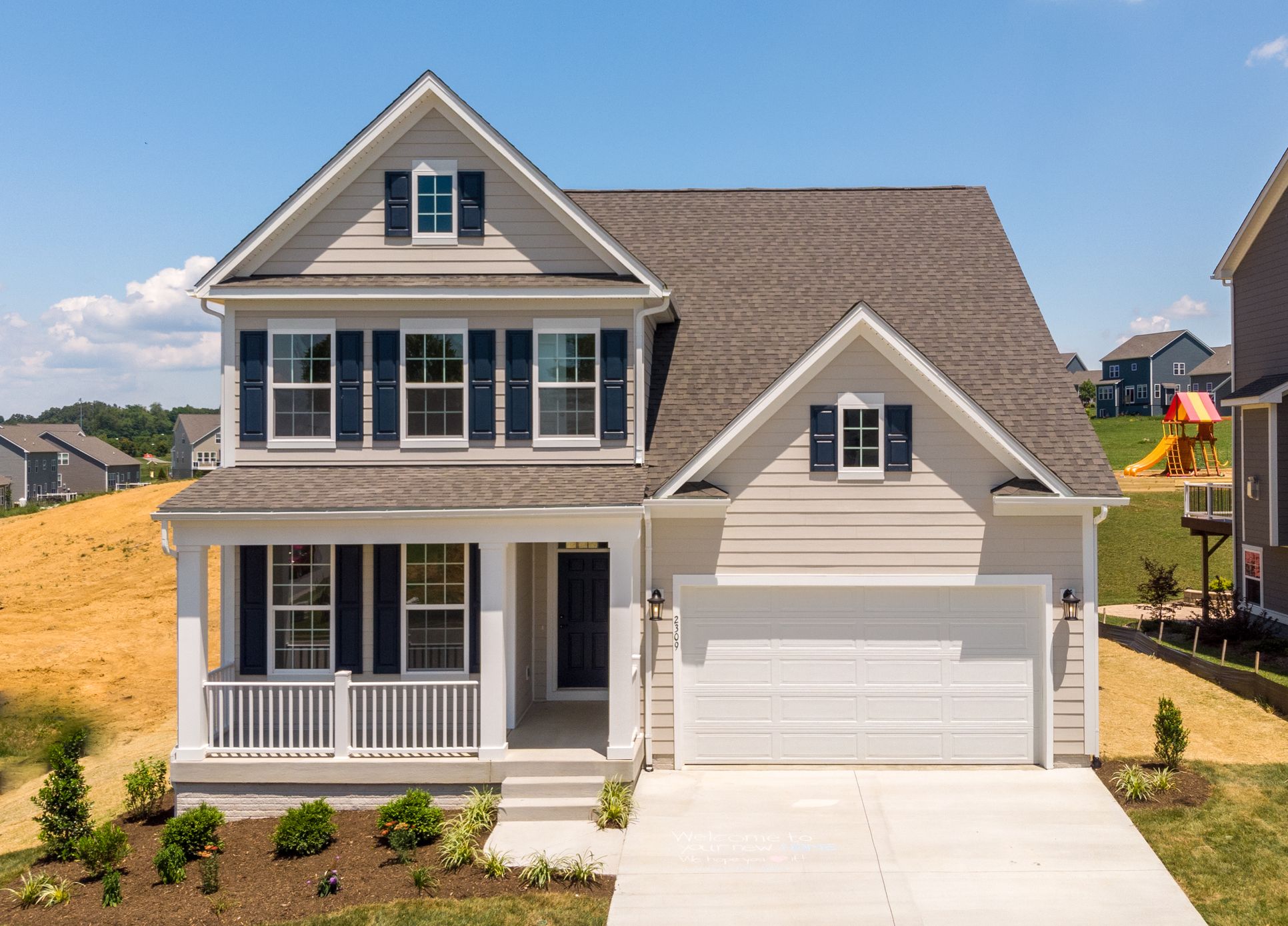The Madison Plan
Ready to build
Shadwell Dr, Roanoke VA 24019
Home by Stateson Homes
at Foothills

Last updated 1 day ago
The Price Range displayed reflects the base price of the homes built in this community.
You get to select from the many different types of homes built by this Builder and personalize your New Home with options and upgrades.
4 BR
2.5 BA
2 GR
2,234 SQ FT

The Madison 1/25
Overview
1 Half Bathroom
2 Bathrooms
2 Car Garage
2 Stories
2234 Sq Ft
4 Bedrooms
Primary Bed Upstairs
Single Family
The Madison Plan Info
Fall in love with this Craftsman-inspired dream home with details like wide eaves and decorative columns that set the tone for functional luxury. Upon entry, an open floor plan with airy, seamless transition throughout defines this welcoming space for all occasions, designed for both casual and formal gatherings with friends and family. In this thoughtful layout, four bedrooms are all privately tucked away upstairs with the laundry room and two full bathrooms. If you prefer more space, an optional finished basement is available featuring a recreation room, flex room, and fifth bedroom. Nestled in a peaceful neighborhood with quiet charm, the footprint of this home is all about connection with family and friends, while providing convenient access to shopping, fine dining, and outdoor adventures. Nearby, you’ll find popular amenities nearby such as the scenic Read Mountain Preserve Trail, Botetourt Farmers Market, and state-of-the-art Carilion Wellness gym. Surrounded by mountain views, the opportunity for a rural feel with urban entertainment has arrived - here, you can experience the best of everything. Make your best memories in The Madison, by Stateson Homes.
Floor plan center
View floor plan details for this property.
- Floor Plans
- Exterior Images
- Interior Images
- Other Media
Explore custom options for this floor plan.
- Choose Option
- Include Features
Neighborhood
Community location & sales center
Shadwell Dr
Roanoke, VA 24019
Shadwell Dr
Roanoke, VA 24019
Nearby schools
Roanoke City Public Schools
Elementary school. Grades PK to 5.
- Public school
- Teacher - student ratio: 1:10
- Students enrolled: 533
502 19th St Se, Roanoke, VA, 24013
540-853-2535
Middle school. Grades 6 to 8.
- Public school
- Teacher - student ratio: 1:14
- Students enrolled: 532
1004 Montrose Ave Se, Roanoke, VA, 24013
540-853-6040
High school. Grades 9 to 12.
- Public school
- Teacher - student ratio: 1:16
- Students enrolled: 1911
3649 Ferncliff Ave Nw, Roanoke, VA, 24017
540-853-2781
Actual schools may vary. We recommend verifying with the local school district, the school assignment and enrollment process.
Amenities
Home details
Ready to build
Build the home of your dreams with the The Madison plan by selecting your favorite options. For the best selection, pick your lot in Foothills today!
Community & neighborhood
Local points of interest
- Mountain Views
- Views
Social activities
- Minutes to Downtown Roanoke
Community services & perks
- HOA fees: Unknown, please contact the builder
- Options for Main Level Living
Neighborhood amenities
Greenway Market
0.93 mile away
1338 Lee Hwy
Troutville Grocery & Goods
2.28 miles away
5414 Lee Hwy
Kroger
2.28 miles away
7223 Williamson Rd
Food Lion
2.44 miles away
4812 Hollins Rd
Walmart Neighborhood Market
2.50 miles away
4950 Plantation Rd
Cupcake Cottage LLC
2.28 miles away
1805 Roanoke Rd
Kroger Bakery
2.28 miles away
7223 Williamson Rd
Walmart Bakery
2.50 miles away
4950 Plantation Rd
Kroger Bakery
2.94 miles away
72 Kingston Dr
Walmart Bakery
3.01 miles away
4524 Challenger Ave
Don Ho's Restaurants & Lounge
0.72 mile away
365 Lee Hwy
Top Dawg's Pub & Deli
1.59 miles away
40 Summers Way
Frank's Pizza
1.60 miles away
41 Summers Way
Hollywood's Restaurant & Bakery
1.63 miles away
7770 Williamson Rd
Lews Restaurant
1.77 miles away
7707 Williamson Rd
One Love Coffee House
1.59 miles away
40 Summers Way
Dunkin'
2.33 miles away
7000 Peters Creek Rd
Mill Mountain Coffee & Tea
2.98 miles away
20 Kingston Dr
Starbucks
3.43 miles away
3970 Valley Gateway Blvd
Tropical Smoothie Cafe
3.45 miles away
5002 Cross Rd
More Than Clothes LLC
1.60 miles away
291 Arrington Ln
Super Shoes
2.50 miles away
6811 Williamson Rd
Penelope Inc
2.98 miles away
52 Kingston Dr
Walmart Supercenter
3.01 miles away
4524 Challenger Ave
Orvis
3.34 miles away
1709 Blue Hills Dr NE
Don Ho's Restaurants & Lounge
0.72 mile away
365 Lee Hwy
Peck Investments LLC
2.39 miles away
7226 Williamson Rd
Xtr3me Sports Bar & Grill
2.55 miles away
6419 Williamson Rd
AMF Hilltop Lanes
2.76 miles away
5918 Williamson Rd
Applebee's Grill + Bar
3.17 miles away
4510 Challenger Ave
Please note this information may vary. If you come across anything inaccurate, please contact us.
At Stateson Homes, we are taking NEW to a whole other level. After ten years of turning dreams into homes, we are ready to kick off ten more years in a big way. 2022 is welcoming not one, but two new communities to our roster. Westhill, a brand-new community that has been reshaped and reimagined into something Blacksburg has never seen before. And Hills Quarter in Irvington, VA where signature Stateson style is coming home to a laid-back river life in Virginia’s Northern Neck. Get ready for what’s next.
Take the next steps toward your new home
The Madison Plan by Stateson Homes
saved to favorites!
To see all the homes you’ve saved, visit the My Favorites section of your account.
Discover More Great Communities
Select additional listings for more information
We're preparing your brochure
You're now connected with Stateson Homes. We'll send you more info soon.
The brochure will download automatically when ready.
Brochure downloaded successfully
Your brochure has been saved. You're now connected with Stateson Homes, and we've emailed you a copy for your convenience.
The brochure will download automatically when ready.
Way to Go!
You’re connected with Stateson Homes.
The best way to find out more is to visit the community yourself!
