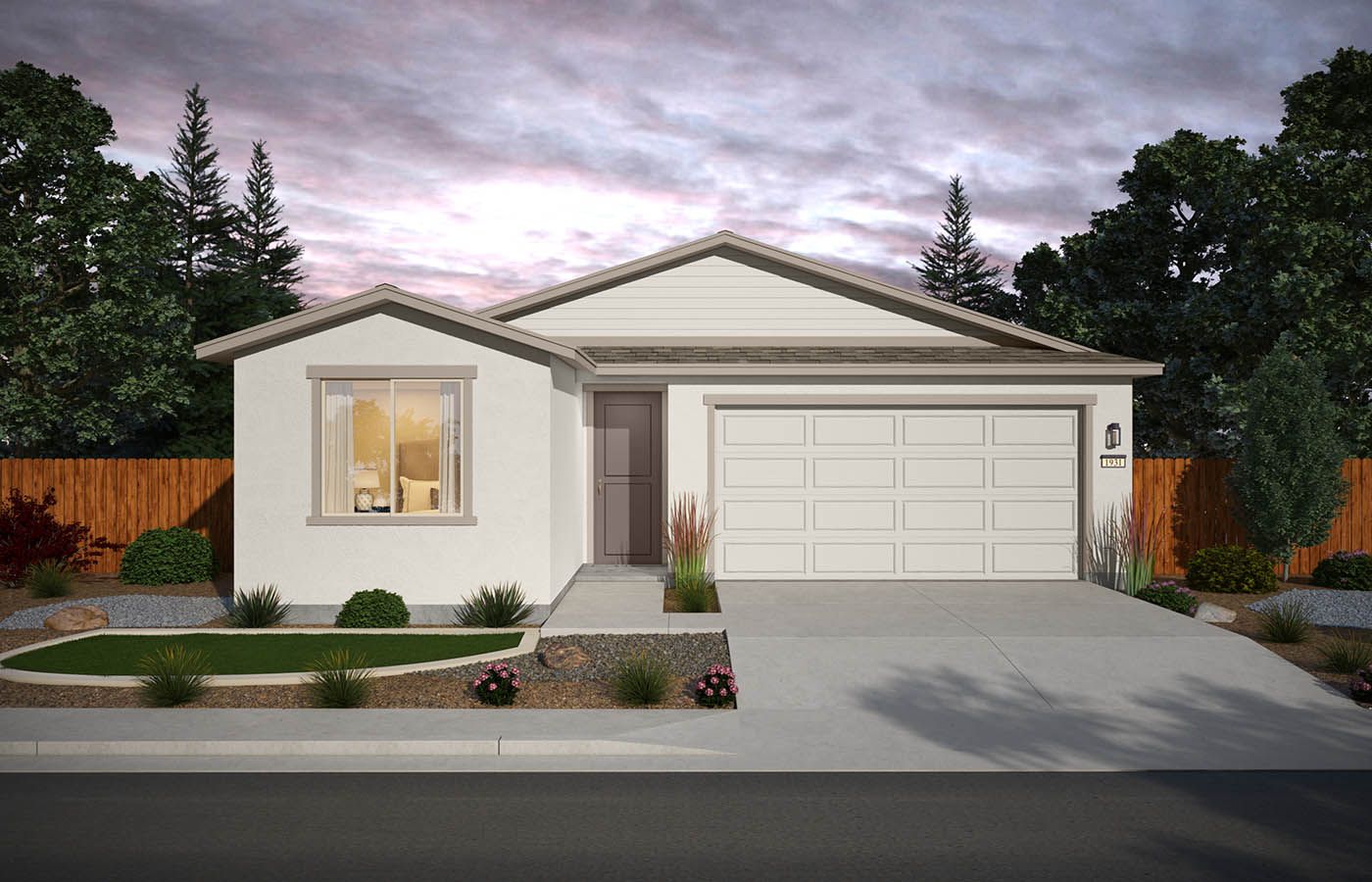The Marigold Plan
Ready to build
Reno NV 89506
Home by Jenuane Communities
at Sierra Vista

The Price Range displayed reflects the base price of the homes built in this community.
You get to select from the many different types of homes built by this Builder and personalize your New Home with options and upgrades.
3 BR
2 BA
2 GR
1,931 SQ FT

Exterior 1/2
Overview
1 Story
1931 Sq Ft
2 Bathrooms
2 Car Garage
3 Bedrooms
Dining Room
Single Family
Walk-In Closets
The Marigold Plan Info
With 3 bedrooms and 2 baths plus a den, this Marigold floor plan meets all your needs. The extra spacious living room seamlessly connects the living, dining, and kitchen areas, creating an expansive open-concept design perfect for memorable gatherings with loved ones. Upgrade options include multi-sliding doors that open to the backyard, creating a seamless flow between indoor and outdoor spaces—ideal for entertaining or simply enjoying peaceful evenings outside.
The two-car garage offers ample parking and storage, ensuring both convenience and functionality. Navigate effortlessly through this single-story masterpiece, where every detail is designed for your comfort. Whether you desire a peaceful retreat or a stylish space for hosting, this floor plan fulfills your wishes.
Floor plan center
View floor plan details for this property.
- Floor Plans
- Exterior Images
- Interior Images
- Other Media
Neighborhood
Community location
585 E Patrician Dr
Reno, NV 89506
585 E Patrician Dr
Reno, NV 89506
888-275-5410
Schools near Sierra Vista
- Washoe County School District
Actual schools may vary. Contact the builder for more information.
Amenities
Don't miss the opportunity to become a part of this beautiful North Valley neighborhood. Jenuane's Sierra Vista is the perfect place to call home! More info about Sierra Vista
Home details
Ready to build
Build the home of your dreams with the The Marigold plan by selecting your favorite options. For the best selection, pick your lot in Sierra Vista today!
Community & neighborhood
Local points of interest
- Lemmon Valley Park
- Dorothy McAlinden Park
- Sierra Safari Park
- Reno Stead Airport (15-minute drive)
- Downtown Reno (less than 30-minute drive)
- Located 10 Minutes from Downtown Reno
- Views
Health and fitness
- Hiking and Biking at Peavine Peak
Community services & perks
- HOA fees: Unknown, please contact the builder
- Each home comes with a LinkUs Smart Home Ready Technology Package
Neighborhood amenities
R & R Market Incorporated
3.45 miles away
8985 Limnol St
La Barca Mexican Store
4.19 miles away
10603 Stead Blvd
Walmart Supercenter
4.73 miles away
250 Vista Knoll Pkwy
Smith's
4.85 miles away
175 Lemmon Dr
Grocery Outlet
4.94 miles away
200 Lemmon Dr
El Jalisco Baquery Inc
4.35 miles away
10555 Stead Blvd
Walmart Bakery
4.73 miles away
250 Vista Knoll Pkwy
Jalisco Bakery
7.60 miles away
5458 Sun Valley Blvd
Walmart Bakery
9.10 miles away
5065 Pyramid Way
Hometown Cafe
3.24 miles away
9251 Lemmon Dr
Tacos Jalisco Grill & Cantina
3.31 miles away
9105 Lemmon Dr
Branding Iron Cafe
3.75 miles away
4720 N Virginia St Bonanza Casino
Gold N Silver Office
3.75 miles away
319 Wellington Way
Starbucks
4.85 miles away
175 Lemmon Dr
Starbucks
4.86 miles away
290 Lemmon Dr
Superstitions Java
5.64 miles away
440 E Golden Valley Rd
Mendozas Coffee
7.68 miles away
5425 Sun Valley Blvd
Starbucks
8.33 miles away
9725 Pyramid Way
Walmart Supercenter
4.73 miles away
250 Vista Knoll Pkwy
Family Dollar
6.21 miles away
3395 White Lake Pkwy
Hulys
7.60 miles away
5468 Sun Valley Blvd
Breakthru Beverage Group
7.72 miles away
100 Distribution Dr
Walkenhorst's
8.20 miles away
445 Ingenuity Ave
Hangar Bar
4.19 miles away
10603 Stead Blvd
Air Base Inn
4.86 miles away
9750 N Virginia St
Qdoba Mexican Eats
4.90 miles away
135 Lemmon Dr
The 395-Craft Beer & Spirits
5.49 miles away
1075 N Hills Blvd
Kelly's Sun Valley Bar
7.48 miles away
5544 Sun Valley Blvd
Please note this information may vary. If you come across anything inaccurate, please contact us.
JComm understands that buying a new home is an important decision. They stand by you every step of the way throughout the home buying process and long after you move into your new Jcomm home. Through innovation, superior craftsmanship and responsiveness to the needs of our customers we make your dreams come true. Our homes reflect the way families live today. Whatever your stage of life, whether you are a first time homebuyer, a growing family or an “empty nester” we have the home just right for you. Livable designs, great neighborhoods, outstanding quality and commitment to complete satisfaction in your new home is our mission.
Take the next steps toward your new home
The Marigold Plan by Jenuane Communities
saved to favorites!
To see all the homes you’ve saved, visit the My Favorites section of your account.
Discover More Great Communities
Select additional listings for more information
We're preparing your brochure
You're now connected with Jenuane Communities. We'll send you more info soon.
The brochure will download automatically when ready.
Brochure downloaded successfully
Your brochure has been saved. You're now connected with Jenuane Communities, and we've emailed you a copy for your convenience.
The brochure will download automatically when ready.
Way to Go!
You’re connected with Jenuane Communities.
The best way to find out more is to visit the community yourself!
