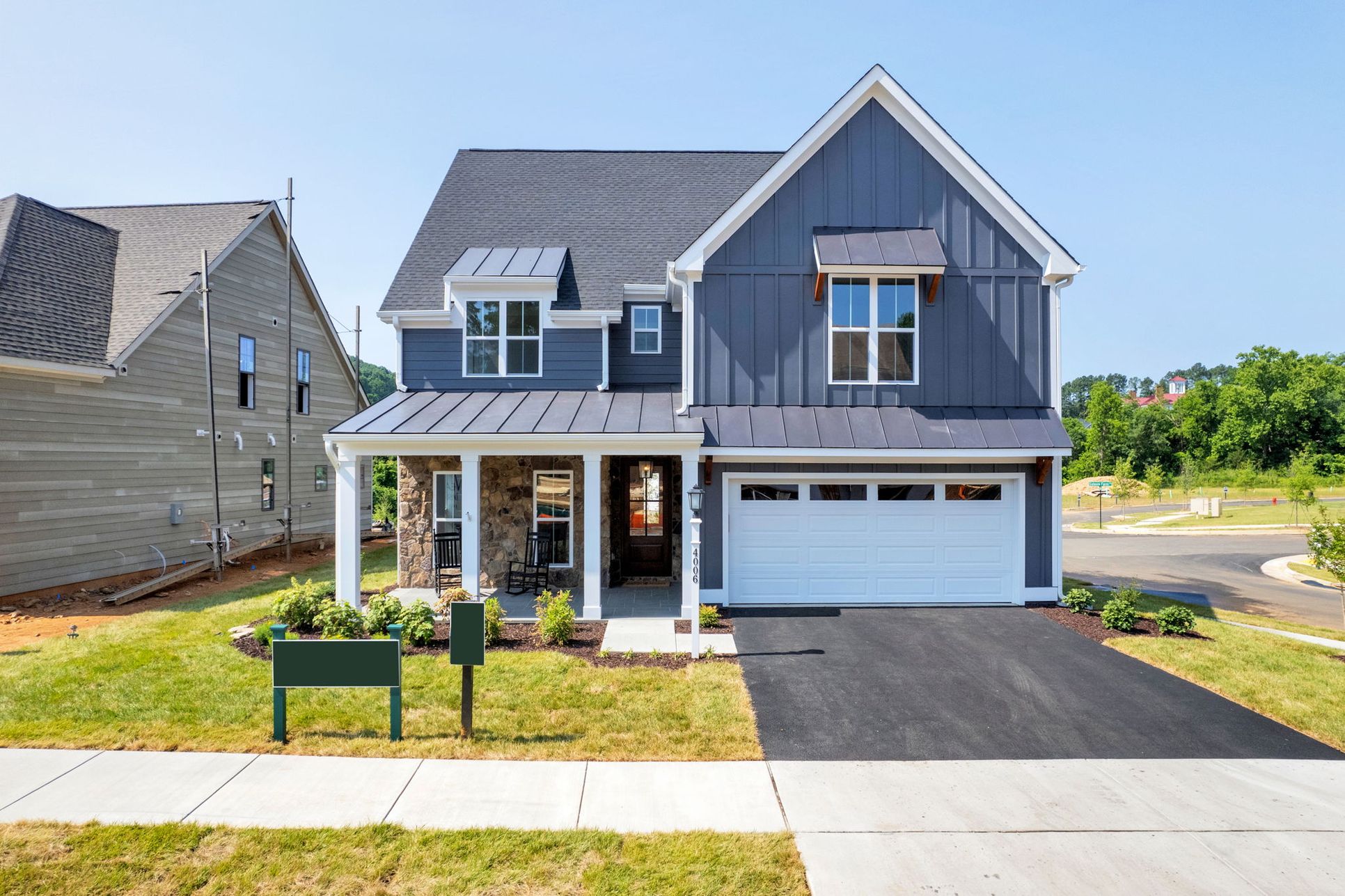The Mechum Plan
Ready to build
Charlottesville VA 22911
Build on Your Lot Home by Craig Builders

The Price Range displayed reflects the base price of the homes built in this community.
You get to select from the many different types of homes built by this Builder and personalize your New Home with options and upgrades.
4 BR
4.5 BA
2 GR
2,685 SQ FT

GF.1 Model Home 1/9
Overview
Single Family
2,685 Sq Ft
2 Stories
4 Bathrooms
1 Half Bathroom
4 Bedrooms
2 Car Garage
Primary Bed Upstairs
Basement
Mudroom
Study
Dining Room
Deck
Porch
Walk In Closets
The Mechum Plan Info
The Mechum is a 4 or 5 bedroom single family detached home that starts with 2,685 square feet above grade. Exterior design elements pull from an urban farmhouse style with many opportunities for customization and personalization. On the main level you’ll find a study with french doors with the option to add built-ins for added storage. An oak tread staircase will lead you to the 2nd floor with an open railing for added character. An open concept great room offers an inviting space viewable from the casual dining area and the kitchen. You’ll be pleased to know the rear deck or patio (homesite dependent) is included and a screened in porch can be easily added. There is a powder room conveniently located just off of the great room as well. A 2 car garage leads to a mudroom with coat closet and optional bench with cubbies or the perfect place for a furniture piece to welcome you home. The kitchen features a walk-in pantry with included wood shelving as well as 42? tall wall cabinetry in a full overlay, painted shaker style. The kitchen cabinets are equipped with soft closing drawers and doors in addition to being built with dove tail construction for a solid feel. Stainless steel appliances by Whirlpool are included along with a side by side refrigerator and your choice of level A granite countertops. Upstairs you’ll find 4 bedrooms including an Owner’s suite, guest bedroom with en suite full bath and two additional bedrooms with a Jack and Jill bath. The Owner’s suite offers a large bedroom with a very spacious walk-in closet and a coffered ceiling. The owner’s bath features double vanities and a private water closet. A walk-in shower is large enough to not require a door and comes complete with a frameless glass panel above a knee wall.
Floor plan center
View floor plan details for this property.
- Floor Plans
- Exterior Images
- Interior Images
- Other Media
Explore custom options for this floor plan.
- Choose Option
- Include Features
Neighborhood
Community location
2132 Northside Drive
Charlottesville, VA 22901
2132 Northside Drive
Charlottesville, VA 22911
Nearby schools
Albemarle County Public Schools
Elementary school. Grades PK to 5.
- Public school
- Teacher - student ratio: 1:11
- Students enrolled: 495
190 Lambs Ln, Charlottesvle, VA, 22901
434-973-8371
High school. Grades 9 to 12.
- Public school
- Teacher - student ratio: 1:14
- Students enrolled: 1987
2775 Hydraulic Rd, Charlottesvle, VA, 22901
434-975-9300
Actual schools may vary. We recommend verifying with the local school district, the school assignment and enrollment process.
Craig Builders has been a fixture in the homebuilding industry in Charlottesville and Central Virginia since 1957. As long-time residents of Albemarle County, they treasure the beauty of the native land and understand the need to preserve it’s charm and character all while meeting the housing needs of the local community. The company strives to be highly regarded for quality product, for excellent service before and after the sale, and for impeccable integrity.
Take the next steps toward your new home
The Mechum Plan by Craig Builders
saved to favorites!
To see all the homes you’ve saved, visit the My Favorites section of your account.
Discover More Great Communities
Select additional listings for more information
We're preparing your brochure
You're now connected with Craig Builders. We'll send you more info soon.
The brochure will download automatically when ready.
Brochure downloaded successfully
Your brochure has been saved. You're now connected with Craig Builders, and we've emailed you a copy for your convenience.
The brochure will download automatically when ready.
Way to Go!
You’re connected with Craig Builders.
The best way to find out more is to visit the community yourself!
