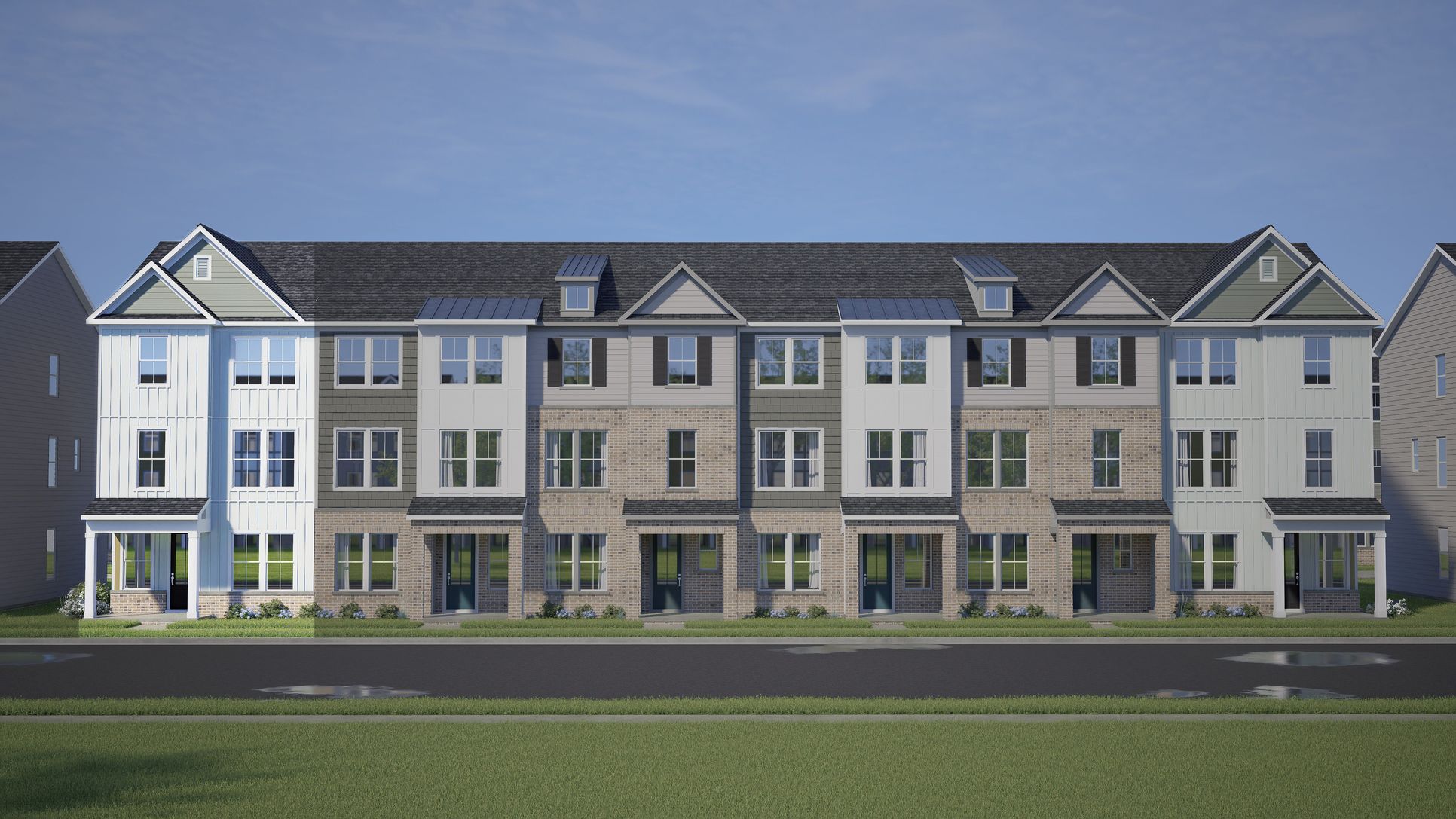The Mitchell Exterior Plan
Ready to build
1008 old knight rd, Knightdale NC 27545
Home by Davidson Homes

Last updated 2 days ago
The Price Range displayed reflects the base price of the homes built in this community.
You get to select from the many different types of homes built by this Builder and personalize your New Home with options and upgrades.
3 BR
3 BA
2 GR
2,233 SQ FT

The Mitchell Exterior 1/5
Special offers
Explore the latest promotions at Forestville Yard Townhomes. Contact Davidson Homes to learn more!
2025 Realtor Rewards Program by Davidson Homes
Overview
2 Car Garage
2233 Sq Ft
3 Bathrooms
3 Bedrooms
3 Stories
Family Room
Primary Bed Upstairs
Study
Townhome
The Mitchell Exterior Plan Info
Davidson Homes is thrilled to introduce The Mitchell! Step inside The Mitchell, a beautifully designed 3-story townhome that blends style and functionality at every turn. The first floor welcomes you with a charming front porch, private study, spacious foyer, convenient powder room, and an alley-load garage for easy access. The second floor is the heart of the home, featuring an open kitchen with a large island and pantry, a cozy breakfast area, an expansive family room, and even a balcony—perfect for relaxing or entertaining. Upstairs on the third floor, you’ll find three bedrooms, including a luxurious owner’s suite with an oversized closet, two additional bedrooms, a full bathroom, and a convenient laundry room. Make The Mitchell your own with personalized upgrades such as a gourmet kitchen, 4th bedroom, or a spa-inspired owner’s suite shower. Call your New Home Consultant to find out how to make The Mitchell yours today! The floorplans Avery and Mitchell are interchangeable with all elevations, interior and exterior.
Floor plan center
View floor plan details for this property.
- Floor Plans
- Exterior Images
- Interior Images
- Other Media
Neighborhood
Community location & sales center
1008 old knight rd
Knightdale, NC 27545
1008 old knight rd
Knightdale, NC 27545
888-776-5743
Schools near Forestville Yard Townhomes
- Wake County Schools
Actual schools may vary. Contact the builder for more information.
Amenities
Home details
Ready to build
Build the home of your dreams with the The Mitchell Exterior plan by selecting your favorite options today!
Community & neighborhood
Local points of interest
- Pool
- Sports Courts
- Community Garden
- Play Lawns
- All Brand New Designs
Health and fitness
- Tennis
- Pool
Community services & perks
- HOA fees: Unknown, please contact the builder
- Playground
Davidson Homes is proud to be among the Southeast’s fastest-growing home builders, with active communities in Alabama, Tennessee, Georgia, North Carolina, Texas, and Arizona. Our footprint includes popular cities such as Huntsville, Nashville, Atlanta, Raleigh, Houston, Dallas, San Antonio, and Prescott — each market supported by a dedicated local team committed to quality and customer care. Since our founding in Huntsville, Alabama, we’ve focused on building high-quality new homes with versatile floor plans and personalization options, giving you the opportunity to choose the finishes and features that fit your style. We build in well-located communities designed for connection, convenience, and everyday living. Through Davidson Homes Mortgage, we provide an integrated financing experience to help make your move as smooth as possible. Every step of the way, our goal is the same — to create a home you’ll be proud of and a neighborhood you’ll love being part of.
Take the next steps toward your new home
The Mitchell Exterior Plan by Davidson Homes
saved to favorites!
To see all the homes you’ve saved, visit the My Favorites section of your account.
Discover More Great Communities
Select additional listings for more information
We're preparing your brochure
You're now connected with Davidson Homes. We'll send you more info soon.
The brochure will download automatically when ready.
Brochure downloaded successfully
Your brochure has been saved. You're now connected with Davidson Homes, and we've emailed you a copy for your convenience.
The brochure will download automatically when ready.
Way to Go!
You’re connected with Davidson Homes.
The best way to find out more is to visit the community yourself!
