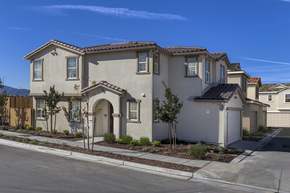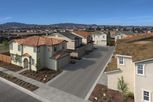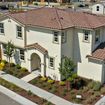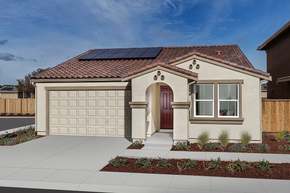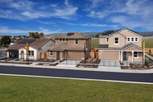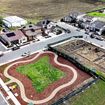THIS COMMUNITY IS NO LONGER AVAILABLE ON NEWHOMESOURCE
Similar communities nearby



$679,499 - $1,074,999
Trilogy San Juan Oaks
Hollister, CA 95023
9 Homes 10 Floor plans
Shea Homes-Trilogy
More about this builder

Community & neighborhood
Community info
Santana Ranch
Nestled above the Hollister community, Santana Ranch by Anderson Homes offers sweeping views, walking trails, parks, and an elementary school. Join locals, retirees and commuters from the South Bay who have chosen Anderson Homes for superior quality and location. Our open floorplans include luxurious owner’s suites and gourmet kitchens with quartz countertops, stainless steel appliances, and plank tile flooring. Four single-story and one two-story floorplans range from 1,675 to 3,075 sq. ft with 3-car garage and multi-generational living options. Model homes open Monday-Wednesday, 10am-5pm, at 1517 Santana Ranch Drive.
Amenities
- Safeway Grocery Store
- Nob Hill Grocery Store
- Target
- San Juan Oaks Golf Club
- Pinnacles National Park
- Leal Winery and Vineyards
