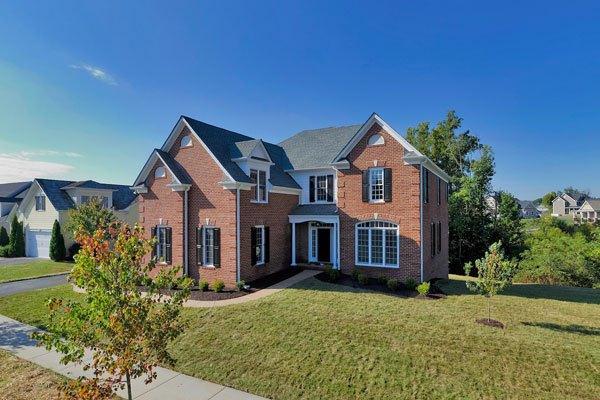The Monterey Plan
Ready to build
Charlottesville VA 22911
Build on Your Lot Home by Craig Builders

The Price Range displayed reflects the base price of the homes built in this community.
You get to select from the many different types of homes built by this Builder and personalize your New Home with options and upgrades.
4 BR
4.5 BA
2 GR
3,272 SQ FT

The Monterey 1/23
Overview
Single Family
3,272 Sq Ft
2 Stories
4 Bathrooms
1 Half Bathroom
4 Bedrooms
2 Car Garage
Study
Bonus Room
Dining Room
Breakfast Area
Deck
Vaulted Ceilings
Walk In Closets
The Monterey Plan Info
The Monterey is one of Craig Builders premier home plans, offering numerous options that allow you to create your own masterpiece. Designed with grace and style, the Monterey welcomes you with a light-filled, two-story Foyer featuring a dramatic staircase leading upstairs. Behind double French doors, is a secluded private Study. A formal Dining Room gives a second entry into the Kitchen which features a home-management area with optional built-in desk and oversized walk-in Pantry. The gourmet Kitchen and Breakfast Nook are centrally located and flow into the signature Great Room, which opens to a Patio or Deck. In the Great Room, choose a fireplace with flanking built-in bookcases to warm your living and entertaining space. The Upstairs overlooks the Great Room and Kitchen from a balcony that joins the space in comfort and elegance. The Owner’s Suite features an intimate Sitting Area, a huge walk-in closet and luxurious Bath with dual vanities, soaking tub and separate tiled shower. The three additional Bedrooms are thoughtfully designed; one has a private Bath and the other two share a Bathing Area with tub/shower, while they feature separate water closets for convenience and privacy. The Bonus Room can serve as a fifth Bedroom or as a Recreation Room with optional wet bar. Many areas offer an optional finished lower level with Recreation Room, Media Room, Exercise Room and full Bath. The Monterey also offers exterior options: Traditional, Classic, Heritage or Farmhouse look in brick, siding or stone; many offer full front porches.
Floor plan center
View floor plan details for this property.
- Floor Plans
- Exterior Images
- Interior Images
- Other Media
Neighborhood
Community location
2132 Northside Drive
Charlottesville, VA 22901
2132 Northside Drive
Charlottesville, VA 22911
Nearby schools
Albemarle County Public Schools
Elementary school. Grades PK to 5.
- Public school
- Teacher - student ratio: 1:11
- Students enrolled: 495
190 Lambs Ln, Charlottesvle, VA, 22901
434-973-8371
High school. Grades 9 to 12.
- Public school
- Teacher - student ratio: 1:14
- Students enrolled: 1987
2775 Hydraulic Rd, Charlottesvle, VA, 22901
434-975-9300
Actual schools may vary. We recommend verifying with the local school district, the school assignment and enrollment process.
Craig Builders has been a fixture in the homebuilding industry in Charlottesville and Central Virginia since 1957. As long-time residents of Albemarle County, they treasure the beauty of the native land and understand the need to preserve it’s charm and character all while meeting the housing needs of the local community. The company strives to be highly regarded for quality product, for excellent service before and after the sale, and for impeccable integrity.
Take the next steps toward your new home
The Monterey Plan by Craig Builders
saved to favorites!
To see all the homes you’ve saved, visit the My Favorites section of your account.
Discover More Great Communities
Select additional listings for more information
We're preparing your brochure
You're now connected with Craig Builders. We'll send you more info soon.
The brochure will download automatically when ready.
Brochure downloaded successfully
Your brochure has been saved. You're now connected with Craig Builders, and we've emailed you a copy for your convenience.
The brochure will download automatically when ready.
Way to Go!
You’re connected with Craig Builders.
The best way to find out more is to visit the community yourself!
