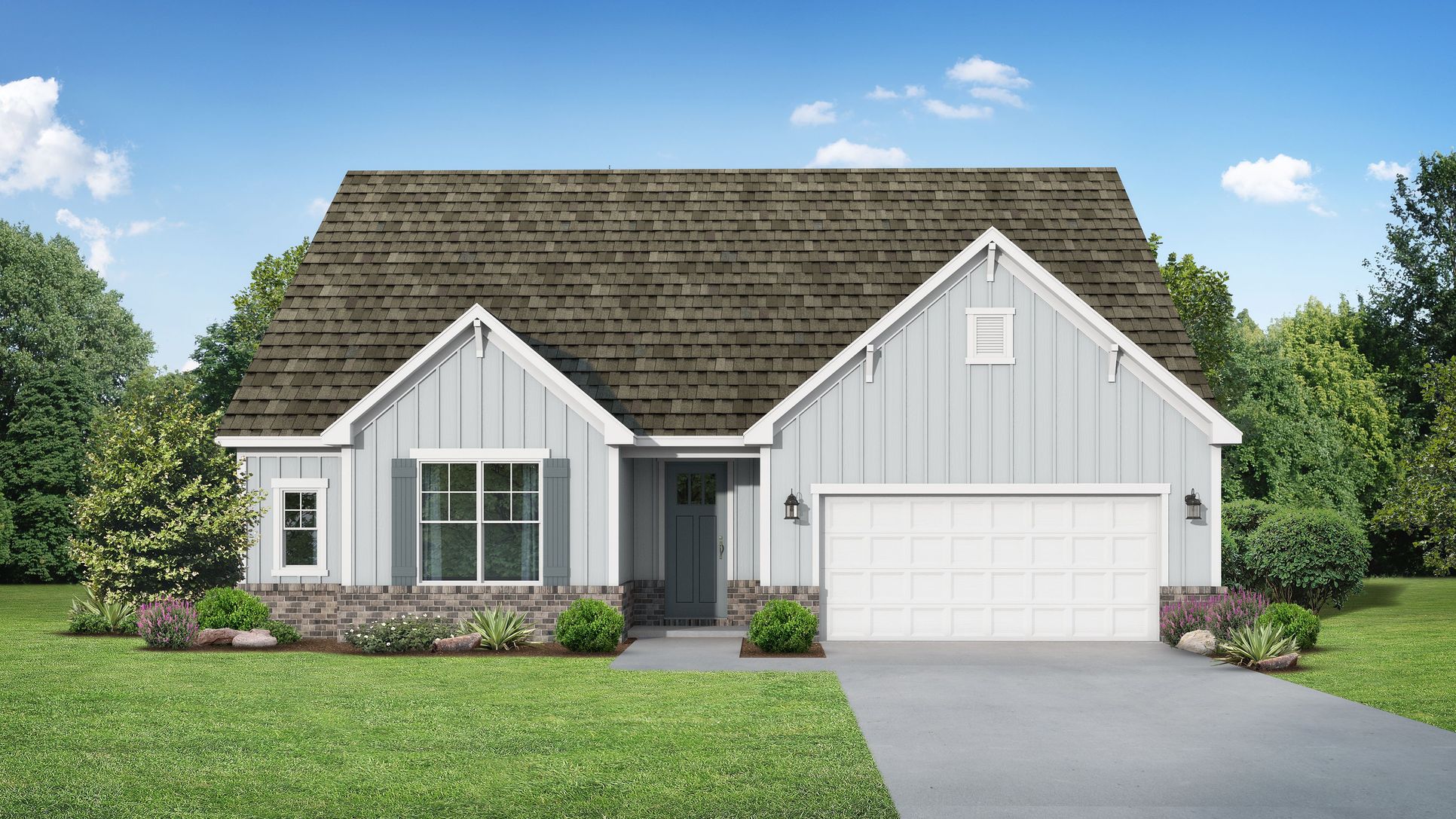The Montgomery D Plan
Ready to build
158 Hidden River Dr, Madison AL 35756
Home by Evermore Homes

Last updated 2 days ago
The Price Range displayed reflects the base price of the homes built in this community.
You get to select from the many different types of homes built by this Builder and personalize your New Home with options and upgrades.
3 BR
2.5 BA
2 GR
1,836 SQ FT

The Montgomery D 1/23
Special offers
Explore the latest promotions at Evergreen Mill. Contact Evermore Homes to learn more!
Your Home, Your Way: Up to $30K in Flex Cash from Davidson Homes
Overview
Single Family
1,836 Sq Ft
1 Story
2 Bathrooms
1 Half Bathroom
3 Bedrooms
2 Car Garage
Dining Room
Family Room
The Montgomery D Plan Info
The Montgomery delivers 1,836 square feet of smart, single-level living with 3 bedrooms and 2 to 2.5 bathrooms. Designed with modern comfort in mind, this open-concept floor plan centers around a spacious kitchen with a large island, stainless-steel appliances, and a corner pantry. The open family room is ideal for gatherings, and the covered porch offers a seamless transition to outdoor living. This elevation of The Montgomery features durable Hardie siding, bringing updated curb appeal and long-lasting exterior protection. The master suite is a true retreat, featuring bright windows, a spacious layout, and a huge walk-in closet. Flexible design options include an extended covered porch, an optional bonus room, and other personalized touches to fit your lifestyle. Offerings may vary by location, so connect with your community’s agent to learn more about available features and upgrades. *Attached photos may include upgrades and non-standard features.
Floor plan center
View floor plan details for this property.
- Floor Plans
- Exterior Images
- Interior Images
- Other Media
Neighborhood
Community location & sales center
158 Hidden River Dr
Madison, AL 35756
158 Hidden River Dr
Madison, AL 35756
Nearby schools
Madison City Schools
Elementary school. Grades PK to 5.
- Public school
- Teacher - student ratio: 1:14
- Students enrolled: 547
7855 Madison Pike, Madison, AL, 35758
256-464-3614
Middle school. Grades 6 to 8.
- Public school
- Teacher - student ratio: 1:16
- Students enrolled: 1334
1304 Hughes Rd, Madison, AL, 35758
256-837-3735
High school. Grades 9 to 12.
- Public school
- Teacher - student ratio: 1:17
- Students enrolled: 1920
650 Hughes Rd, Madison, AL, 35758
256-772-2547
Actual schools may vary. We recommend verifying with the local school district, the school assignment and enrollment process.
Amenities
Home details
Ready to build
Build the home of your dreams with the The Montgomery D plan by selecting your favorite options. For the best selection, pick your lot in Evergreen Mill today!
Community & neighborhood
Local points of interest
- Madison City Schools
- 3-Car Garage Options
- Up To 6 Bedrooms
- Green spaces nearby
- Near Tennessee River
- Smart home system
- Shop & dine nearby
- Views
Community services & perks
- HOA fees: Unknown, please contact the builder
Builder details
Evermore Homes

Take the next steps toward your new home
The Montgomery D Plan by Evermore Homes
saved to favorites!
To see all the homes you’ve saved, visit the My Favorites section of your account.
Discover More Great Communities
Select additional listings for more information
We're preparing your brochure
You're now connected with Evermore Homes. We'll send you more info soon.
The brochure will download automatically when ready.
Brochure downloaded successfully
Your brochure has been saved. You're now connected with Evermore Homes, and we've emailed you a copy for your convenience.
The brochure will download automatically when ready.
Way to Go!
You’re connected with Evermore Homes.
The best way to find out more is to visit the community yourself!
