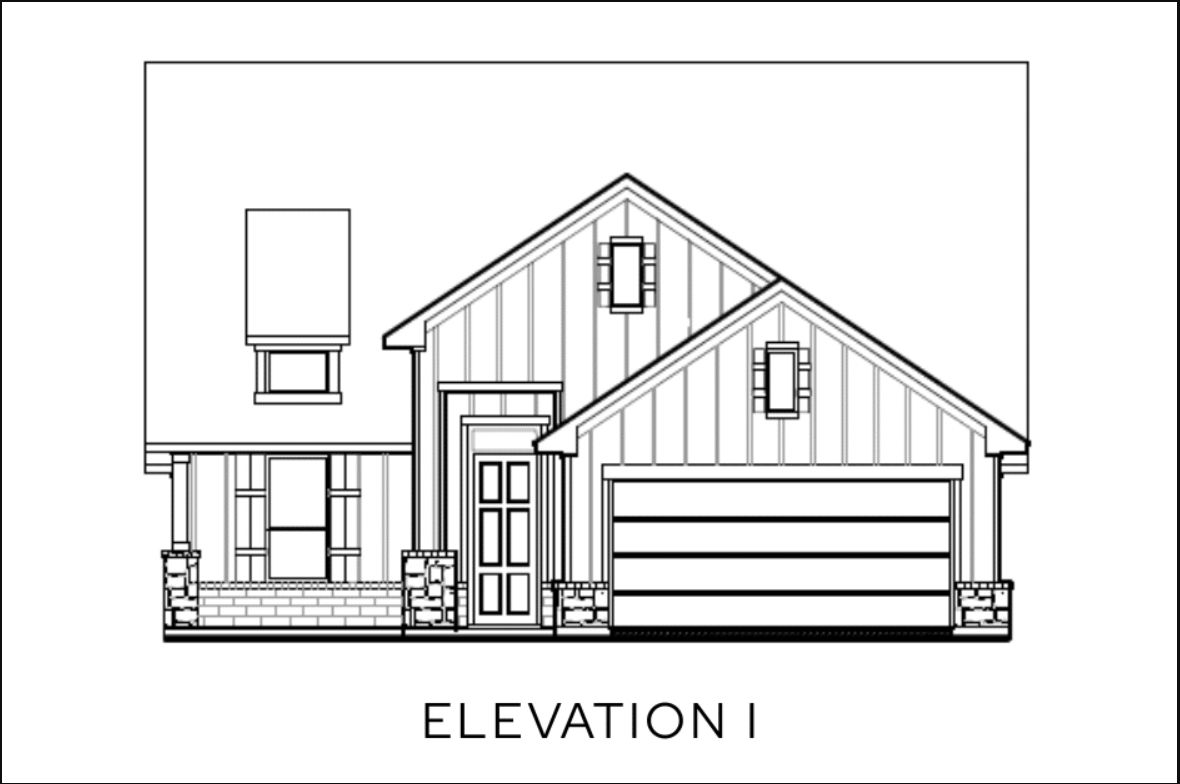The Navarro Plan
Ready to build
4219 Pigeon Drive, Sherman TX 75092
Home by Lillian Homes
at The Preserve

The Price Range displayed reflects the base price of the homes built in this community.
You get to select from the many different types of homes built by this Builder and personalize your New Home with options and upgrades.
3 BR
2 BA
2 GR
1,729 SQ FT

The Navarro 1/4
Overview
1 Story
Covered Patio
Family Room
Flex Room
Porch
Single Family
Walk-In Closets
The Navarro Plan Info
The Navarro (1729 sq. ft.) is a home with 3 bedrooms, 2 bathrooms and 2-car garage. Features include covered patio, family room, flex room, porch and walk-in closets.
Floor plan center
View floor plan details for this property.
- Floor Plans
- Exterior Images
- Interior Images
- Other Media
Neighborhood
Community location & sales center
4219 Pigeon Drive
Sherman, TX 75092
4219 Pigeon Drive
Sherman, TX 75092
888-380-9865
Schools near The Preserve
- Sherman Independent School District
Actual schools may vary. Contact the builder for more information.
- Sherman Independent School District
- Austin College
Amenities
Home details
Ready to build
Build the home of your dreams with the The Navarro plan by selecting your favorite options. For the best selection, pick your lot in The Preserve today!
Community & neighborhood
Local points of interest
- Sherman Jazz Museum
- Hagerman National Wildlife Refuge
- Lake Texoma
- Sherman Town Center
- Fishing
Community services & perks
- HOA Fees: $38/month
Lillian Homes was founded in 2008 by George Salvador. With a leap of faith, he began with just four homes, guided by his commitment to quality craftsmanship and family values. For nearly two decades, Lillian Homes has remained rooted in George’s principles of teamwork, loyalty, and stability. Our success is driven by our dedicated team and our long-standing partnerships with a trusted network of subcontractors and vendors. These relationships allow us to maintain a consistent standard of excellence, while also supporting local businesses and strengthening the communities where we build. At Lillian Homes, we believe a home should do more than meet your needs—it should elevate your everyday living. That’s why we pour thought and care into every floor plan, ensuring our homes offer modern design, functional layouts, energy-efficient features, and architectural diversity to suit every lifestyle. Whether you’re a first-time homebuyer or looking to expand, our homes are designed to be as unique as the people who live in them. With hundreds of homes completed and many more on the horizon, our commitment to quality and our passion for homebuilding remain unchanged. Every home we build is a testament to the values that started it all—and to the families who entrust us to bring their dreams to life.
Take the next steps toward your new home
The Navarro Plan by Lillian Homes
saved to favorites!
To see all the homes you’ve saved, visit the My Favorites section of your account.
Discover More Great Communities
Select additional listings for more information
We're preparing your brochure
You're now connected with Lillian Homes. We'll send you more info soon.
The brochure will download automatically when ready.
Brochure downloaded successfully
Your brochure has been saved. You're now connected with Lillian Homes, and we've emailed you a copy for your convenience.
The brochure will download automatically when ready.
Way to Go!
You’re connected with Lillian Homes.
The best way to find out more is to visit the community yourself!
