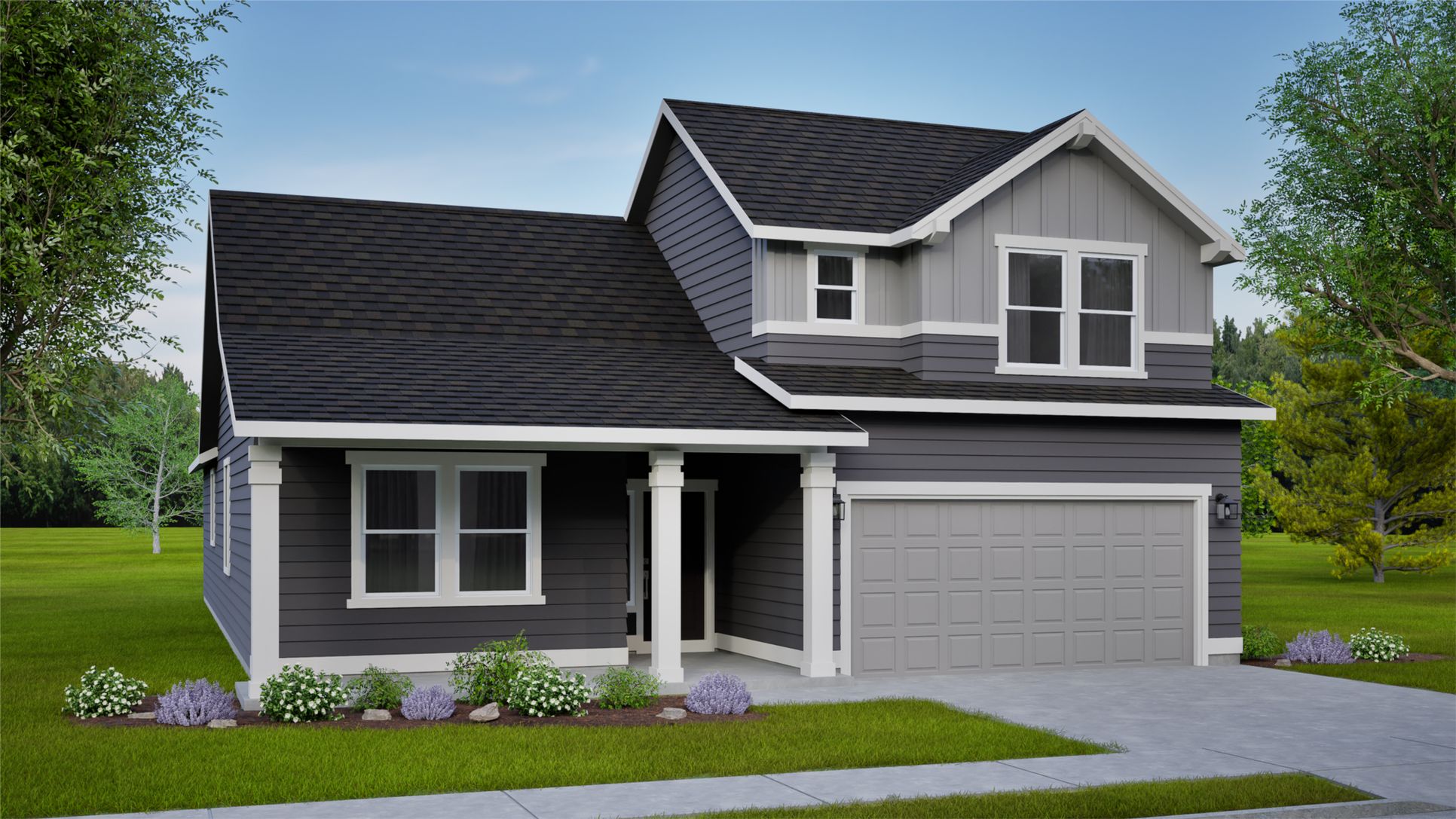The Orchard Encore Plan
Ready to build
13948 N Apex Way, Hayden ID 83835
Home by Hayden Homes, Inc.
at Hayden North

Last updated 2 days ago
The Price Range displayed reflects the base price of the homes built in this community.
You get to select from the many different types of homes built by this Builder and personalize your New Home with options and upgrades.
3 BR
2 BA
2 GR
2,258 SQ FT

Orchard Encore 1/24
Special offers
Explore the latest promotions at Hayden North. Contact Hayden Homes, Inc. to learn more!
LIMITED TIME FALL SAVINGS
Overview
2 Bathrooms
2 Car Garage
2 Stories
2258 Sq Ft
3 Bedrooms
Primary Bed Downstairs
Single Family
The Orchard Encore Plan Info
Flexible space is the greatest asset of this Encore floor plan based upon the best-selling Orchard model. At 2,258 square feet, this larger home is a favorite of frequent entertainers for its expansive kitchen, large pantry, and adjoining, open living and dining areas. For an added bonus, choose between an optional desk or beverage center along one wall to complete this beautiful layout. The spacious and private main suite boasts a deluxe ensuite with dual vanity, separate shower and an enormous closet. The other two sizable bedrooms, one of which can be converted into a den or office, share a second bathroom. Exclusively available for the Orchard Encore, choose between an excessive bonus room or optional Jr. Suite as a generous fourth bedroom - this option offering a large closet and its own full, private bathroom - located just above the garage. Photos and floorplan are of a similar home. Upgrades and selections shown may vary. Contact Agent for specific details.
Floor plan center
View floor plan details for this property.
- Floor Plans
- Exterior Images
- Interior Images
- Other Media
Neighborhood
Community location & sales center
13948 N Apex Way
Hayden, ID 83835
13948 N Apex Way
Hayden, ID 83835
From Route 95, turn west onto Lancaster road, turn north onto Vernon Baker Street. Take a left onto Brundage and then a right onto Apex.
Schools near Hayden North
- Lakeland District
Actual schools may vary. Contact the builder for more information.
Amenities
Home details
Ready to build
Build the home of your dreams with the The Orchard Encore plan by selecting your favorite options. For the best selection, pick your lot in Hayden North today!
Community & neighborhood
Community services & perks
- HOA fees: Unknown, please contact the builder
When you buy a Hayden Home, you don’t just get a home, you get a commitment to quality that you can see and feel, a team who stands by their work and a reliable partner throughout the process. You get a home and home buying experience unlike anything else you’ll find on the market. Learn why Buying New rather than a used home is a sound investment in your future. We invite you to explore our virtual tour to view the quality, name-brand products that are included in every new Hayden Home. You can rest assured that you have purchased a quality home that includes an external third-party inspection, our 300 Point Inspection, and our rock-solid Warranty Program. When you purchase a Hayden Home, you’ll have peace of mind in knowing that the brands of materials and products used in your home were carefully selected based on the manufacturer’s reputation, durability, easy-care and warranty standards. Shown below are some of the brand name products that will be installed in your new home.
Take the next steps toward your new home
The Orchard Encore Plan by Hayden Homes, Inc.
saved to favorites!
To see all the homes you’ve saved, visit the My Favorites section of your account.
Discover More Great Communities
Select additional listings for more information
We're preparing your brochure
You're now connected with Hayden Homes, Inc.. We'll send you more info soon.
The brochure will download automatically when ready.
Brochure downloaded successfully
Your brochure has been saved. You're now connected with Hayden Homes, Inc., and we've emailed you a copy for your convenience.
The brochure will download automatically when ready.
Way to Go!
You’re connected with Hayden Homes, Inc..
The best way to find out more is to visit the community yourself!
