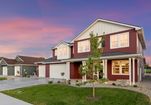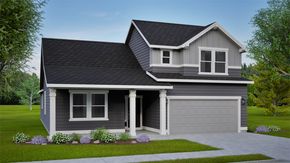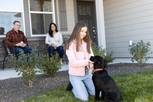THIS COMMUNITY IS NO LONGER AVAILABLE ON NEWHOMESOURCE
Similar communities nearby



$469,000 - $681,756
Patterson Farms
Kimberly, ID 83341
7 Homes 4 Floor plans
Bates Homes
More about this builder

Community & neighborhood
Community info
Olsen Farms
Come home to Olsen Farms, a peaceful neighborhood nestled in the heart of Kimberly, Idaho. This inviting community blends small-town charm with modern living, offering a variety of award-winning single- and two-story floor plans designed to fit every lifestyle. Homes range from approximately 1,400 to 2,900 square feet and feature contemporary designs, quality craftsmanship, and Hayden Homes’ signature luxury-appointed finishes.Each spacious homesite is thoughtfully designed to maximize comfort and functionality, with options to include a 3-car garage or RV bay—ideal for families, hobbyists, or outdoor enthusiasts who need extra room. Whether you're a first-time buyer, a growing household, or looking to downsize, you’ll find a home that fits your needs.Located just minutes from schools, parks, shopping, and outdoor recreation, Olsen Farms offers both convenience and serenity. Surrounded by the natural beauty of Idaho, this community provides the perfect setting to settle in and enjoy all that the Magic Valley has to offer. Come discover why so many are proud to call Olsen Farms home.





