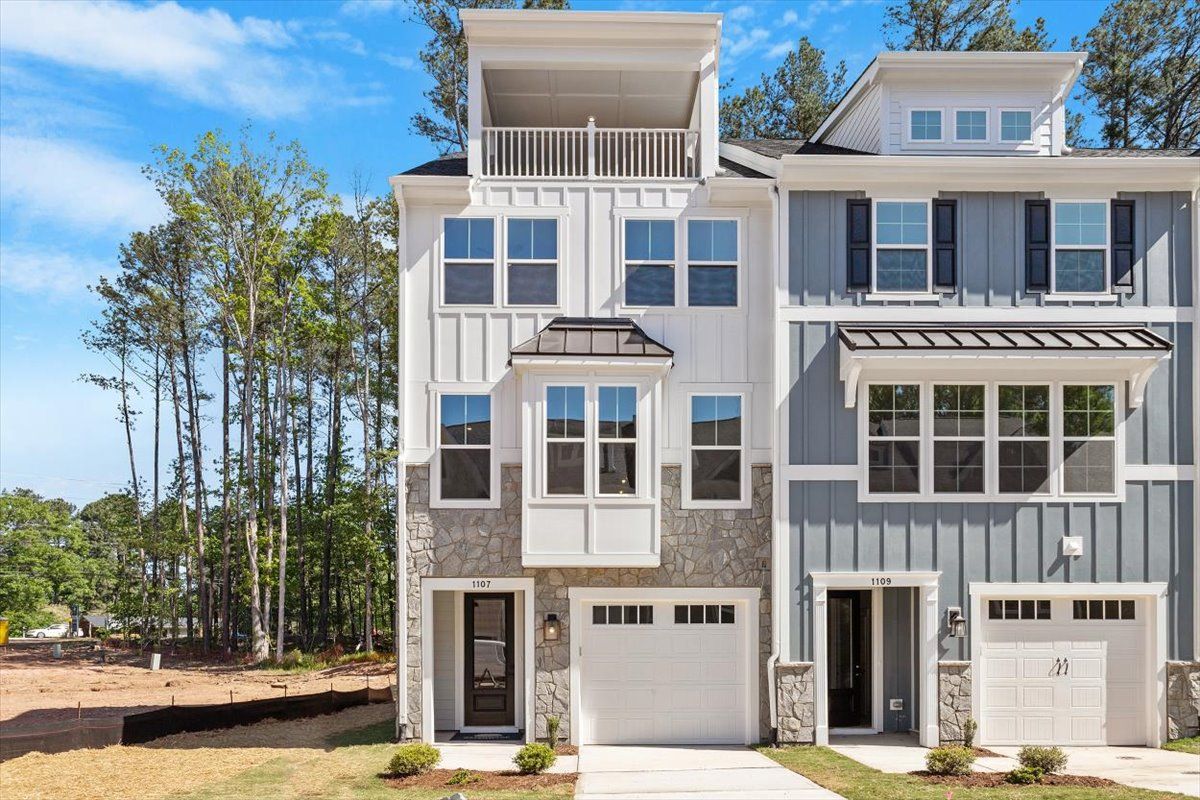The Poplar Plan
Ready to build
1107 Blackthorn Lane, Durham NC 27703
Home by Greenwood Homes

Last updated 09/12/2025
The Price Range displayed reflects the base price of the homes built in this community.
You get to select from the many different types of homes built by this Builder and personalize your New Home with options and upgrades.
$45,090
3 BR
2.5 BA
1 GR
1,676 SQ FT

The Poplar Townhome 1/27
Overview
1 Car Garage
1 Half Bathroom
1676 Sq Ft
2 Bathrooms
3 Bedrooms
3 Stories
Dining Room
Family Room
Flex Room
Patio
Primary Bed Upstairs
Townhome
Walk-In Closets
The Poplar Plan Info
The Poplar offers flexible living across three stories—with the option to add a fourth-level loft and rooftop deck for even more space and views.
The ground level is unfinished storage space with the option to build as a rec room with half bathroom or a fourth bedroom with a full bath, making it ideal for guests, a home office, or a private suite. A one-car front-entry garage provides convenient access and storage.
Upstairs, the main level is designed for everyday living and entertaining, with a spacious layout that includes a 10-foot kitchen island, walk-in pantry, powder room, dining area, and family room. Just off the dining area, step outside onto the rear deck featuring a privacy screen for added comfort.
The third floor includes a primary suite with a walk-in closet and an en-suite bath featuring a double vanity and a semi-frameless shower with a built-in bench and niche. Two additional bedrooms, a hall bath with linen closet, and the laundry room complete this level.
Take it to the next level, literally, with the fourth level featuring a light-filled loft great for a second living area, office, or studio, plus extra storage and a rooftop deck that offers a private outdoor escape above it all!
Floor plan center
View floor plan details for this property.
- Floor Plans
- Exterior Images
- Interior Images
- Other Media
Neighborhood
Community location & sales center
1107 Blackthorn Lane
Durham, NC 27703
1107 Blackthorn Lane
Durham, NC 27703
Schools near Sherron Road Townes
- Durham Public Schools
Actual schools may vary. Contact the builder for more information.
Amenities
Modern Townhomes with a Commitment to Quality
At Sherron Road Townes, we believe your home should be a reflection of your lifestyle. That’s why our 1-car garage townhomes feature:
High-Quality Construction: Designed with attention to detail and built to last.
Premium Features: Enjoy elevated living with refined finishes.
Next-Level Kitchens: With 10' islands, plentiful counter space, and plenty of storage.
Distinctive Exteriors: Facades that make a statement, using real stone and James Hardie siding.
Available Rooftop Terraces: Elevated outdoor living spaces not offered by other builders.
Prime Location, Endless Possibilities
Sherron Road Townes places you at the center of convenience, with easy access to:
Highway 70 for seamless commutes.
Research Triangle Park (RTP), a hub for innovation and opportunity.
Raleigh-Durham International Airport for frequent travelers.
Falls Lake State Recreation Area, ideal for outdoor adventures.
Brier Creek Commons for shopping, dining, and entertainment.
Downtown Durham, where culture and creativity thrive.
Don’t settle for less. Discover the unmatched quality and convenience of Sherron Road Townes, where every detail has been considered to enhance your living experience.
Our model is complete and ready for tours! See why our homes rise above the rest - visit today to tour or submit your information to learn more about our available homes. More info about Sherron Road Townes
Home details
Ready to build
Build the home of your dreams with the The Poplar plan by selecting your favorite options today!
Community & neighborhood
Community services & perks
- HOA fees: Unknown, please contact the builder
- DogPark
Builder details
Greenwood Homes

Take the next steps toward your new home
The Poplar Plan by Greenwood Homes
saved to favorites!
To see all the homes you’ve saved, visit the My Favorites section of your account.
Discover More Great Communities
Select additional listings for more information
We're preparing your brochure
You're now connected with Greenwood Homes. We'll send you more info soon.
The brochure will download automatically when ready.
Brochure downloaded successfully
Your brochure has been saved. You're now connected with Greenwood Homes, and we've emailed you a copy for your convenience.
The brochure will download automatically when ready.
Way to Go!
You’re connected with Greenwood Homes.
The best way to find out more is to visit the community yourself!
