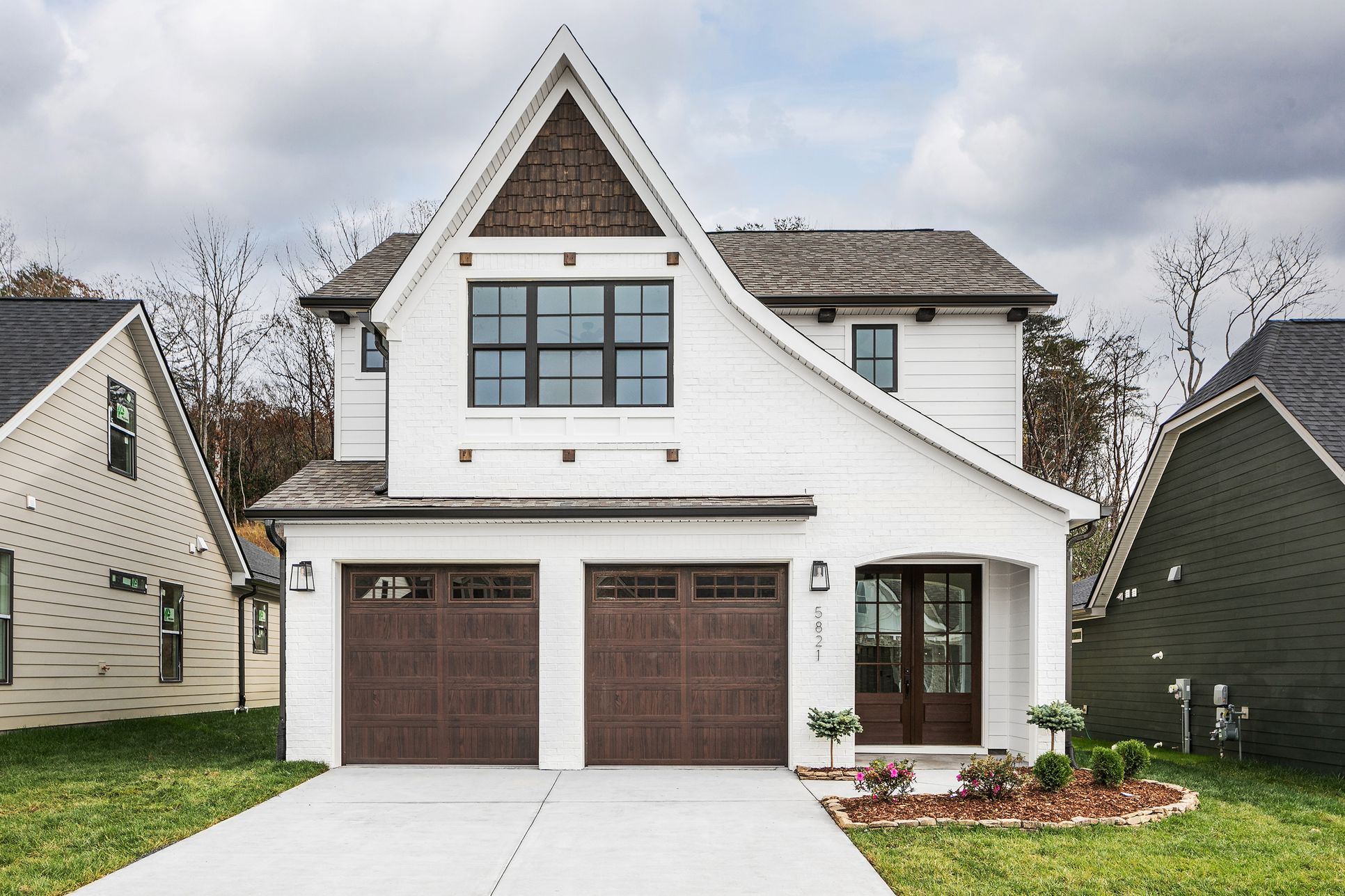The Redwood Plan
Ready to build
Soddy Daisy TN 37379
Home by Greentech Homes LLC
at Storyvale

Last updated 06/03/2025
The Price Range displayed reflects the base price of the homes built in this community.
You get to select from the many different types of homes built by this Builder and personalize your New Home with options and upgrades.
3 BR
2.5 BA
2 GR
2,400 SQ FT

Redwood 1/33
Overview
Single Family
2,400 Sq Ft
2 Stories
2 Bathrooms
1 Half Bathroom
3 Bedrooms
2 Car Garage
Dining Room
Living Room
Loft
Fireplaces
Patio
Porch
Vaulted Ceilings
Walk In Closets
The Redwood Plan Info
As you enter a beautiful Redwood, you’ll be welcomed by to an airy, vaulted foyer boasting of natural light. There is a very natural flow to this well-designed, top selling floor plan. The dining area has been strategically bumped out to provide a panoramic wall of windows. The kitchen is nestled perfectly to openly connect in concert with the living and dining area. Oh, and don’t forget it’s walk-in pantry as well! The rear living room is an excellent size, coming in at roughly 16’x16'. The master bedroom is conveniently positioned on the main floor with a great master bathroom and walk-in closet. The well-lit open staircase brings you up to a very functional loft, perfect for a well-lit office, place for visiting guest to relax or kids to play. Off of the foyer upstairs comes two excellent size guest bedroom. Also, this home comes with epic walk out floored storage. So say goodbye to drop down stairs!
Floor plan center
View floor plan details for this property.
- Floor Plans
- Exterior Images
- Interior Images
- Other Media
Neighborhood
Community location & sales center
Soddy Daisy, TN 37379
Soddy Daisy, TN 37379
Schools near Storyvale
- Hamilton County Schools
Actual schools may vary. Contact the builder for more information.
Amenities
Home details
Ready to build
Build the home of your dreams with the The Redwood plan by selecting your favorite options. For the best selection, pick your lot in Storyvale today!
Community & neighborhood
Community services & perks
- HOA Fees: Unknown, please contact the builder
- Park
GreenTech began as a vision in the starry eyes of a 16-year old construction grunt. Perched atop a ladder, dumpster at my feet, he saw a fascinating industry. It had the ability to impact the very fabric of how we live… but it was also mired in suburban sprawl, sub-par quality, and at war with the very environment we were designed to enjoy. He knew we could do better; and for the sake of our well-being and future, he knew we had to do better. Thus, GreenTech Homes was born. Today we craft Chattanooga communities that embody our ideals. We believe you should see more bikes than cars in your neighborhood. You shouldn’t have to worry about hazardous chemicals in your cabinetry. The air you breathe should be clean and pure. Energy conservation should mean a lot more than just flipping a switch.
The Redwood Plan by Greentech Homes LLC
saved to favorites!
To see all the homes you’ve saved, visit the My Favorites section of your account.
Discover More Great Communities
Select additional listings for more information
We're preparing your brochure
You're now connected with Greentech Homes LLC. We'll send you more info soon.
The brochure will download automatically when ready.
Brochure downloaded successfully
Your brochure has been saved. You're now connected with Greentech Homes LLC, and we've emailed you a copy for your convenience.
The brochure will download automatically when ready.
Way to Go!
You’re connected with Greentech Homes LLC.
The best way to find out more is to visit the community yourself!
