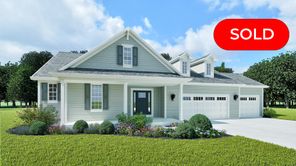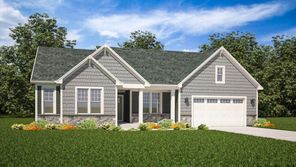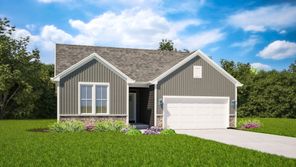Tamarind
Menomonee Falls, WI
Community by Stepping Stone Homes
Last updated 10/14/2025
$533,900 - $728,900
What does this Price Range mean?The Price Range displayed reflects the base price of the homes built in this community.
You get to select from the many different types of homes built by this Builder and personalize your New Home with options and upgrades.
Claim this listing to update information, get access to exclusive tools and more!
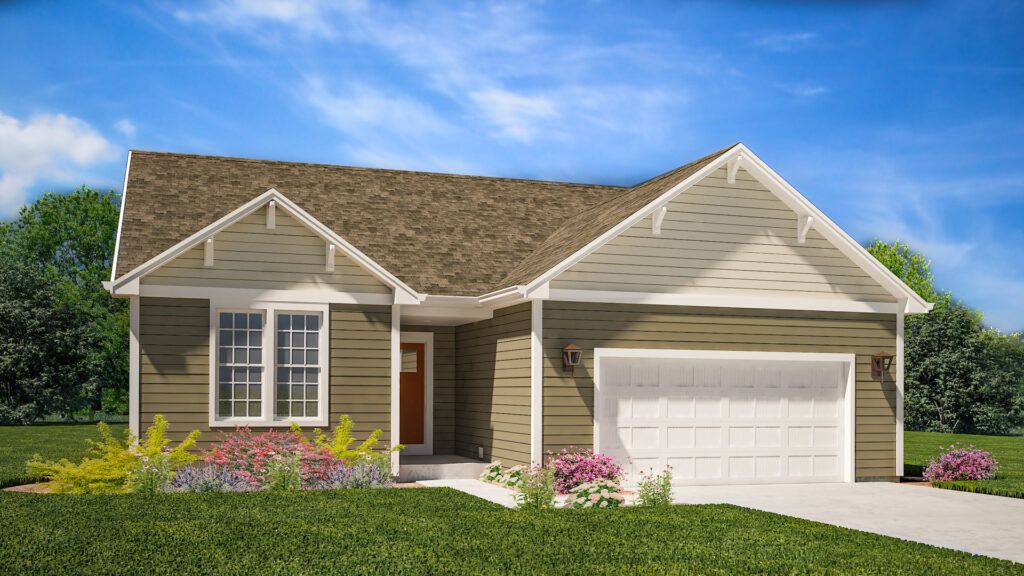
1/29
Are you the builder for Tamarind?
Available homes
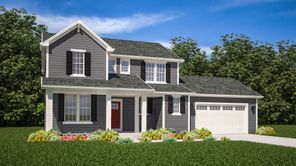
From $667,900
3 Br | 2.5 Ba | 2 Gr | 2,253 sq ft
W 193 N 4980 Rosemary Rdg
Menomonee Falls, WI 53051
From $659,900
4 Br | 2.5 Ba | 3 Gr | 2,238 sq ft
W 193 N 5017 Rosemary Rdg
Menomonee Falls, WI 53051Overview
Golf Course
Park
Soccer
Trails
Neighborhood
Community location & sales center
1 Mile Rd
Menomonee Falls, WI 53051
1 Mile Rd
Menomonee Falls, WI 53051
888-790-3488
Amenities
Community & neighborhood
Schools near Tamarind
- Hamilton School District
- Marcy Elementary School
- Templeton Middle School
- Hamilton High School
- Menomonee Falls School District
Actual schools may vary. Contact the builder for more information.
Health and fitness
- Golf Course
- Trails
- Soccer
Community services & perks
- Park
Nearby schools
Hamilton School District
Elementary school. Grades KG to 5.
- Public school
- Teacher - student ratio: 1:15
- Students enrolled: 508
W180n4851 Marcy Rd, Menomonee Fls, WI, 53051
262-781-8283
Middle school. Grades 7 to 8.
- Public school
- Teacher - student ratio: 1:15
- Students enrolled: 750
N59w22490 Silver Spring Dr, Sussex, WI, 53089
262-246-6477
High school. Grades 9 to 12.
- Public school
- Teacher - student ratio: 1:17
- Students enrolled: 1562
W220n6151 Town Line Rd, Sussex, WI, 53089
262-246-6471
Actual schools may vary. We recommend verifying with the local school district, the school assignment and enrollment process.
Nearby communities in Menomonee Falls, Wisconsin
Tamarind
Discover More Great Communities
Select additional listings for more information
Way to Go!
An agent will be in contact soon!
