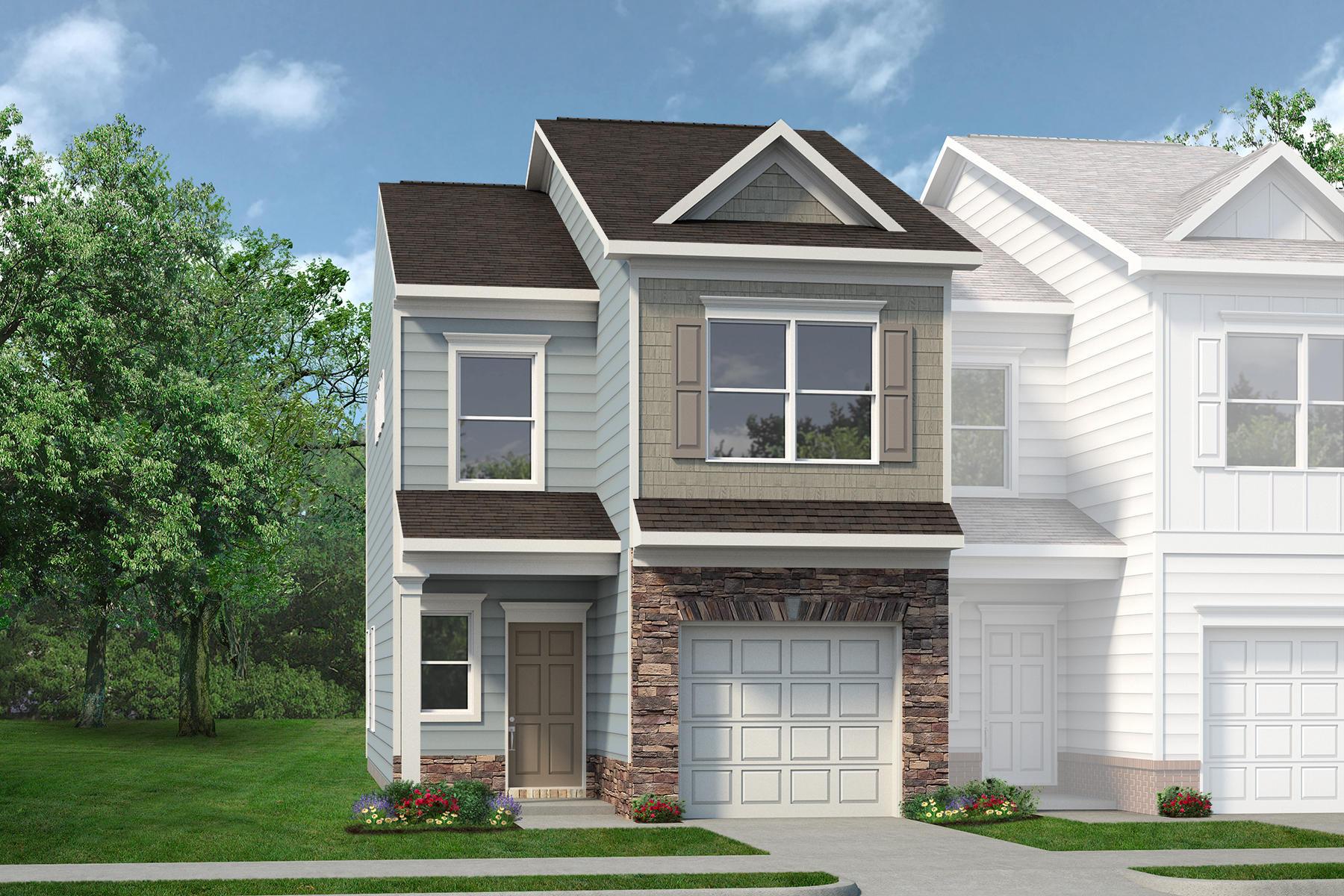The Rutledge Plan
Ready to build
Cartersville GA 30121
Home by Smith Douglas Homes
at Fairington

Last updated 09/30/2025
The Price Range displayed reflects the base price of the homes built in this community.
You get to select from the many different types of homes built by this Builder and personalize your New Home with options and upgrades.
3 BR
2.5 BA
1 GR
1,443 SQ FT

The Rutledge E Exterior 1/21
Special offers
Explore the latest promotions at Fairington. Contact Smith Douglas Homes to learn more!
Commitment To Service - Thank you hometown heroes!
Overview
1 Car Garage
1 Half Bathroom
1443 Sq Ft
2 Bathrooms
2 Stories
3 Bedrooms
Primary Bed Upstairs
Townhome
The Rutledge Plan Info
The Rutledge welcomes you with a covered front porch that leads into the foyer. Just off the entrance, a convenient powder room and coat closet are ideally placed for guests. The heart of the home features an open-concept layout where the family room, dining area, and kitchen flow seamlessly together. The kitchen is both stylish and functional, with a walk-in pantry, an optional central island, and direct access to the rear patio — perfect for entertaining. Upstairs, the owner’s suite includes a spacious walk-in closet and private bath. Two additional bedrooms share a full bath, and the laundry room is conveniently located on the second floor to make daily routines a breeze. Designed to adapt to your lifestyle, the Rutledge blends comfort, function, and style in every detail.
Floor plan center
View floor plan details for this property.
- Floor Plans
- Exterior Images
- Interior Images
- Other Media
Neighborhood
Community location
100 Centre
Cartersville, GA 30120
5582 GA 20
Cartersville, GA 30121
From Atlanta take I-75 N to Cartersville. Take exit 290 for GA-20 W toward Rome. Continue on GA-20 W. Take US-41 N/US-411 S/Joe Frank Harris Pkwy SE and GA-20 W. Use any lane to turn left onto GA-20 W. Use the 2nd from the left lane to turn left toward US-411 S. Continue onto US-411 S. Use the right lane to take the ramp onto US-41 N/US-411 S/Joe Frank Harris Pkwy SE. Slight right onto the US-411 S/GA-20 W ramp to Rome. Continue onto GA-20 W/US-411 S 2.8 mi. Turn right onto Centre.
Nearby schools
Bartow County
Elementary school. Grades PK to 5.
- Public school
- Teacher - student ratio: 1:12
- Students enrolled: 526
240 Hardin Bridge Rd, Kingston, GA, 30145
770-606-5850
Middle school. Grades 6 to 8.
- Public school
- Teacher - student ratio: 1:16
- Students enrolled: 879
195 Fire Tower Rd Nw, Cartersville, GA, 30120
770-606-5846
High school. Grades 9 to 12.
- Public school
- Teacher - student ratio: 1:18
- Students enrolled: 1551
1000 Colonel Way Ne, White, GA, 30184
770-606-5845
Actual schools may vary. We recommend verifying with the local school district, the school assignment and enrollment process.
Amenities
Home details
Ready to build
Build the home of your dreams with the The Rutledge plan by selecting your favorite options. For the best selection, pick your lot in Fairington today!
Community & neighborhood
Community services & perks
- HOA fees: Unknown, please contact the builder
Smith Douglas Homes was founded in 2008 by a core team of new home-building professionals, including recognized experts with nearly 50 years of experience. Our team is known for constructing quality homes at affordable prices in the places where you want to live; Atlanta, GA; Birmingham, AL; Charlotte, NC; Dalton, GA; Houston, TX; Huntsville, AL; Nashville, TN; and Raleigh, NC. We strive to provide a superior value to our competitors in a home that feels like it is worth far more. In short, we give you a quality, well-built home for less. We are committed to building homes crafted with quality, built with integrity, and that will have enduring value. How do we deliver on that promise? Through our proven, schedule-driven process and disciplined operations, we reduce costs and wasted resources while delivering quality craftsmanship. This process allows us to build a well-constructed home with the choices buyers want, at an affordable price that represents tremendous value. With Smith Douglas Homes, it's Your Home. Your Choice. Within Reach.
Take the next steps toward your new home
The Rutledge Plan by Smith Douglas Homes
saved to favorites!
To see all the homes you’ve saved, visit the My Favorites section of your account.
Discover More Great Communities
Select additional listings for more information
We're preparing your brochure
You're now connected with Smith Douglas Homes. We'll send you more info soon.
The brochure will download automatically when ready.
Brochure downloaded successfully
Your brochure has been saved. You're now connected with Smith Douglas Homes, and we've emailed you a copy for your convenience.
The brochure will download automatically when ready.
Way to Go!
You’re connected with Smith Douglas Homes.
The best way to find out more is to visit the community yourself!
