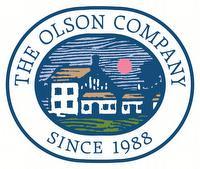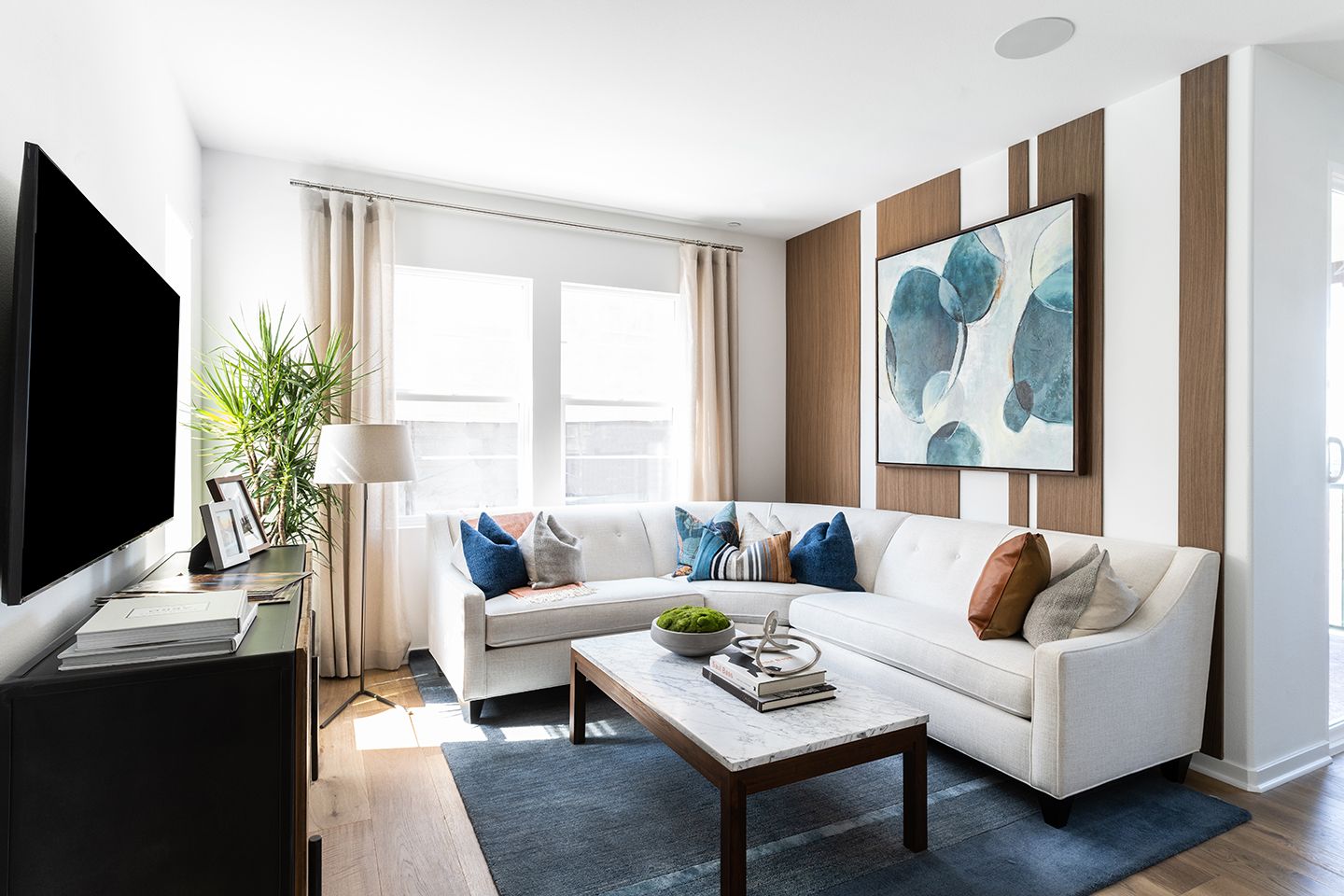The Spring Plan
Ready to build
250 N Central Ave, Compton CA 90220
Home by The Olson Company

The Price Range displayed reflects the base price of the homes built in this community.
You get to select from the many different types of homes built by this Builder and personalize your New Home with options and upgrades.
2 BR
2.5 BA
2 GR
1,173 SQ FT

The Spring 1/4
Overview
Multi Family
1,764 Sq Ft
1 Story
2 Bathrooms
1 Half Bathroom
4 Bedrooms
2 Car Garage
Primary Bed Upstairs
Living Room
Deck
Porch
Walk In Closets
The Spring Plan Info
The Spring (1173 sq. ft.) is a townhome with 2 bedrooms, 2.5 bathrooms and 2-car garage. Features include deck, living room, porch, primary bed upstairs and walk-in closets.
Floor plan center
View floor plan details for this property.
- Floor Plans
- Exterior Images
- Interior Images
- Other Media
Neighborhood

Community location & sales center
250 N Central Ave
Compton, CA 90220
250 N Central Ave
Compton, CA 90220
Nearby schools
Compton Unified School District
Elementary school. Grades KG to 5.
- Public school
- Teacher - student ratio: 1:23
- Students enrolled: 378
2505 W 156th St, Compton, CA, 90220
310-898-6130
Elementary-Middle school. Grades KG to 8.
- Public school
- Teacher - student ratio: 1:24
- Students enrolled: 632
1400 W Poplar St, Compton, CA, 90220
310-898-6370
Middle school. Grades 6 to 8.
- Public school
- Teacher - student ratio: 1:23
- Students enrolled: 229
2600 W Compton Blvd, Compton, CA, 90220
310-898-6030
High school. Grades 9 to 12.
- Public school
- Teacher - student ratio: 1:22
- Students enrolled: 1345
601 S Acacia Ave, Compton, CA, 90220
310-635-3881
Actual schools may vary. We recommend verifying with the local school district, the school assignment and enrollment process.
Amenities
Home details
Ready to build
Build the home of your dreams with the The Spring plan by selecting your favorite options today!
Community & neighborhood
Local points of interest
- Centrally located to LA and Orange County
- Close to many parks, including the Earvin “Magic” Johnson Recreation Area
- Explore the Area
Social activities
- BBQAreas
- FirePit
Community services & perks
- HOA Fees: $333/month
- Community amenities including two BBQ areas, fire pits with seating, outdoor dining and shaded gathering space.
- TotLot
Neighborhood amenities
Food 4 Less
0.31 mile away
1900 W Rosecrans Ave
Grocery Outlet
0.49 mile away
2175 W Rosecrans Ave
Louisiana John's Fish Market
0.70 mile away
932 S Central Ave
SMF Community Market
0.82 mile away
511 N Wilmington Ave
S B Market
0.88 mile away
810 W Rosecrans Ave
M & T Donut Shop
0.08 mile away
2013 W Compton Blvd
Color Me Cupcake
0.47 mile away
1318 W 151st St
Byby's Bakery
0.87 mile away
728 W Compton Blvd
New Earth Health Food Store
1.13 miles away
523 W Compton Blvd
Veronique's Bakery
1.20 miles away
433 E Alondra Blvd
Church's Texas Chicken
0.04 mile away
217 N Central Ave
Jack in the Box
0.04 mile away
115 N Central Ave
KFC
0.07 mile away
103 N Central Ave
Little Caesars
0.32 mile away
1728 W Rosecrans Ave
Subway
0.32 mile away
1720 W Rosecrans Ave
Starbucks
0.45 mile away
2161 W Rosecrans Ave
Avalon Donuts & Deli
0.97 mile away
15801 S Avalon Blvd
Daily Donut House
1.44 miles away
312 W Compton Blvd
DK Donuts
1.49 miles away
237 W Rosecrans Ave
Starbucks
1.59 miles away
1929 W Artesia Blvd
Gen X Clothing
0.40 mile away
1610 W Rosecrans Ave
Bossmack Streetwear
0.52 mile away
14921 S Stanford Ave
Ablaze Glamour Boutique
0.71 mile away
903 W Compton Blvd
Geoffrey Neal Walker LLC
0.74 mile away
933 W Almond St
Where's the Love LP
0.88 mile away
829 W Cherry St
The Family Room
1.89 miles away
12705 S Main St
Blowout Bar
2.04 miles away
816 E Penrod Dr
Larry Flynt's Bar & Grill
2.37 miles away
1000 W Redondo Beach Blvd
Exiit Bar
2.51 miles away
12002 S Figueroa St
The Desert Room
2.52 miles away
1006 W Gardena Blvd
Please note this information may vary. If you come across anything inaccurate, please contact us.
At The Olson Company, housing is more than just a business; it's our mission. Founded in 1988, we set out to help cities address the critical shortage of affordable housing in urban areas. Today, more professionals and families are choosing to live in the city, drawn by the urban lifestyle, convenience, and proximity to jobs and transportation. Every Olson community begins with a simple question: How can we provide homeowners with the best quality of life possible? The answer lies in our choice of location. We are dedicated to recognizing the potential of urban landscapes by re-entitling, rezoning, and developing underutilized parcels. We build energy-efficient homes close to jobs, major transportation links, and a variety of recreational and entertainment options. Many of our communities are situated in established neighborhoods, requiring minimal new infrastructure. This approach helps keep construction costs low, taxes reasonable, and home prices attainable. Our communities all include the word "walk" in their names because we envision homeowners stepping out their front doors and walking to shops, restaurants, cafes, and schools. This fosters a strong sense of community as residents engage with their neighbors and become integral parts of their cities. We are passionate about providing transit-oriented housing, mixed-use/live-work spaces, artist lofts, brownstones, and small-lot detached homes. Our commitment is to enhance the local neighborhood experience by capturing and celebrating the best social and architectural elements of each area.
Take the next steps toward your new home
The Spring Plan by The Olson Company
saved to favorites!
To see all the homes you’ve saved, visit the My Favorites section of your account.
Discover More Great Communities
Select additional listings for more information
We're preparing your brochure
You're now connected with The Olson Company. We'll send you more info soon.
The brochure will download automatically when ready.
Brochure downloaded successfully
Your brochure has been saved. You're now connected with The Olson Company, and we've emailed you a copy for your convenience.
The brochure will download automatically when ready.
Way to Go!
You’re connected with The Olson Company.
The best way to find out more is to visit the community yourself!
