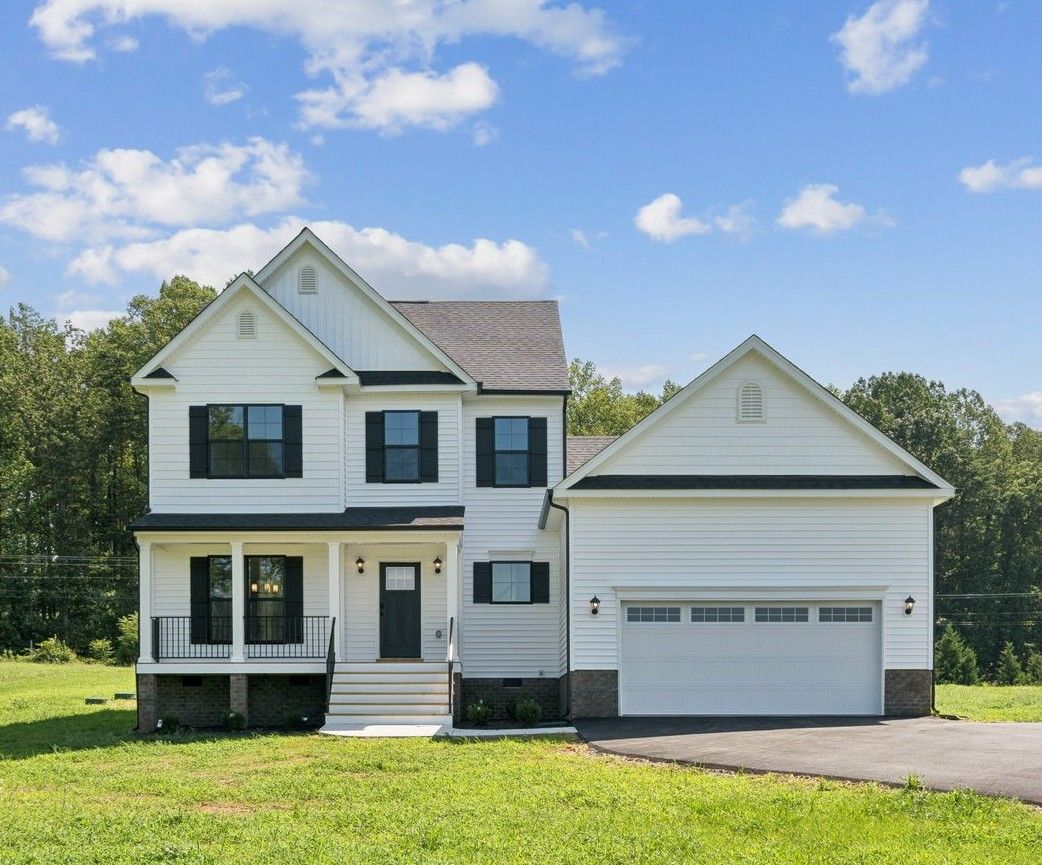The Sullivan Plan
Ready to build
78 Fisher Dr, Mineral VA 23117
Home by West Homes

The Price Range displayed reflects the base price of the homes built in this community.
You get to select from the many different types of homes built by this Builder and personalize your New Home with options and upgrades.
4 BR
2.5 BA
2 GR
2,402 SQ FT

Exterior 1/28
Overview
1 Half Bathroom
2 Stories
Breakfast Area
Dining Room
Family Room
Loft
Porch
Primary Bed Downstairs
Single Family
Walk-In Closets
The Sullivan Plan Info
Welcome to The Sullivan by West Homes, a thoughtfully designed home offering over 2,400 sq. ft. of comfortable living space. The first floor features a private primary suite, a spacious great room, and a kitchen with breakfast area and large pantry, while upstairs includes three additional bedrooms and a versatile loft. This plan can be personalized with a wide variety of options, such as a breakfast nook or rear bump out, double bowl vanities, luxury bath layouts with freestanding tub or expanded showers, built-in bookshelves with fireplace, side-entry garage, and upgraded kitchen designs with staggered cabinets or double wall ovens. Additional enhancements like tray ceilings, fireplaces, an extended loft, or a second-floor hall bath with double vanities allow you to tailor the Sullivan to your family's lifestyle.
Floor plan center
View floor plan details for this property.
- Floor Plans
- Exterior Images
- Interior Images
- Other Media
Neighborhood
Community location & sales center
78 Fisher Dr
Mineral, VA 23117
78 Fisher Dr
Mineral, VA 23117
888-986-3027
Schools near Freshwater Estates
- Louisa County Public Schools
Actual schools may vary. Contact the builder for more information.
Amenities
Home details
Ready to build
Build the home of your dreams with the The Sullivan plan by selecting your favorite options. For the best selection, pick your lot in Freshwater Estates today!
Community & neighborhood
Local points of interest
- Views
- Lake
- WaterFront Lots
Community services & perks
- HOA fees: Unknown, please contact the builder
At West Homes, we take pride in delivering quality built homes at competitive prices. As a third-generation homebuilding company, with over 30 years of experience in making dreams come true, we’ve not only been around the block- we’ve built a few along the way. In addition to building over 500 beautiful homes, we work with our sister companies to plan and develop communities throughout Virginia, North Carolina and Tennessee. We care about where you live, and we’re here to support you in your dream of planting roots and building dreams. When you’re ready to go home, go West Homes.
Take the next steps toward your new home
The Sullivan Plan by West Homes
saved to favorites!
To see all the homes you’ve saved, visit the My Favorites section of your account.
Discover More Great Communities
Select additional listings for more information
We're preparing your brochure
You're now connected with West Homes. We'll send you more info soon.
The brochure will download automatically when ready.
Brochure downloaded successfully
Your brochure has been saved. You're now connected with West Homes, and we've emailed you a copy for your convenience.
The brochure will download automatically when ready.
Way to Go!
You’re connected with West Homes.
The best way to find out more is to visit the community yourself!
