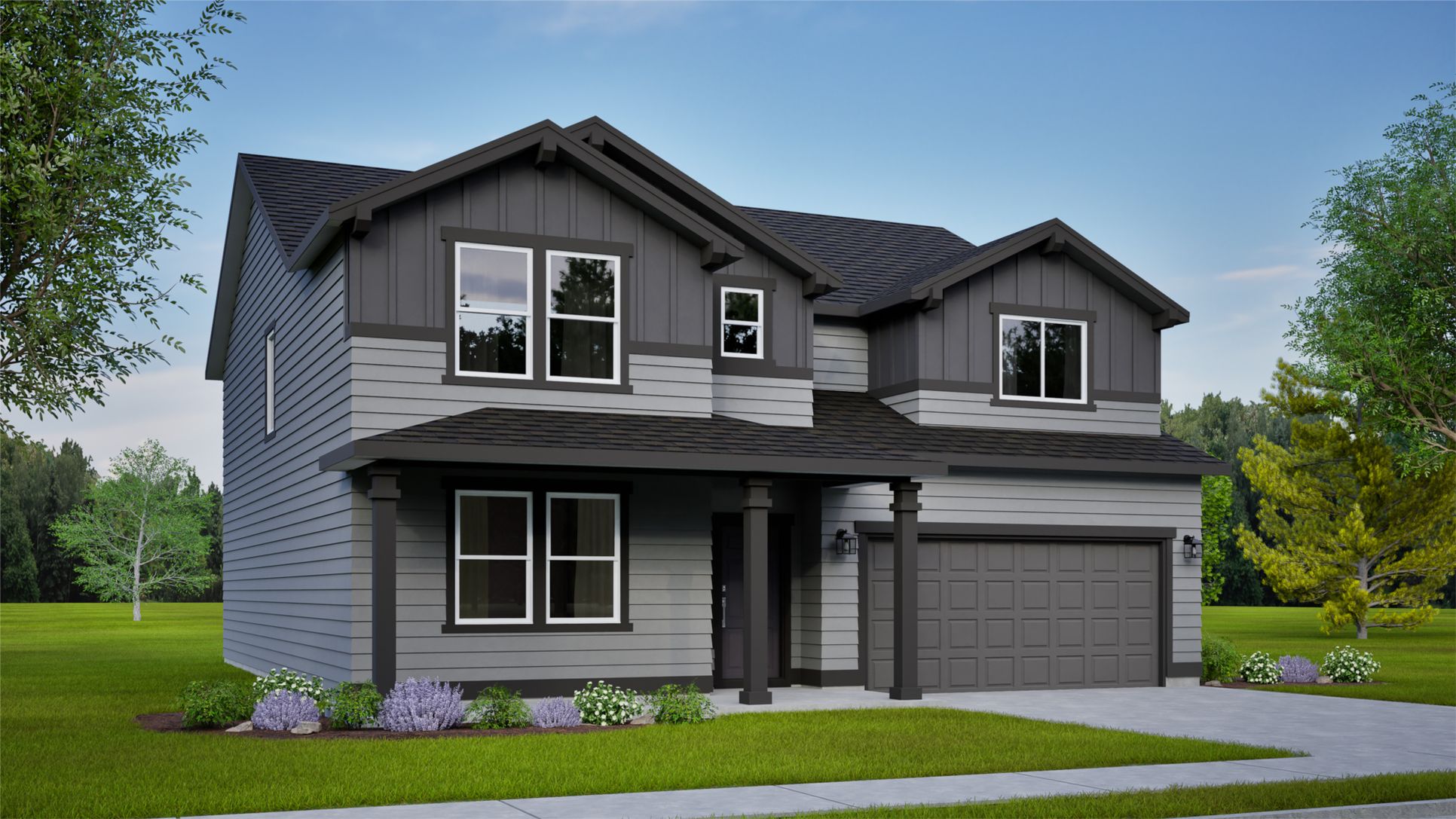The Vale Plan
Ready to build
Bob Olson Parkway, Kennewick WA 99338
Home by Hayden Homes, Inc.

Last updated 1 day ago
The Price Range displayed reflects the base price of the homes built in this community.
You get to select from the many different types of homes built by this Builder and personalize your New Home with options and upgrades.
3 BR
2.5 BA
2 GR
2,968 SQ FT

Vale 1/31
Special offers
Explore the latest promotions at Sherman Heights. Contact Hayden Homes, Inc. to learn more!
Unlock 2026 Home Savings Event Happening Now!
Overview
1 Half Bathroom
2 Bathrooms
2 Car Garage
2 Stories
2968 Sq Ft
3 Bedrooms
Primary Bed Downstairs
Single Family
The Vale Plan Info
At 2968 square feet, the Vale home is not only spacious, but provides ample storage options. The incredible storage space begins with the oversized garage and practical mudroom entrance. This leads into the dining and kitchen area, which contains a large pantry, island and abundant counter space, perfect for entertaining or day-to-day life. The kitchen, adjacent to the great room features lots of natural lighting. The second level features even more space and storage, beginning with the versatile loft area that can turn into an optional junior suite. The expansive main suite opens with double doors and boasts a coffered ceiling. The main bathroom features a dual vanity, water closet, soaking tub and another oversized closet. Rounding out the home are two additional sizeable bedrooms with substantial closet space as well. Live in organized comfort, in a home perfect home for those needing extra space and storage. Photos and floorplan are of a similar home. Upgrades and selections shown may vary. Contact Agent for specific details.
Floor plan center
View floor plan details for this property.
- Floor Plans
- Exterior Images
- Interior Images
- Other Media
Neighborhood
Community location & sales center
Bob Olson Parkway
Kennewick, WA 99338
Bob Olson Parkway
Kennewick, WA 99338
888-584-6141
From 395 N., Turn left onto Hildebrand, Hildebrand turns into Bob Olsen, Right onto W 26th Ave.
Schools near Sherman Heights
- Kennewick School District
Actual schools may vary. Contact the builder for more information.
Amenities
Home details
Ready to build
Build the home of your dreams with the The Vale plan by selecting your favorite options. For the best selection, pick your lot in Sherman Heights today!
Community & neighborhood
Community services & perks
- HOA fees: Unknown, please contact the builder
Neighborhood amenities
Walmart Supercenter
1.84 miles away
2720 S Quillan St
Bishops' Storehouse
2.08 miles away
6501 W Deschutes Ave
Home Storage Center
2.08 miles away
6501 W Deschutes Ave
Albertsons
2.23 miles away
5204 W Clearwater Ave
Safeway
2.23 miles away
5204 W Clearwater Ave
Franz Bakery Outlet
1.72 miles away
4303 W 27th Ave
Walmart Bakery
1.84 miles away
2720 S Quillan St
Island Sun Tanning
1.93 miles away
2555 S Quillan Pl
Francisco's Bakery
2.13 miles away
5300 W Clearwater Ave
Super Supplements
2.18 miles away
5200 W Clearwater Ave
Dutch Bros Coffee
0.95 mile away
4305 W 27th Pl
Europa Italian & Spanish Cuisine
0.95 mile away
2459 S Union St
Subway
0.95 mile away
12231 W Clearwater I-82
Yogurt Beach
1.16 miles away
910 S Columbia Center Blvd
Dutch Bros Coffee
0.95 mile away
4305 W 27th Pl
Black Rock Coffee Bar
1.46 miles away
4898 W Hildebrand Blvd
Red Rail Espresso
1.75 miles away
4301 W 27th Ave
Starbucks
1.75 miles away
7600 W Clearwater Ave
Starbucks
1.92 miles away
4008 W 27th Ave
V Boutique
1.28 miles away
5453 Ridgeline Dr
Walmart Supercenter
1.84 miles away
2720 S Quillan St
Runners Soul
2.27 miles away
5020 W Clearwater Ave
Celia's Boutique
2.47 miles away
4415 W Clearwater Ave
Target
2.50 miles away
1106 N Columbia Center Blvd
Bob's Burgers & Brew
1.47 miles away
3609 Plaza Way
Pub
1.68 miles away
7001 W Clearwater Ave
Applebee's Grill + Bar
2.14 miles away
606 N Columbia Center Blvd
The Wheelhouse
2.23 miles away
7048 W Grandridge Blvd
Badger Canyon Dugout
2.48 miles away
12125 W Clearwater Ave
Please note this information may vary. If you come across anything inaccurate, please contact us.
When you buy a Hayden Home, you don’t just get a home, you get a commitment to quality that you can see and feel, a team who stands by their work and a reliable partner throughout the process. You get a home and home buying experience unlike anything else you’ll find on the market. Learn why Buying New rather than a used home is a sound investment in your future. We invite you to explore our virtual tour to view the quality, name-brand products that are included in every new Hayden Home. You can rest assured that you have purchased a quality home that includes an external third-party inspection, our 300 Point Inspection, and our rock-solid Warranty Program. When you purchase a Hayden Home, you’ll have peace of mind in knowing that the brands of materials and products used in your home were carefully selected based on the manufacturer’s reputation, durability, easy-care and warranty standards. Shown below are some of the brand name products that will be installed in your new home.
Take the next steps toward your new home
The Vale Plan by Hayden Homes, Inc.
saved to favorites!
To see all the homes you’ve saved, visit the My Favorites section of your account.
Discover More Great Communities
Select additional listings for more information
We're preparing your brochure
You're now connected with Hayden Homes, Inc.. We'll send you more info soon.
The brochure will download automatically when ready.
Brochure downloaded successfully
Your brochure has been saved. You're now connected with Hayden Homes, Inc., and we've emailed you a copy for your convenience.
The brochure will download automatically when ready.
Way to Go!
You’re connected with Hayden Homes, Inc..
The best way to find out more is to visit the community yourself!
