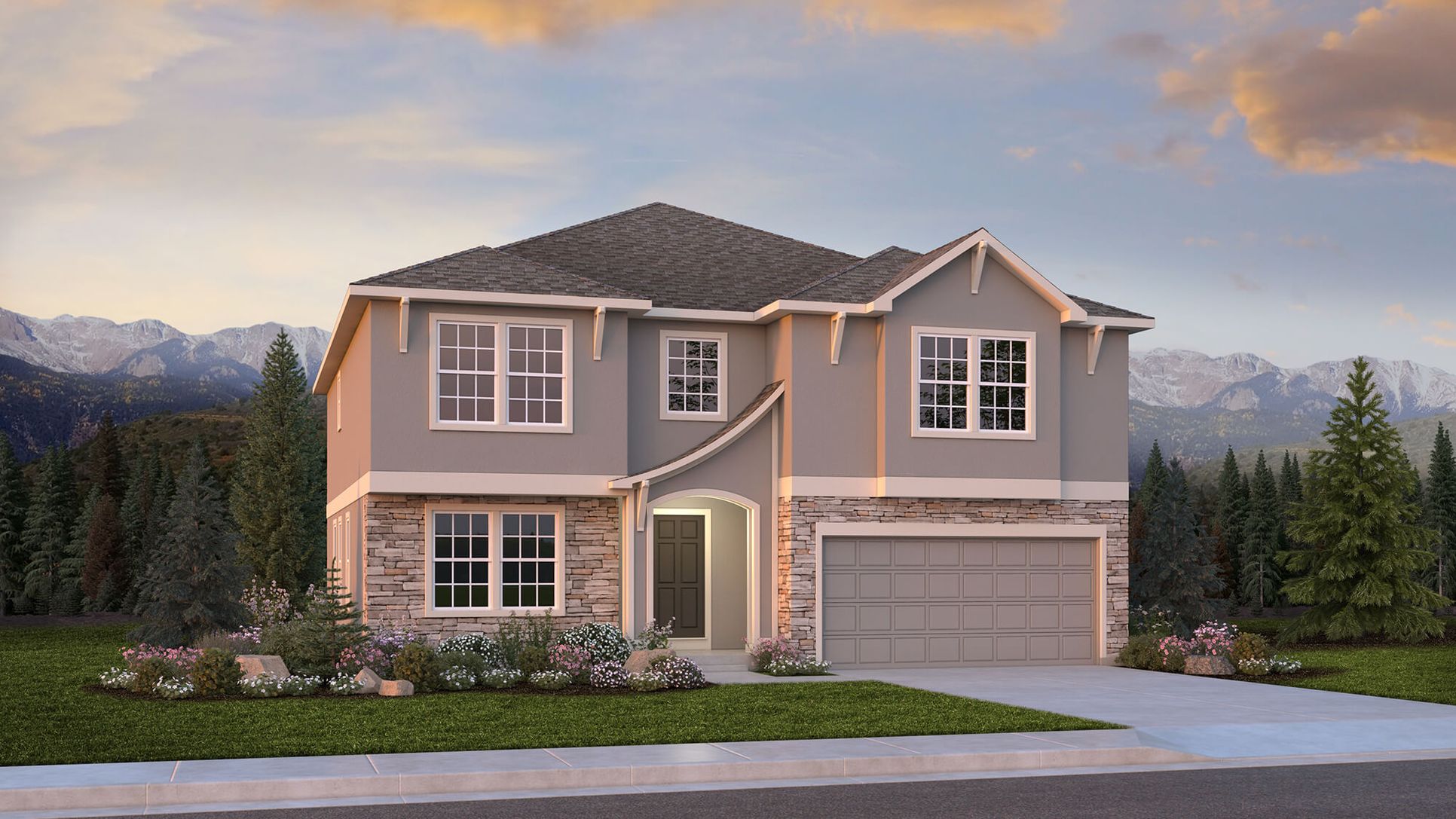The Wilmington Plan
Ready to build
8512 Noreen Falls Drive, Colorado Springs CO 80924
Home by Challenger Homes

The Price Range displayed reflects the base price of the homes built in this community.
You get to select from the many different types of homes built by this Builder and personalize your New Home with options and upgrades.
6 BR
4.5 BA
4 GR
4,325 SQ FT

Exterior 1/37
Special offers
Explore the latest promotions at Westcreek at Wolf Ranch. Contact Challenger Homes to learn more!
Home of the Brave, Land of the Interest-Free!
Hometown Heroes
Autumn days, cozy nights, & rates you’ll love!
Overview
1 Half Bathroom
2 Stories
4 Bathrooms
4 Car Garage
4325 Sq Ft
6 Bedrooms
Single Family
The Wilmington Plan Info
The Wilmington boasts ample space throughout—up to 4,300 square feet. Homeowners will love the flexibility this plan has to offer including an optional four-car garage. The formal living room can be converted to a convenient study that adjoins the formal dining room. Its incredible kitchen showcases a large walk-in pantry, center island, and charming breakfast nook. The spacious, open great room features plenty of windows and an optional fireplace. Behind the kitchen sits a convenient flex space perfect for an array of uses. The stunning upper level showcases large secondary bedrooms with walk-in closets, a spacious laundry room, and a massive loft that can be converted into a bedroom with full bath. The incredible master suite offers a lovely master bath with soaking tub, dual vanity, and walk-in shower. Homeowners will also love its huge walk-in closet. Add even more space and bedrooms with an optional finished basement featuring up to two bedrooms, a full bath, a game room, and a recreation room.
Floor plan center
View floor plan details for this property.
- Floor Plans
- Exterior Images
- Interior Images
- Other Media
Explore custom options for this floor plan.
- Choose Option
- Include Features
Neighborhood
Community location & sales center
8512 Noreen Falls Drive
Colorado Springs, CO 80924
8512 Noreen Falls Drive
Colorado Springs, CO 80924
Nearby schools
Academy District 20
High school. Grades 9 to 12.
- Public school
- Teacher - student ratio: 1:18
- Students enrolled: 1647
8720 Scarborough Dr, Colorado Spgs, CO, 80920
719-234-2200
Actual schools may vary. We recommend verifying with the local school district, the school assignment and enrollment process.
Amenities
Home details
Ready to build
Build the home of your dreams with the The Wilmington plan by selecting your favorite options. For the best selection, pick your lot in Westcreek at Wolf Ranch today!
Community & neighborhood
Local points of interest
- Private community rec center
- Community clubhouse
- Pool and splash park
- 7+ miles of finished trails, 22 miles planned
- 398 acres of planned parks and open spaces
- 14-acre Lake
- Panoramic Front Range vistas
- Near Powers corridor
Community services & perks
- HOA fees: Unknown, please contact the builder
Neighborhood amenities
Walmart Supercenter
1.05 miles away
5550 E Woodmen Rd
Garden of the Gods Catering and Events
1.91 miles away
9633 Prominent Pt
Safeway
2.04 miles away
7055 Austin Bluffs Pkwy
King Soopers
2.31 miles away
9225 N Union Blvd
King Soopers
2.71 miles away
3570 Hartsel Dr
Walmart Bakery
1.05 miles away
5550 E Woodmen Rd
Nothing Bundt Cakes
2.11 miles away
5925 Dublin Blvd
The Roost Coffee House
0.66 mile away
9633 Prominent PT Till Kitchen
Borriello Brothers
0.70 mile away
5490 Powers Center Pt
Jei Sushi
0.70 mile away
5490 Powers Center Pt
Mountain Foods of Colorado Inc
0.73 mile away
5410 Powers Center Pt
The Roost Coffee House
0.66 mile away
9633 Prominent PT Till Kitchen
Starbucks
1.99 miles away
5980 Dublin Blvd
Javalato
2.01 miles away
9697 Prominent Pt
Starbucks
2.04 miles away
7055 Austin Bluffs Pkwy
Bad Ass Coffee of Hawaii
2.05 miles away
7980 Woodmen Center Hts
Walmart Supercenter
1.05 miles away
5550 E Woodmen Rd
Target
2.17 miles away
9670 Prominent Pt
Annie's Skin Care Boutique
2.64 miles away
5925 East Ln
MD Boutiques at Pine Creek
2.73 miles away
8680 N Union Blvd
Pikes Peak Taproom
2.42 miles away
7635 N Academy BLVD Whole Foods Market
Birdcall-Colorado Springs
2.53 miles away
6510 Tuff Blvd
Fuji Bistro-Sushi, Thai, Chinese
2.68 miles away
6995 Lexington Dr
Skate City
2.80 miles away
3325 Meadow Ridge Dr
Fiesta Jalisco
3.04 miles away
6074 Stetson Hills Blvd
Please note this information may vary. If you come across anything inaccurate, please contact us.
Over the last twenty-two years, we’ve grown our business of just one home site into one of Colorado’s most trusted new home builders. Thanks to strong core values and an unwavering commitment to our homebuyers, associates, trade partners, and communities, we hope to be Making Life Better for decades to come.
Take the next steps toward your new home
The Wilmington Plan by Challenger Homes
saved to favorites!
To see all the homes you’ve saved, visit the My Favorites section of your account.
Discover More Great Communities
Select additional listings for more information
We're preparing your brochure
You're now connected with Challenger Homes. We'll send you more info soon.
The brochure will download automatically when ready.
Brochure downloaded successfully
Your brochure has been saved. You're now connected with Challenger Homes, and we've emailed you a copy for your convenience.
The brochure will download automatically when ready.
Way to Go!
You’re connected with Challenger Homes.
The best way to find out more is to visit the community yourself!
