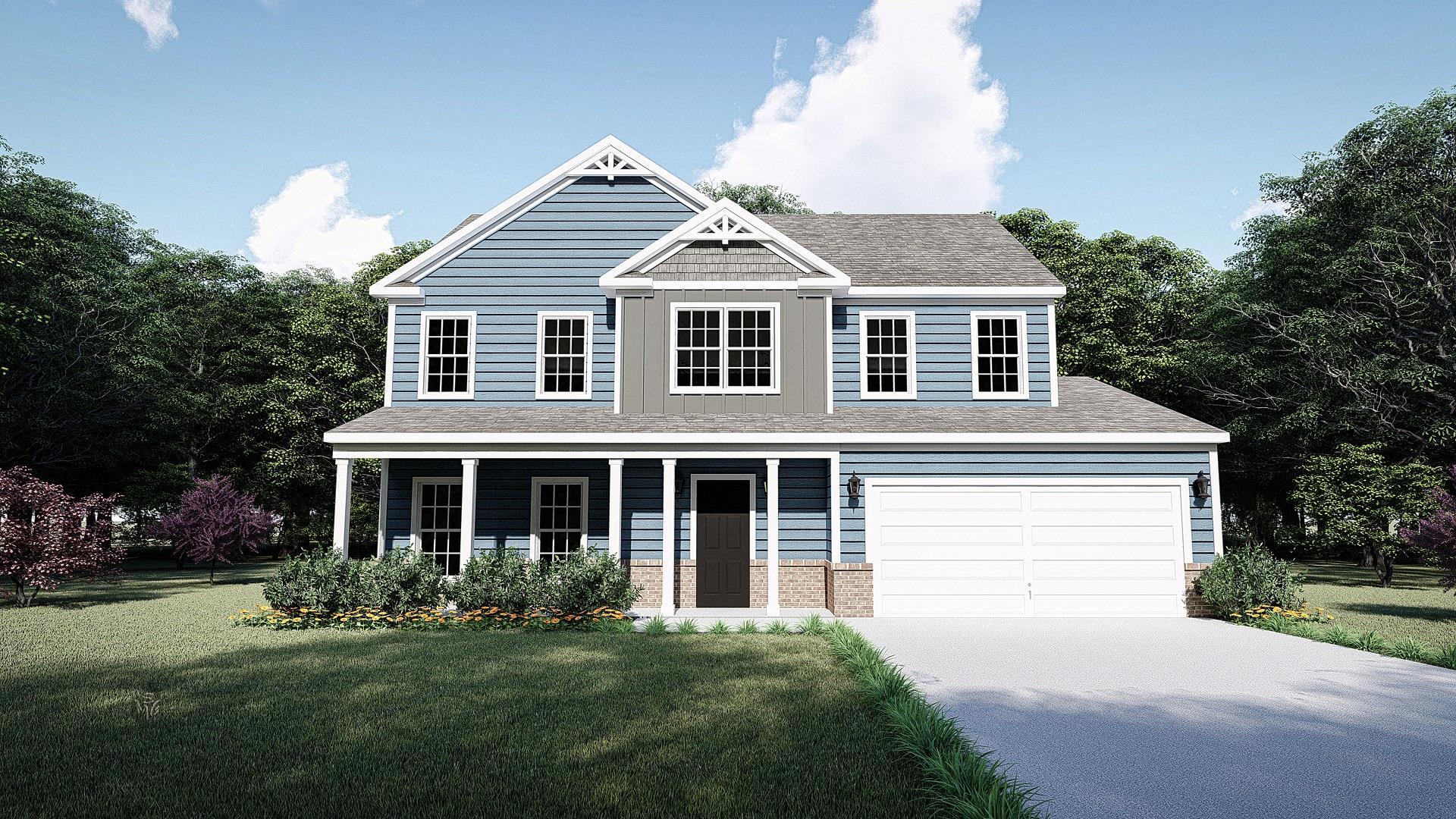The Wyndham Plan
Ready to build
505 Richmond Avenue, Mineral VA 23117
Home by West Homes

The Price Range displayed reflects the base price of the homes built in this community.
You get to select from the many different types of homes built by this Builder and personalize your New Home with options and upgrades.
4 BR
2.5 BA
2 GR
2,192 SQ FT

Craftsman w/Rowlock Brick 1/36
Overview
Single Family
4 Bedrooms
2 Bathrooms
1 Half Bathroom
2 Car garage
2192 Sq Ft
2 Stories
Primary Bed Upstairs
Dining Room
Family Room
Living Room
Porch
Walk-In Closets
Breakfast Area
The Wyndham Plan Info
Welcome to The Wyndham by West Homes featuring a very open floor plan w/ large family room open to Kitchen/breakfast area with island and pantry. Dining room, Living room, half bath and 2-car garage are also on the main floor. Upstairs you will find the master suite with large walk in closet, utility room and three other bedrooms. With almost 2200 sq ft, this floor plan is a great value and a must see! For more information visit our website at www.WestHomes.com or contact one of our Sales Associates today!
Floor plan center
View floor plan details for this property.
- Floor Plans
- Exterior Images
- Interior Images
- Other Media
Neighborhood
Community location & sales center
505 Richmond Avenue
Mineral, VA 23117
505 Richmond Avenue
Mineral, VA 23117
Schools near Town of Mineral
- Louisa County Public Schools
Actual schools may vary. Contact the builder for more information.
Amenities
Home details
Ready to build
Build the home of your dreams with the The Wyndham plan by selecting your favorite options. For the best selection, pick your lot in Town of Mineral today!
Community & neighborhood
Community services & perks
- HOA fees: Unknown, please contact the builder
At West Homes, we take pride in delivering quality built homes at competitive prices. As a third-generation homebuilding company, with over 30 years of experience in making dreams come true, we’ve not only been around the block- we’ve built a few along the way. In addition to building over 500 beautiful homes, we work with our sister companies to plan and develop communities throughout Virginia, North Carolina and Tennessee. We care about where you live, and we’re here to support you in your dream of planting roots and building dreams. When you’re ready to go home, go West Homes.
Take the next steps toward your new home
The Wyndham Plan by West Homes
saved to favorites!
To see all the homes you’ve saved, visit the My Favorites section of your account.
Discover More Great Communities
Select additional listings for more information
We're preparing your brochure
You're now connected with West Homes. We'll send you more info soon.
The brochure will download automatically when ready.
Brochure downloaded successfully
Your brochure has been saved. You're now connected with West Homes, and we've emailed you a copy for your convenience.
The brochure will download automatically when ready.
Way to Go!
You’re connected with West Homes.
The best way to find out more is to visit the community yourself!
