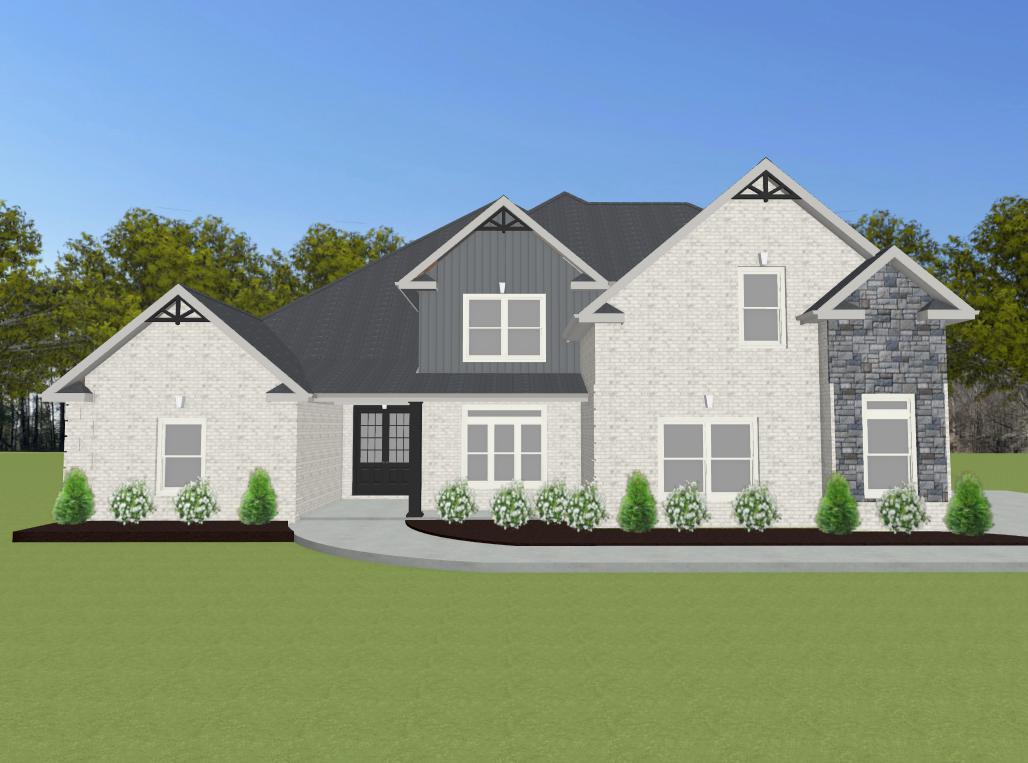Thorton C Plan
Ready to build
26484 OLD TOWN DR, Athens AL 35613
Home by LPH
at Walton Creek

The Price Range displayed reflects the base price of the homes built in this community.
You get to select from the many different types of homes built by this Builder and personalize your New Home with options and upgrades.
5 BR
4 BA
3 GR
4,220 SQ FT

Exterior 1/54
Overview
2 Stories
Bonus Room
Breakfast Area
Covered Patio
Dining Room
Family Room
Fireplaces
Patio
Porch
Primary Bed Downstairs
Single Family
Sun Room
Vaulted Ceiling
Walk-In Closets
Thorton C Plan Info
All brick Thorton C is an open plan with a 3 car side entry garage backed by a 2-10 home warranty. Home has 5 bedrooms, 4 baths, sunroom and bonus room. Home has wood plus flooring (Mohawk Revwood, Engineered Wood or Similar Product) in all living areas and bedrooms. Great Room features 12' ceiling, 8' tall doorways, extensive trim, gas-log fireplace with upgraded fireplace treatment, recessed lights and ceiling fan. Dining room has 9' coffered ceiling, extensive trim including shadow box under chair rail. Open Kitchen includes 12’ ceiling, 8' tall doorways, 9' soft close custom cabinetry and granite counter tops, large island with extra storage and countertop seating, stainless appliances (Gas Cooktop, Cabinet Vent Hood, Wall Oven, Wall Microwave, Dishwasher), tile backsplash, recessed and under cabinet lighting, huge walk-in pantry with wood shelving and drop zone bench. Breakfast has 12’ ceiling and extensive trim. Laundry has custom cabinet, tile flooring. Master bedroom has a 11' double tray ceiling, recessed lighting, extensive trim, ceiling fan. Master bath has 11’ ceilings, freestanding tub, large corner tile shower with tile bottom, two shower heads and rimless shower door, separate toilet area, large double vanity with granite and huge walk-in closet with wood shelving. Large sunroom has vaulted ceiling and ceiling fan. Three additional bedrooms down have 9' ceiling, crown molding , ceiling fans and wood shelving in closets. The home has hardwood stairs leading to the second story. The additional bedroom and bonus room have ceiling fans, crown molding and wood shelving in closets. The additional baths have tile flooring and granite countertops. Home has large rear covered porch perfect for entertaining. Home includes fully sodded yard, gutters including piping under sidewalks and attractive landscaping. Builder has a closing cost program.
Floor plan center
View floor plan details for this property.
- Floor Plans
- Exterior Images
- Interior Images
- Other Media
Neighborhood
Community location & sales center
26484 OLD TOWN DR
Athens, AL 35613
26484 OLD TOWN DR
Athens, AL 35613
888-892-8085
From Highway 72 turn North on East Limestone Road. Turn west on Pepper Road. Subdivision is at corner of Jones Road and Pepper Road.
Schools near Walton Creek
- Limestone County
Actual schools may vary. Contact the builder for more information.
Amenities
Home details
Ready to build
Build the home of your dreams with the Thorton C plan by selecting your favorite options. For the best selection, pick your lot in Walton Creek today!
Community & neighborhood
Local points of interest
- Greenbelt
- Lake
- Fishing
- OutdoorRecreation
Utilities
- Electric Underground from Athens Utilities
- Gas Natural Gas from Athens Utilities
- Telephone Fiber Internet from AT&T
- Water/wastewater Public Sewer from Limestone County Water and Sewer
- Water/wastewater Public Water from Limestone County Water and Sewer
Health and fitness
- Pool
- OutdoorPool
Community services & perks
- HOA Fees: $400/year
- Sidewalks
- Street Lights
- Walton Creek is located close to Huntsville Hospital Madison and Huntsville Hospital Athens.
Legacy Premier Homes, Inc. is one of the largest builders in Limestone County. The family owned and operated company is the exclusive builder in several premier subdivisions such as Legacy Grove, Walton Creek, Chapel Landing. The builder is Darren Sides who has been building for 30 years and has built over a thousand homes in the area. All of our new homes have 3 car garages, brick exterior, and many features that are upgrades from other builders. One of the strengths of Legacy Premier Homes, Inc. is its ability to customize the floor plans and interiors of the homes making the home fit your needs and tastes.
Take the next steps toward your new home
Thorton C Plan by LPH
saved to favorites!
To see all the homes you’ve saved, visit the My Favorites section of your account.
Discover More Great Communities
Select additional listings for more information
We're preparing your brochure
You're now connected with LPH. We'll send you more info soon.
The brochure will download automatically when ready.
Brochure downloaded successfully
Your brochure has been saved. You're now connected with LPH, and we've emailed you a copy for your convenience.
The brochure will download automatically when ready.
Way to Go!
You’re connected with LPH.
The best way to find out more is to visit the community yourself!
