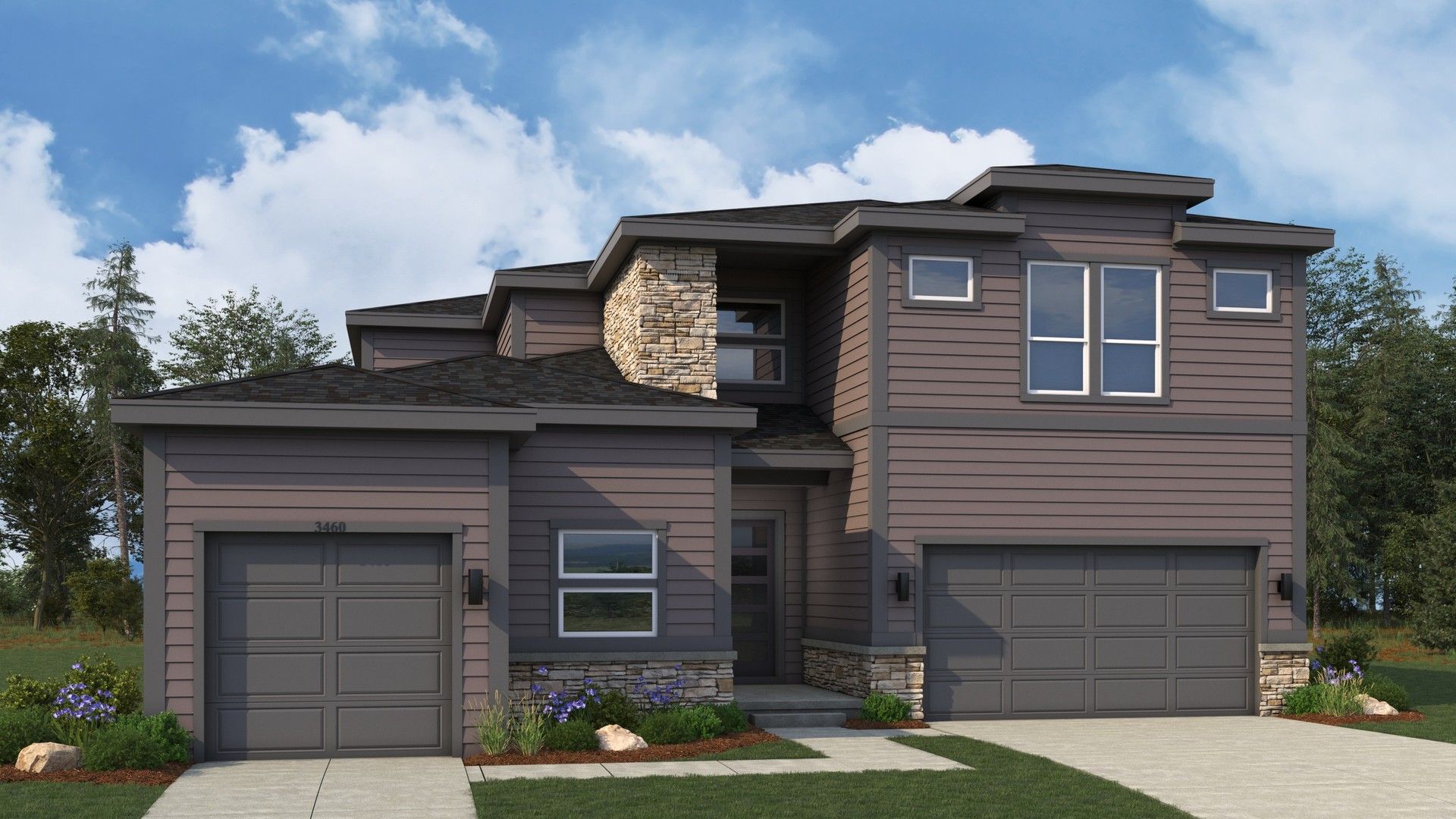Timberline Plan
Ready to build
1065 Coal Bank Trail, Castle Rock CO 80104
Home by DRB Homes
at Montaine

Last updated 09/24/2025
The Price Range displayed reflects the base price of the homes built in this community.
You get to select from the many different types of homes built by this Builder and personalize your New Home with options and upgrades.
4 BR
3.5 BA
3 GR
3,460 SQ FT

Modern Residential Architecture: Single-Family Home Design 1/6
Overview
1 Half Bathroom
2 Stories
3 Bathrooms
3 Car Garage
3460 Sq Ft
4 Bedrooms
Basement
Primary Bed Upstairs
Single Family
Timberline Plan Info
The Timberline floorplan combines thoughtful design with spacious living, offering flexibility for today’s lifestyle and room to grow for the future. With a 3-car garage plus additional storage space, this home is ideal for everything from vehicles and tools to recreational gear and hobbies. The main floor features a private bedroom—perfect for guests or multi-generational living—alongside a dedicated study for work or quiet retreat. An open-concept layout seamlessly connects the kitchen, dining room, and great room, all centered around a dramatic two-story living area that fills the home with natural light. Step outside to enjoy the included covered patio, perfect for year-round outdoor living. Upstairs, you’ll find three additional bedrooms, offering comfort and privacy for family and guests alike. The unfinished basement is included, providing an excellent opportunity to expand your living space—with the option to add a fifth bedroom, a rec room, or extra storage to suit your needs.
Floor plan center
View floor plan details for this property.
- Floor Plans
- Exterior Images
- Interior Images
- Other Media
Explore custom options for this floor plan.
- Choose Option
- Include Features
Neighborhood
Community location & sales center
1065 Coal Bank Trail
Castle Rock, CO 80104
1065 Coal Bank Trail
Castle Rock, CO 80104
From I25, exit heading east onto Plum Creek Pkwy. At the 3rd light on Plum Creek Blvd, make a right and head south for a few miles. Once you reach the round-a-bout at Crystal Valley Pkwy, continue straight and head south. Continue on the road until you hit a second round-a-bout for Montaine Circle, continue straight through the round-a-bout. You will then come across a third round-a-bout, and continue straight and make an immediate left onto Coal Bank Trail. The sales office is the first building on your left.
Schools near Montaine
- Douglas County School District
Actual schools may vary. Contact the builder for more information.
Amenities
Home details
Ready to build
Build the home of your dreams with the Timberline plan by selecting your favorite options. For the best selection, pick your lot in Montaine today!
Community & neighborhood
Local points of interest
- Greenbelt
- Pond
Social activities
- Club House
Health and fitness
- Trails
Community services & perks
- HOA fees: Unknown, please contact the builder
- Park
Let DRB Homes put decades of industry experience to work for you. We understand that building a new home is not a one-size-fits-all process or journey; get ready to personalize your home to meet your unique needs. You can start by exploring the full portfolio of our most popular floor plans, all available in our new home communities across the region.
Our award-winning team is backed by the DRB Group, a growing, dynamic organization that includes two residential builder brands, a title company, and a residential development services branch providing entitlement, development and construction services. DRB Group's complete spectrum of services operates in 14 states and 35 markets -East Coast to Arizona, Colorado, Texas, and beyond.
Our DRB team will work with you every step of the way. From the on-site salespeople you meet with to the construction crew laying the foundation for your home — we're all working toward the same goal. The same is true for the members of our leadership team, who oversee the entire operation and ensure a seamless process.
TrustBuilder reviews
Take the next steps toward your new home
Timberline Plan by DRB Homes
saved to favorites!
To see all the homes you’ve saved, visit the My Favorites section of your account.
Discover More Great Communities
Select additional listings for more information
We're preparing your brochure
You're now connected with DRB Homes. We'll send you more info soon.
The brochure will download automatically when ready.
Brochure downloaded successfully
Your brochure has been saved. You're now connected with DRB Homes, and we've emailed you a copy for your convenience.
The brochure will download automatically when ready.
Way to Go!
You’re connected with DRB Homes.
The best way to find out more is to visit the community yourself!

