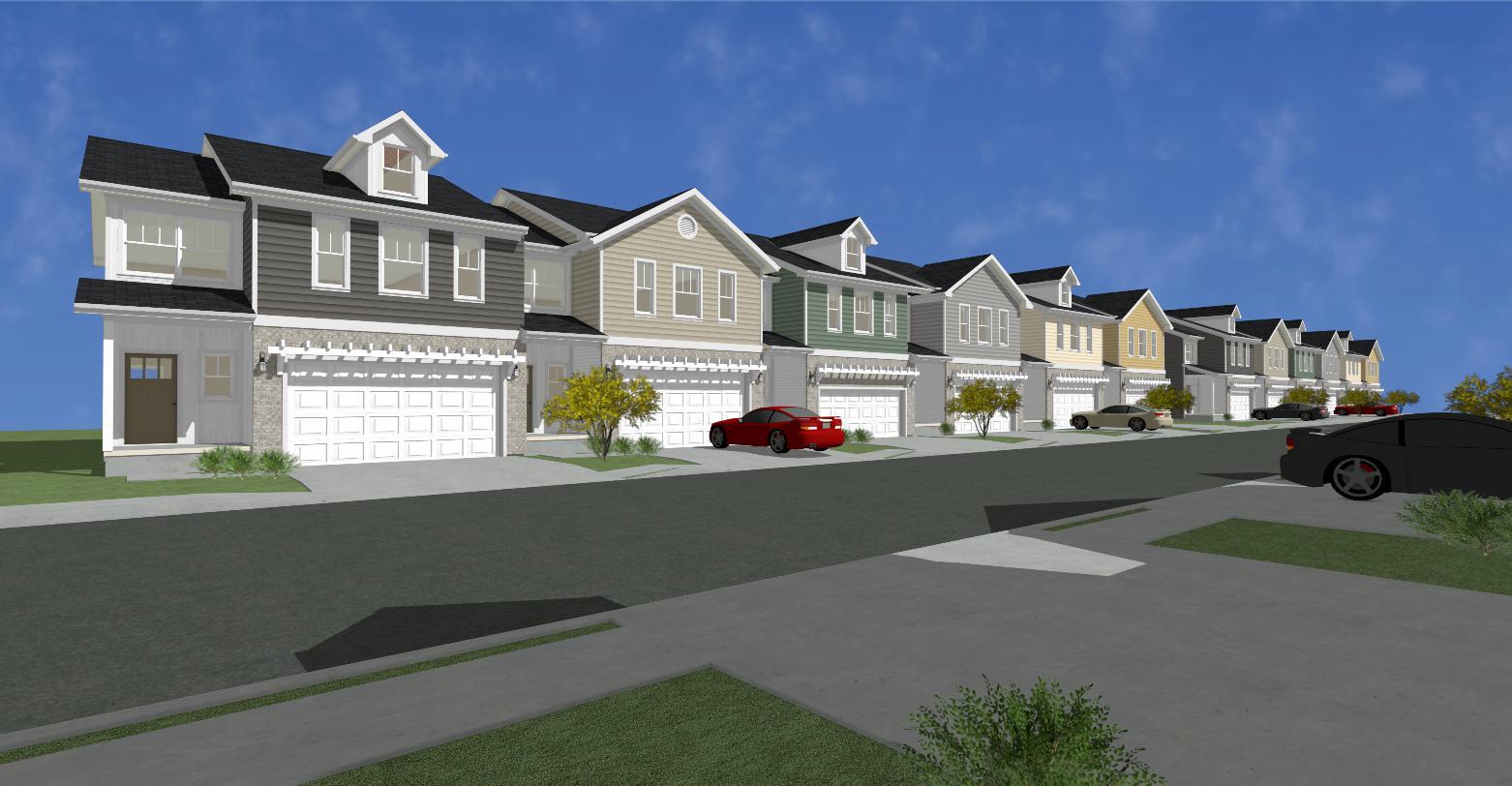Town Home Plan
Ready to build
3919 Hulman St, Terre Haute IN 47803
Home by Jon Mutchner Homes

3 BR
2.5 BA
2 GR
1,991 SQ FT

Exterior 1/4
Overview
1 Half Bathroom
1991 Sq Ft
2 Bathrooms
2 Car Garage
2 Stories
3 Bedrooms
Covered Patio
Living Room
Porch
Townhome
Walk-In Closets
Town Home Plan Info
Town Home (1991 sq. ft.) is a townhome with 3 bedrooms, 2.5 bathrooms and 2-car garage. Features include covered patio, living room, porch and walk-in closets.
Floor plan center
View floor plan details for this property.
- Floor Plans
- Exterior Images
- Interior Images
- Other Media
Neighborhood
Community location & sales center
3919 Hulman St
Terre Haute, IN 47803
3919 Hulman St
Terre Haute, IN 47803
888-644-5182
Nearby schools
Vigo County School Corporation
Elementary school. Grades PK to 5.
- Public school
- Teacher - student ratio: 1:15
- Students enrolled: 369
2800 Wallace Ave, Terre Haute, IN, 47802
812-462-4416
Middle school. Grades 6 to 8.
- Public school
- Teacher - student ratio: 1:14
- Students enrolled: 701
301 S 25th St, Terre Haute, IN, 47803
812-462-4396
Actual schools may vary. We recommend verifying with the local school district, the school assignment and enrollment process.
Amenities
Home details
Ready to build
Build the home of your dreams with the Town Home plan by selecting your favorite options today!
Community & neighborhood
Utilities
- Electric Duke Energy (800) 777-9898
- Gas Centerpoint Energy (800) 777-2060
- Water/wastewater Indiana-American Water
Community services & perks
- HOA fees: Unknown, please contact the builder
Neighborhood amenities
Walmart Supercenter
1.47 miles away
2399 S State Road 46
ALDI
1.71 miles away
2322 S State Road 46
Meijer
1.90 miles away
5600 E New Margaret Dr
Kroger
1.91 miles away
2650 Wabash Ave
T C West Variety Store
1.97 miles away
631 S 14th St
Walmart Bakery
1.47 miles away
2399 S State Road 46
Meijer Bakery
1.90 miles away
5600 E New Margaret Dr
Square Donuts
2.55 miles away
935 Wabash Ave
Uncle Jr's Barbeque
0.97 mile away
1429 S 25th St
Bev's Country Kitchen
1.00 miles away
1303 S 25th St
Marco's Pizza
1.07 miles away
1101 S 25th St
Brazil Family Restaurant
1.22 miles away
86 Ferndale Dr
Baesler's Market
1.26 miles away
2900 Poplar St
Starbucks
1.68 miles away
5510 E New Margaret Dr
Coffee Cup
1.80 miles away
2525 Wabash Ave
Starbucks
1.85 miles away
2500 Wabash Ave
Federal Coffee Fine Foods
2.74 miles away
683 Wabash Ave
Dunkin'
2.80 miles away
2424 S 3rd St
maurices
1.44 miles away
2199 S State Road 46
Walmart Supercenter
1.47 miles away
2399 S State Road 46
Family Dollar
2.06 miles away
1400 Poplar St
Xclusive Boutique LLC
2.07 miles away
1801 Wabash Ave
Clara Fairbanks Center For Women
2.25 miles away
1505 N 7th St
Teepee Tavern
0.92 mile away
1651 S 25th St
Poplar Pub
1.28 miles away
2800 Poplar St
Kleptz Restaurant
1.40 miles away
9711 E US Highway 40
Charlie's Pub & Grub
1.78 miles away
1608 Crawford St
The Cabin
1.84 miles away
1350 Hulman St
Please note this information may vary. If you come across anything inaccurate, please contact us.
Since 1989, Jon Mutchner Homes has been offering customers unique homes to meet their personal lifestyles and needs. Jon is dedicated to making the building process a pleasurable experience by listening to the clients’ desires and helping to bring these elements to life in a new home. His day-to-day involvement in the business is a statement to the level of commitment to both employees and customers. Jon holds a Bachelor’s degree in Construction Technology from Indiana State University and brings 33 years of building experience in the Terre Haute area. He is committed to building fine custom homes that reflect the individual personalities of his clients, while maintaining a business reputation known for honesty, integrity and personal responsibility.
Town Home Plan by Jon Mutchner Homes
saved to favorites!
To see all the homes you’ve saved, visit the My Favorites section of your account.
Discover More Great Communities
Select additional listings for more information
We're preparing your brochure
You're now connected with Jon Mutchner Homes. We'll send you more info soon.
The brochure will download automatically when ready.
Brochure downloaded successfully
Your brochure has been saved. You're now connected with Jon Mutchner Homes, and we've emailed you a copy for your convenience.
The brochure will download automatically when ready.
Way to Go!
You’re connected with Jon Mutchner Homes.
The best way to find out more is to visit the community yourself!
