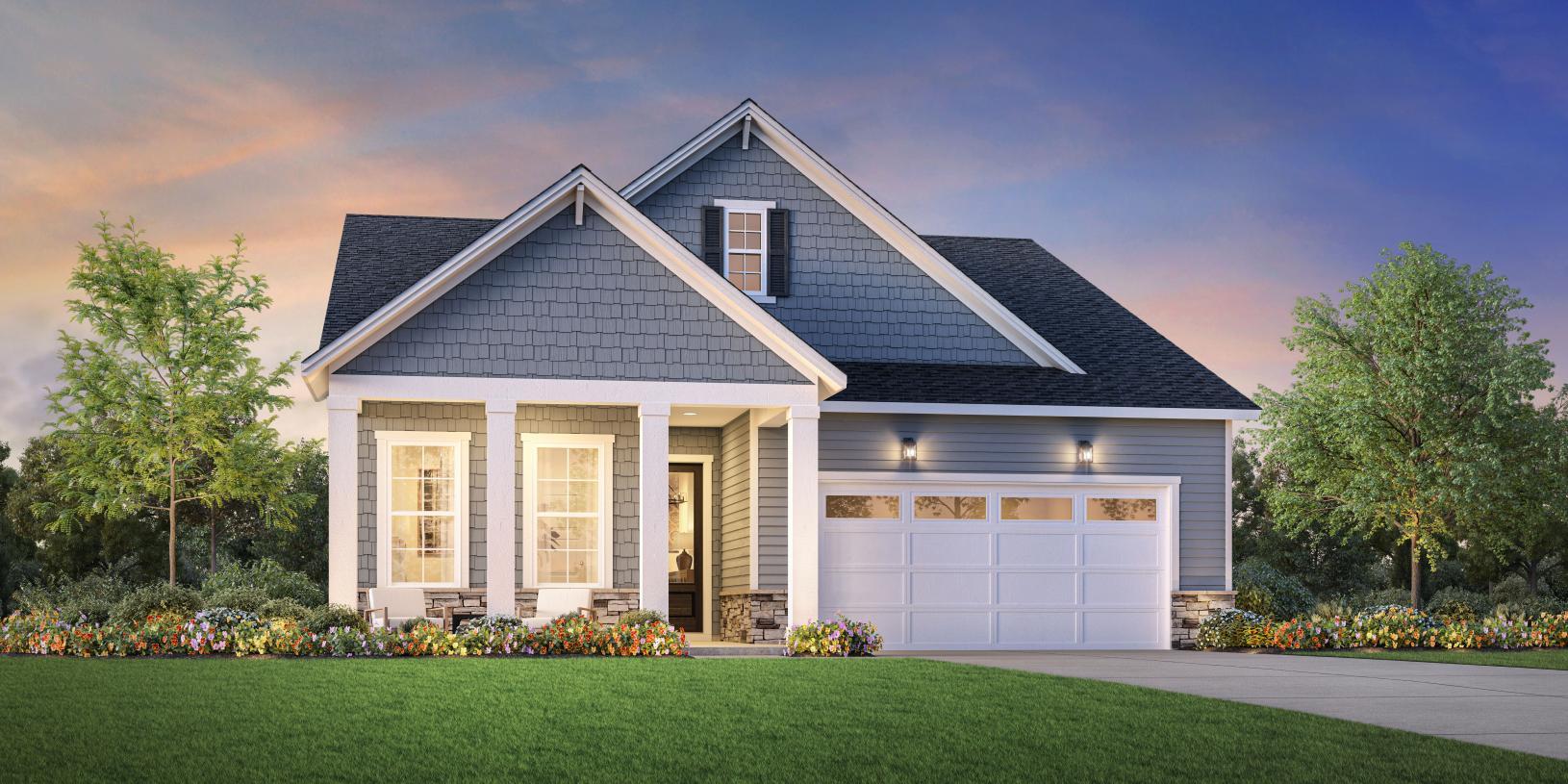Trawick Plan
Ready to build
1404 Rearden Dr, Raleigh NC 27610
Home by Toll Brothers

The Price Range displayed reflects the base price of the homes built in this community.
You get to select from the many different types of homes built by this Builder and personalize your New Home with options and upgrades.
3 BR
2 BA
2 GR
1,880 SQ FT

Elevation Image 1/2
Overview
1 Story
1880 Sq Ft
2 Bathrooms
2 Car Garage
3 Bedrooms
Primary Bed Downstairs
Single Family
Trawick Plan Info
With the kitchen at the heart of the home, the Trawick leaves a lovely impression. The splendid great room and casual dining area are central to the bright foyer, desirable covered patio, and well-designed kitchen offering a large center island with breakfast bar, plenty of counter and cabinet space, and a sizable walk-in pantry. Defining the secluded primary bedroom suite are a spacious walk-in closet and a splendid primary bath with a dual-sink vanity, a large luxe shower with seat, linen storage, and a private water closet. Secondary bedrooms feature ample closets and shared hall bath. Additional highlights include a generous flex room, a convenient everyday entry, an easily-accessible laundry, and plenty of additional storage.
Floor plan center
View floor plan details for this property.
- Floor Plans
- Exterior Images
- Interior Images
- Other Media
Explore custom options for this floor plan.
- Choose Option
- Include Features
Neighborhood
Community location & sales center
1404 Rearden Dr
Raleigh, NC 27610
1404 Rearden Dr
Raleigh, NC 27610
Nearby schools
Wake County Schools
Elementary school. Grades KG to 5.
- Public school
- Teacher - student ratio: 1:13
- Students enrolled: 478
5545 Jones Sausage Rd, Garner, NC, 27529
919-773-7411
High school. Grades 9 to 12.
- Public school
- Teacher - student ratio: 1:17
- Students enrolled: 1824
8228 Hebron Church Rd, Garner, NC, 27529
919-694-7711
Actual schools may vary. We recommend verifying with the local school district, the school assignment and enrollment process.
Amenities
Home details
Green program
Toll Green - Reducing environmental impact and providing energy savings & comfort.
Ready to build
Build the home of your dreams with the Trawick plan by selecting your favorite options today!
Community & neighborhood
Health and fitness
- Pool
Community services & perks
- HOA fees: Unknown, please contact the builder
- Private amenities available including a pool, clubhouse, pickleball courts, fitness center, and more
- Conveniently located less than 10 miles to the exceptional dining, shops, and entertainment in Downtown Raleigh
- Just minutes to White Oak Crossing and Garner Towne Square
- Enjoy low-maintenance living, including lawn care
- Regency at Auburn Station- Journey Collection offers sophisticated home designs with first-floor primary bedroom suites ranging from 1,682 to 2,350 square feet
Neighborhood amenities
BJ's Wholesale Club
1.60 miles away
255 Shenstone Blvd
Food Lion
1.96 miles away
6209 Rock Quarry Rd
Food Lion
3.16 miles away
217 Timber Dr
ALDI
3.68 miles away
750 Timber Dr
Lowes Foods
3.70 miles away
1845 Aversboro Rd
GNC
1.84 miles away
128 Shenstone Blvd
BenchMark Physical Therapy
3.72 miles away
1863 Aversboro Rd
Walmart Bakery
3.78 miles away
5141 N Carolina Highway 42
Hot Shots Inc
1.22 miles away
5261 Raynor Rd
Krafty's Burgers & Brews
1.40 miles away
1177 Timber Dr E
Kaze Japanese Steakhouse
1.46 miles away
1227 Timber Dr E
Demario's
1.54 miles away
1155 Timber Dr E
La Cocina Mexican Restaurant
1.55 miles away
1219 Timber Dr E
Starbucks
1.72 miles away
1040 Timber Dr E
Starbucks
1.83 miles away
180 Cabela Dr
Full Bloom Coffee LLC
3.24 miles away
141 W Main St
Starbucks
3.58 miles away
13024 US 70 Business Hwy W
Aversboro Coffee
3.68 miles away
1401 Aversboro Rd
Vision Sporting Goods Inc
1.47 miles away
463 Hein Dr
Burlington
1.59 miles away
1230 Timber Dr E
BJ's Wholesale Club
1.60 miles away
255 Shenstone Blvd
Kohl's
1.67 miles away
185 Shenstone Blvd
Five Below
1.69 miles away
155 Shenstone Blvd
TGI Friday's
1.63 miles away
1100 Timber Dr E
Carolina Ale House
1.71 miles away
400 Conservation Rd
LongHorn Steakhouse
1.78 miles away
300 Conservation Rd
Chili's
1.83 miles away
115 Carillon Dr
Buffalo Wild Wings
1.83 miles away
148 Shenstone Blvd
Please note this information may vary. If you come across anything inaccurate, please contact us.
With its 50+ years of experience building luxury homes, its national presence, and its status as a publicly traded Fortune 500 company, Toll Brothers holds a prominent place in the industry with seasoned leadership and strong trade partners. You can trust that with Toll Brothers, you are choosing the best in the business, and our impeccable standards are reflected in every home we build. The Company was founded in 1967 and became a public company in 1986. Its common stock is listed on the New York Stock Exchange under the symbol “TOL.” The Company serves first-time, move-up, empty-nester, active-adult, and second-home buyers, as well as urban and suburban renters. Toll Brothers builds in 24 states as well as in the District of Columbia. The Company operates its own architectural, engineering, mortgage, title, land development, golf course development, smart home technology, and landscape subsidiaries. The Company also operates its own lumber distribution, house component assembly, and manufacturing operations.
Take the next steps toward your new home
Trawick Plan by Toll Brothers
saved to favorites!
To see all the homes you’ve saved, visit the My Favorites section of your account.
Discover More Great Communities
Select additional listings for more information
We're preparing your brochure
You're now connected with Toll Brothers. We'll send you more info soon.
The brochure will download automatically when ready.
Brochure downloaded successfully
Your brochure has been saved. You're now connected with Toll Brothers, and we've emailed you a copy for your convenience.
The brochure will download automatically when ready.
Way to Go!
You’re connected with Toll Brothers.
The best way to find out more is to visit the community yourself!
